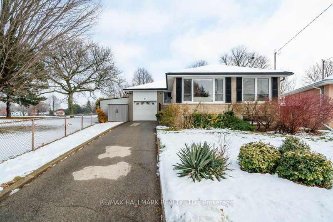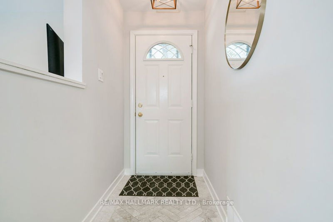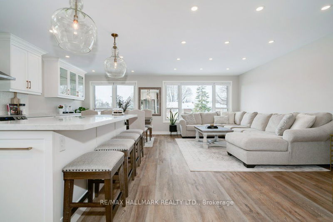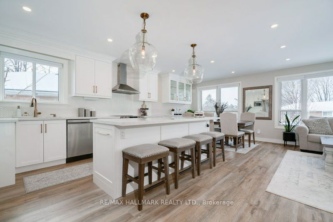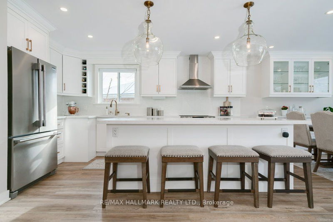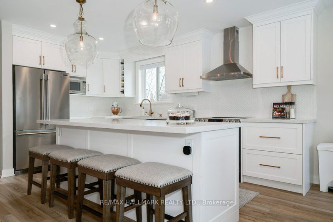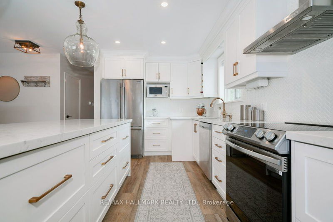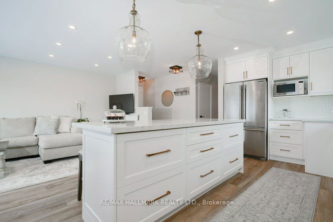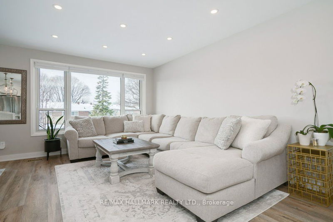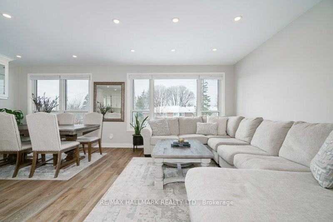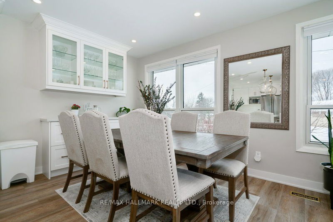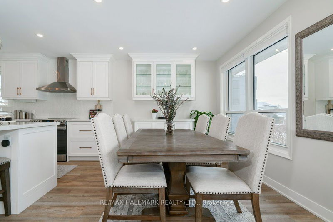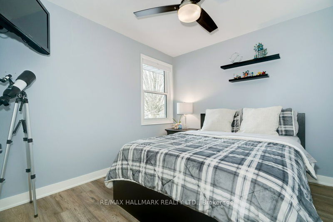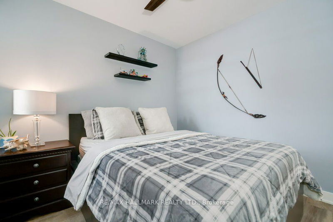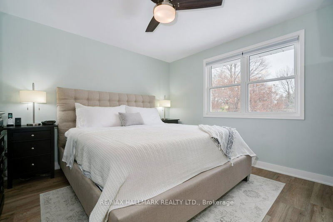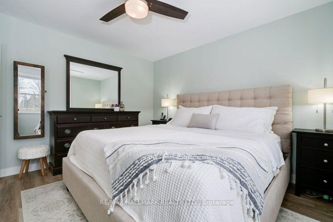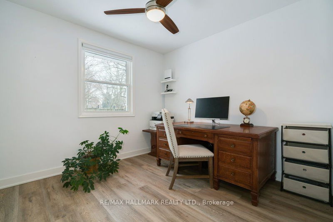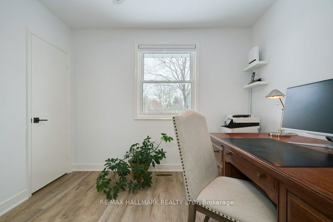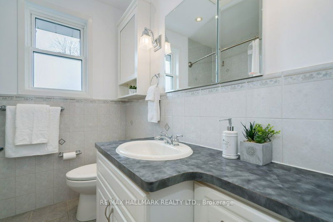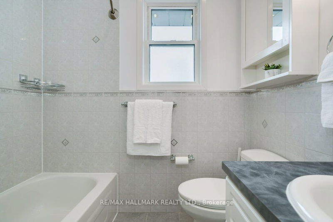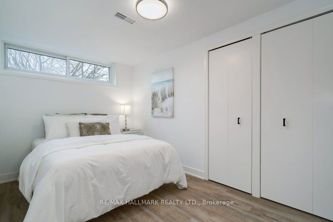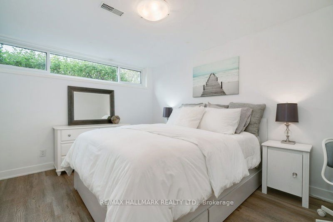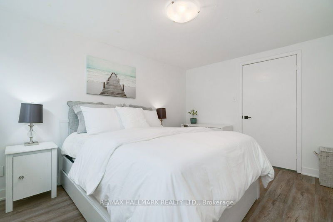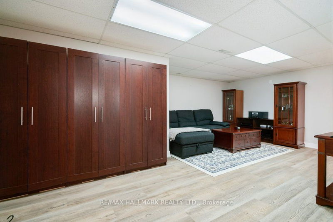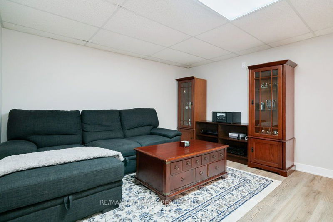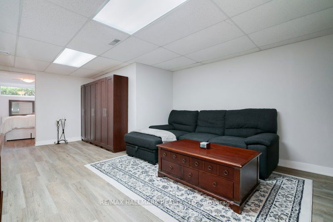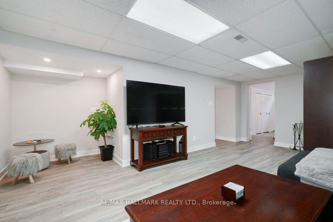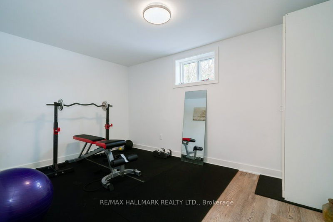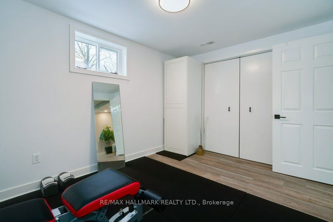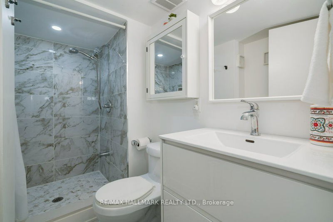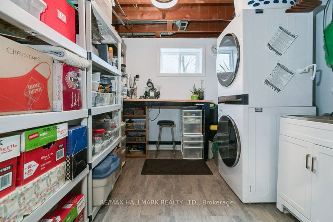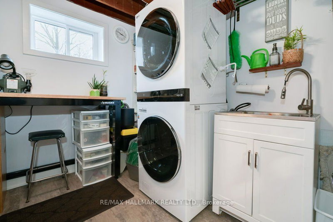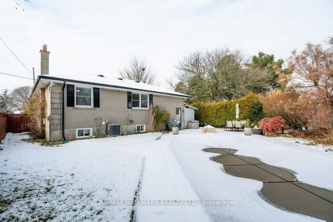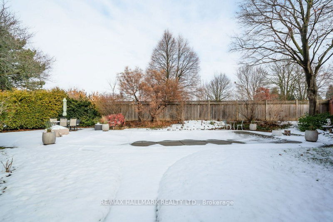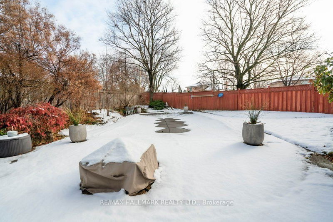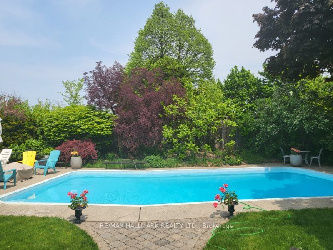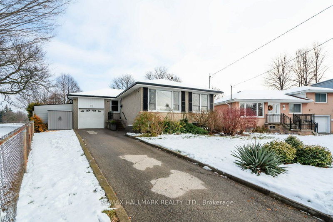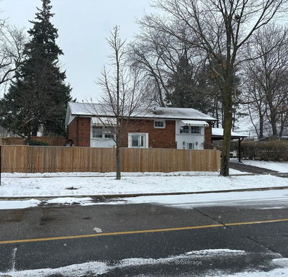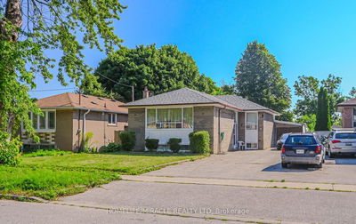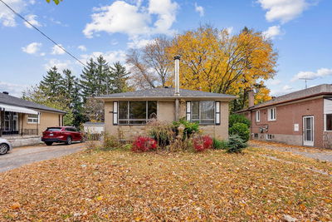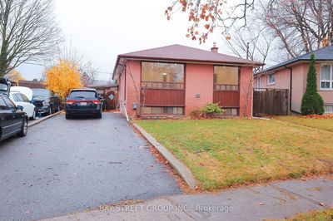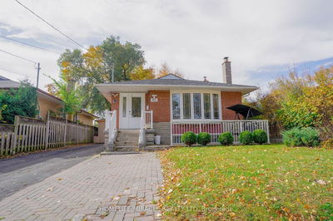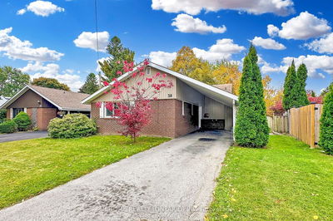Exuding charm, this exquisite 3+3 bed, 2 bath detached home is a testament to modern comfort. Immaculately newly renovated, it boasts a large open concept living, dining, and kitchen area featuring quartz countertops and SS Appliances. Gleaming floors throughout. The Basement offers high ceilings; roughed in plumbing for your convenience of adding a wet bar or kitchen; along with a separate entrance for versatile living options. Step outside to an inviting patio and barbecue area, ideal for outdoor gatherings. Beyond lies a sizable inground pool, accompanied by a pool shed and 1 change room a perfect fully fenced in backyard oasis. Nestled in the coveted Woburn neighborhood, this residence epitomizes tranquility and convenience. Its proximity to STC, TTC, Schools, Parks, Highway 401 and a 10 minute walk to the upcomming Subway Station amplifies its allure. This home presents a picture-perfect blend of style and functionality, promising a lifestyle of utmost comfort and convenience.
Property Features
- Date Listed: Wednesday, December 13, 2023
- City: Toronto
- Neighborhood: Woburn
- Major Intersection: Mccowan Rd & Ellesmere Rd
- Living Room: Open Concept, Crown Moulding
- Kitchen: Eat-In Kitchen, Open Concept
- Family Room: Bsmt
- Listing Brokerage: Re/Max Hallmark Realty Ltd. - Disclaimer: The information contained in this listing has not been verified by Re/Max Hallmark Realty Ltd. and should be verified by the buyer.

