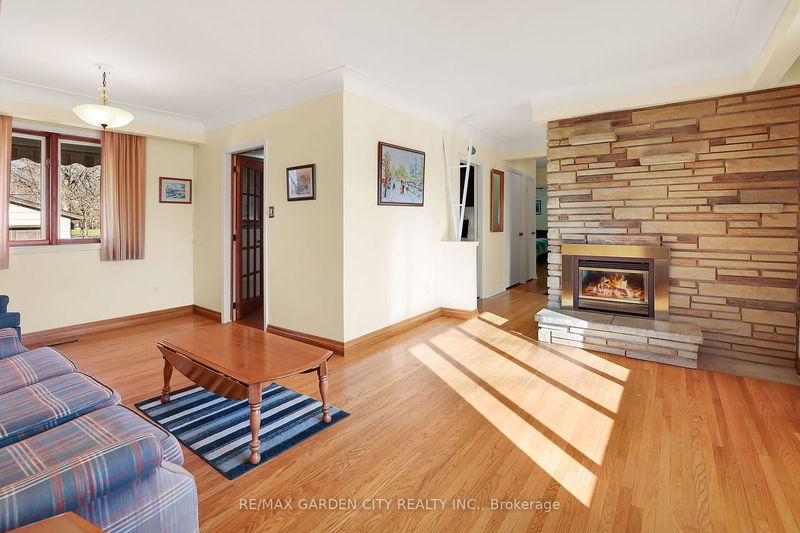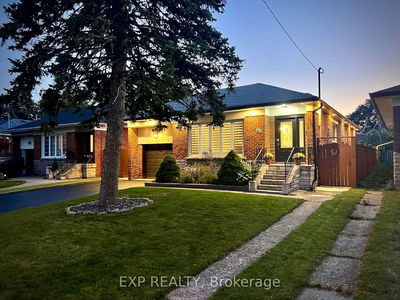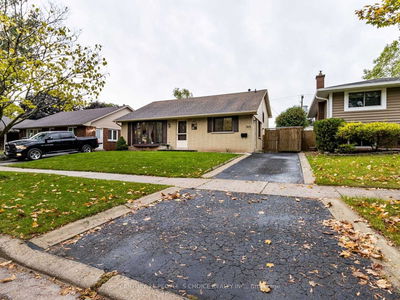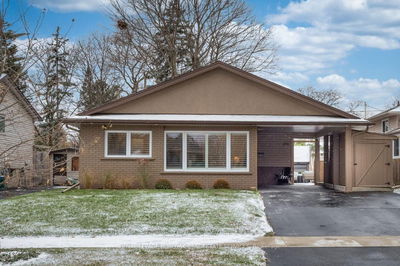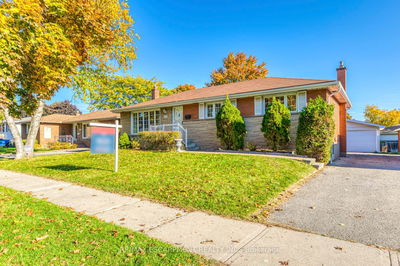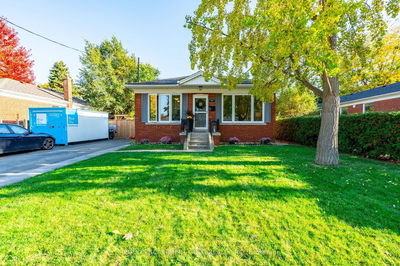A rare opportunity to own in a highly sought after area of south Burlington. This well cared for brick bungalow backs onto beautiful Central Park. With a fenced yard & private access to the park; it's the perfect place to raise a family. Upon entering, the spacious living room welcomes you home to hardwood flooring, large stone fireplace & generous sized windows. Open concept kitchen boasts granite counters, ceramic floors & access to the back yard. Patio doors in the dining room open onto a large deck convenient for a BBQ or indoor/outdoor gatherings. A fantastic layout for entertaining family & friends. Three generous bedrooms & a 4pc bath with walk-in bathtub complete the main level. A separate entrance to the basement creates the perfect setup for an in-law. With the additional bedroom, 3pc bathroom & stove wiring already in place, the basement could easily be converted. The basement has loads of potential & currently has a workshop area, laundry room & storage room. The detached
Property Features
- Date Listed: Tuesday, November 28, 2023
- Virtual Tour: View Virtual Tour for 2401 Edith Avenue
- City: Burlington
- Neighborhood: Brant
- Full Address: 2401 Edith Avenue, Burlington, L7R 1N6, Ontario, Canada
- Living Room: Fireplace, Hardwood Floor
- Kitchen: Centre Island, Granite Counter, W/O To Yard
- Listing Brokerage: Re/Max Garden City Realty Inc. - Disclaimer: The information contained in this listing has not been verified by Re/Max Garden City Realty Inc. and should be verified by the buyer.





