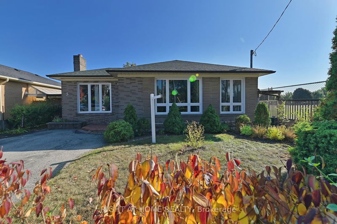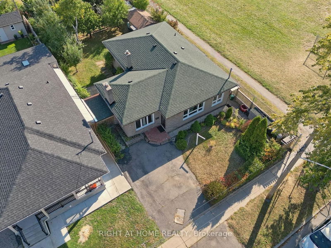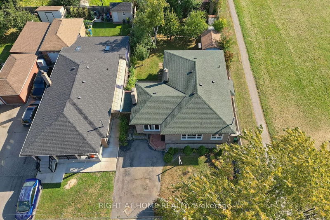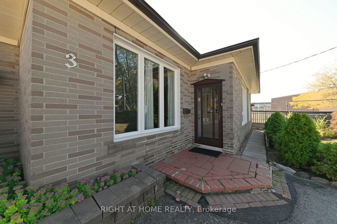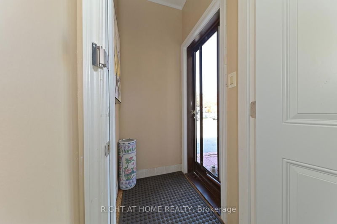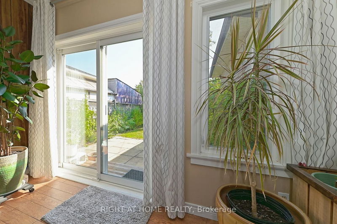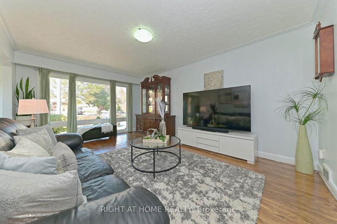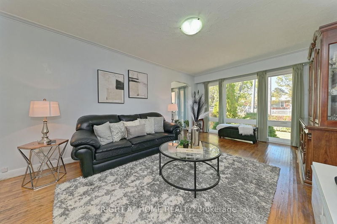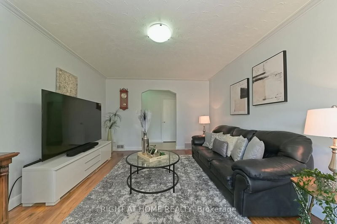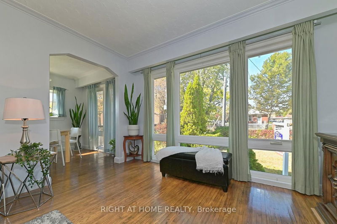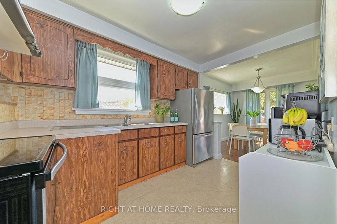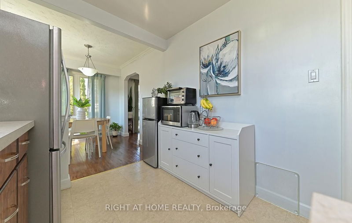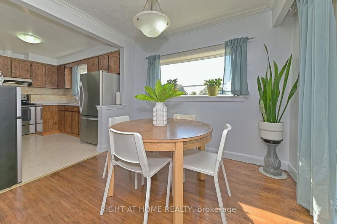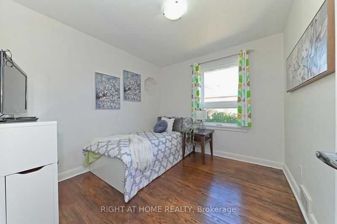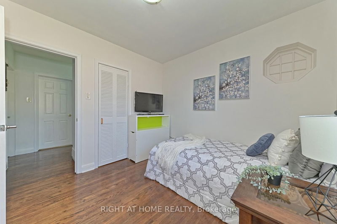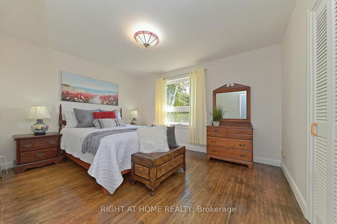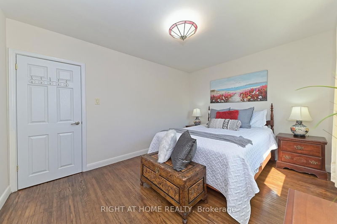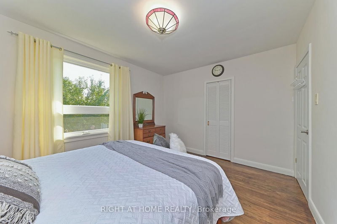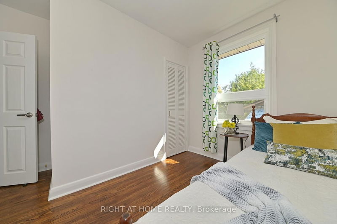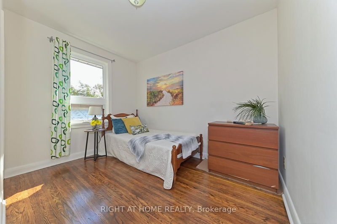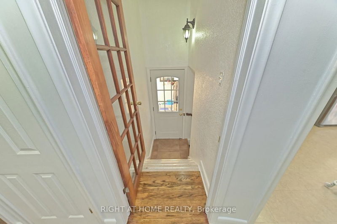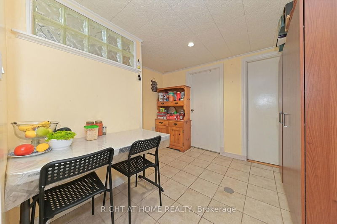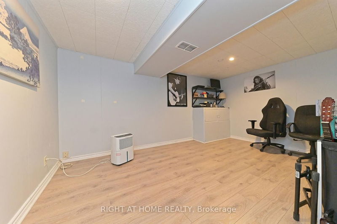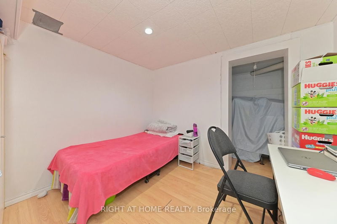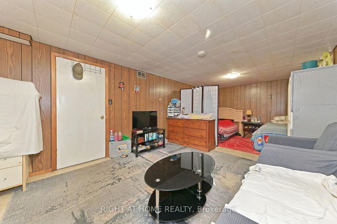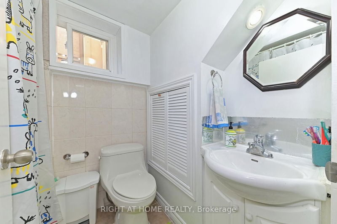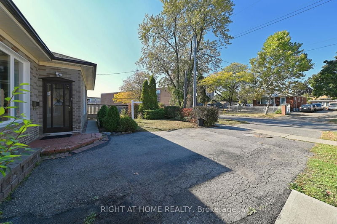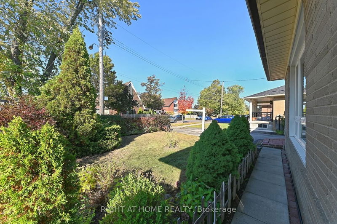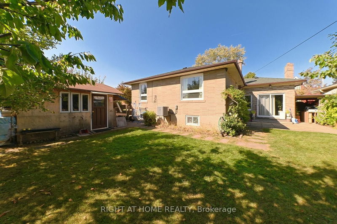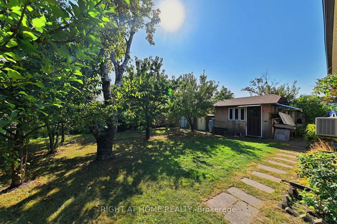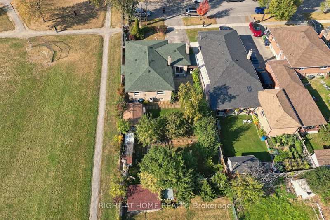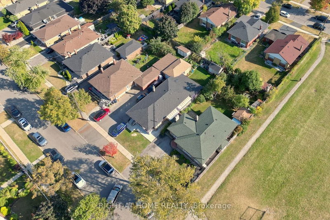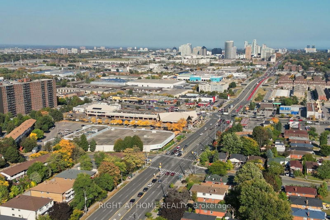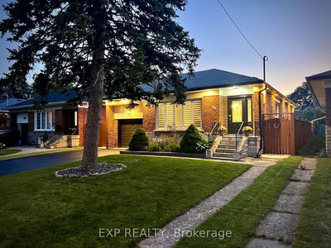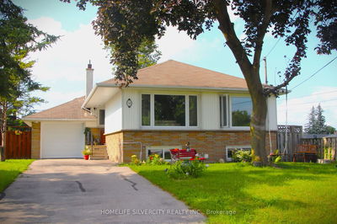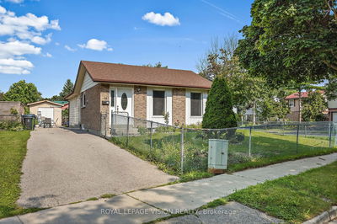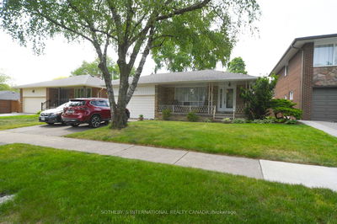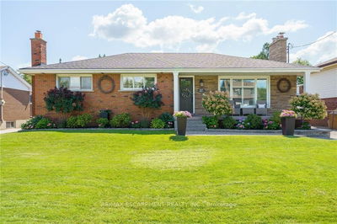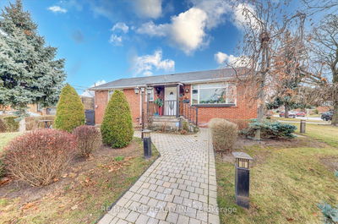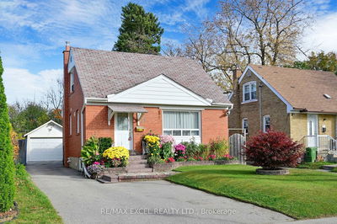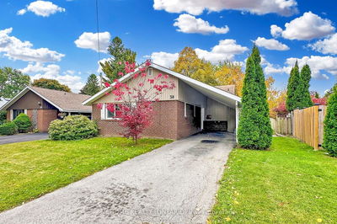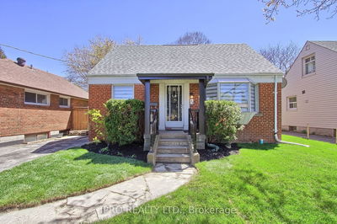Great opportunity to own this Detached Bungalow in a cul-de-sac and quiet neighborhood. 50X125 ft lot leaves you w/ plenty of space for any outdoor activity or build your outdoor pool. Garden sheds for all your gardening needs with one large shed currently serve as a workshop. Front entrance will welcome you to a spacious Family Room where you can relax and read books while sitting beside your cozy Fireplace. It has a large sliding door that leads you to the serenity of your backyard with fruit trees ready for your enjoyment. As you head to your spacious Living room you will be welcomed with a Large Flr-Ceiling window that invites plenty of outdoor light throughout. Kitchen-Breakfast combination boast plenty of windows to view outdoor space. This bungalow has 3 good size bedrooms on the main floor and a 3pc toilet with stand-up shower, Separate entrance to a finished basement for an income potential, with 2 rooms and a large sitting area. Basement has a 3pc washroom and a laundry room.
Property Features
- Date Listed: Wednesday, October 04, 2023
- Virtual Tour: View Virtual Tour for 3 Delbert Drive
- City: Toronto
- Neighborhood: Dorset Park
- Major Intersection: Kennedy Rd./Ellesmere Rd.
- Full Address: 3 Delbert Drive, Toronto, M1P 1X3, Ontario, Canada
- Family Room: Laminate, Walk-Out, Electric Fireplace
- Living Room: Hardwood Floor, Combined W/Dining, Crown Moulding
- Kitchen: Hardwood Floor, Combined W/Br, Window Flr To Ceil
- Listing Brokerage: Right At Home Realty - Disclaimer: The information contained in this listing has not been verified by Right At Home Realty and should be verified by the buyer.

