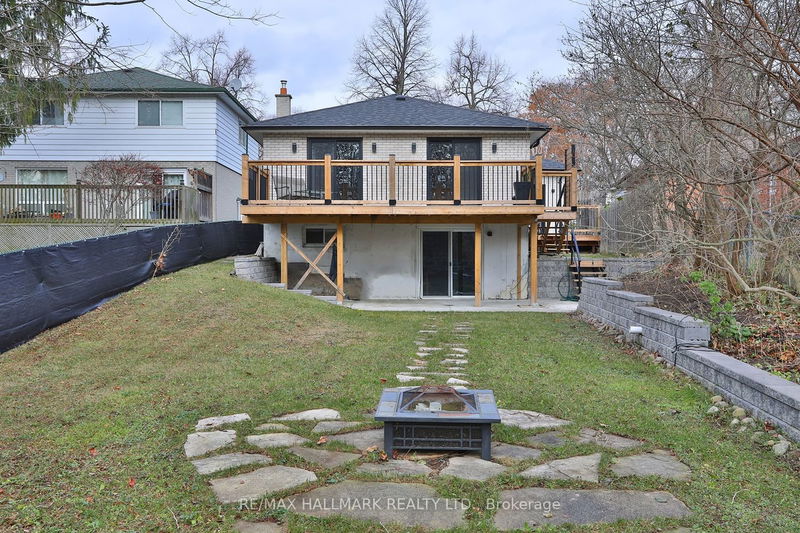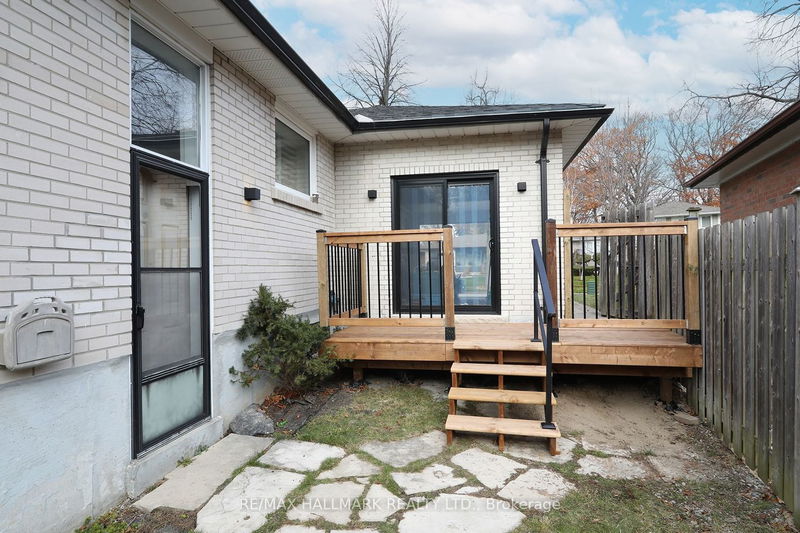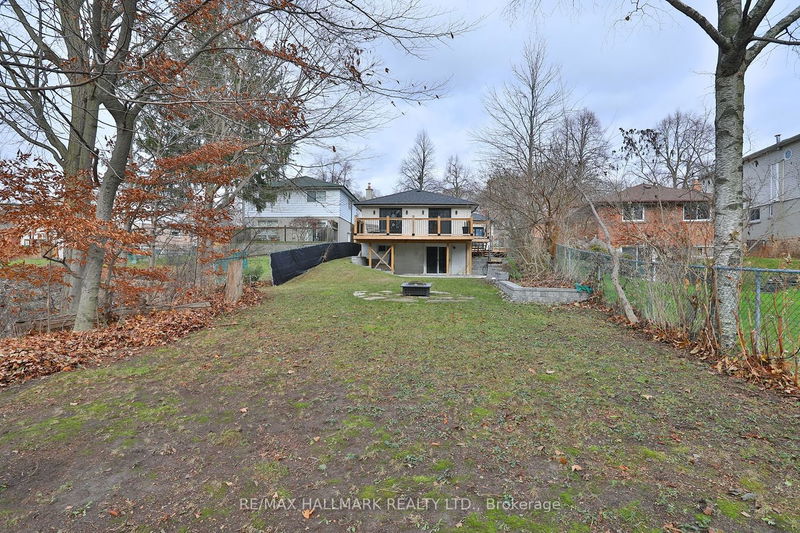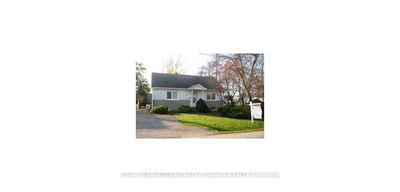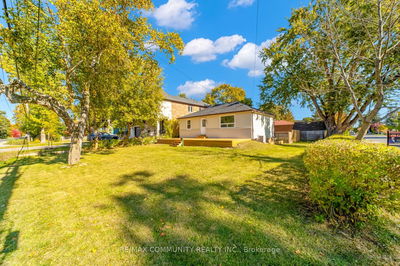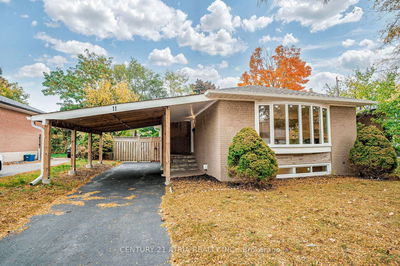Something Special Here! Gorgeous 50'x150' Ravine Lot On A Much Sought-after Street, Boasts It All!. Modern Updated Mn Level w/Hardwood Flrs, Pot Lights, Barn Doors, Modern Kit. w/Centre Island, Spacious Liv&Din Areas, Updated 5-pc Mn Bath, 3 Spacious Brms, 2 Bdrms Have Walkouts To Full Elevated Deck That O/L's Yard & Ravine. A Sep. Side Ent. To Finished Bsmt Incls Walk-out To Yard, Ravine & Covered Patio. Bsmt Incls A Beautiful New Kit. Large Liv&Din Area, lrg Bdrm (Easy Pot. for 2nd), 3-pc Bath & Lndry. Supplemental EBB In Bsmt; (Mn Flr 2nd Bdrm Has R/I For Lndry). Plus, The Garage Incls An Uncommon But Handy Rear Sliding Glass Walk-out To The Yard. Great Income Potential, Excellent Possibilities For An End-user Or Someone Looking To Top-Up An Existing Bungalow. Please Review Floor Plans/ Photos/Virtual Tour/Plan of Subdivision.
Property Features
- Date Listed: Thursday, November 30, 2023
- Virtual Tour: View Virtual Tour for 51 Satok Terrace
- City: Toronto
- Neighborhood: West Hill
- Major Intersection: Beechgrove Dr & Lawrence Ave E
- Living Room: Hardwood Floor, Pot Lights, Combined W/Dining
- Kitchen: Breakfast Bar, Modern Kitchen, Open Concept
- Living Room: Broadloom, Pot Lights
- Kitchen: W/O To Yard, Modern Kitchen, Ceramic Floor
- Listing Brokerage: Re/Max Hallmark Realty Ltd. - Disclaimer: The information contained in this listing has not been verified by Re/Max Hallmark Realty Ltd. and should be verified by the buyer.





















