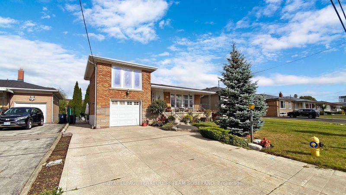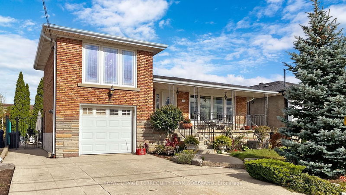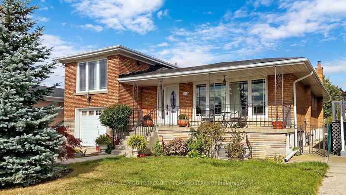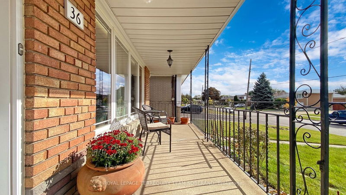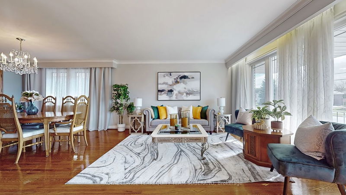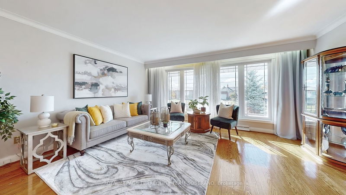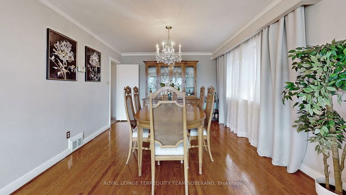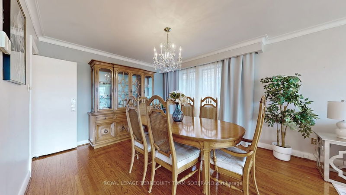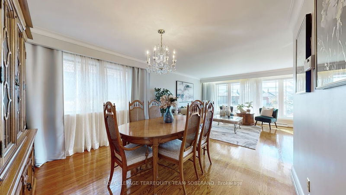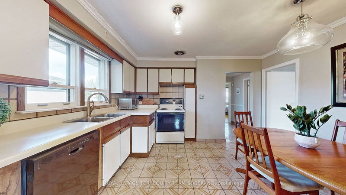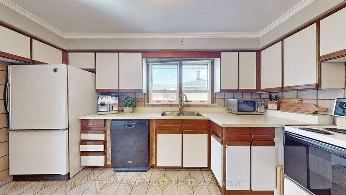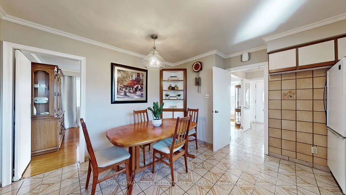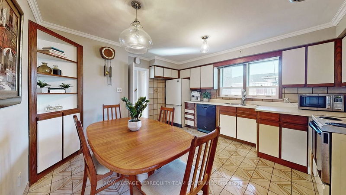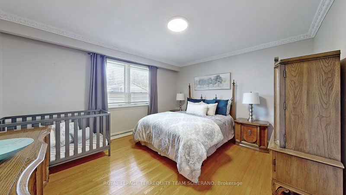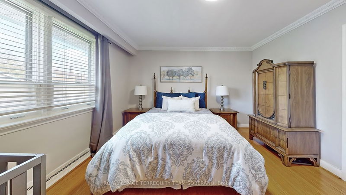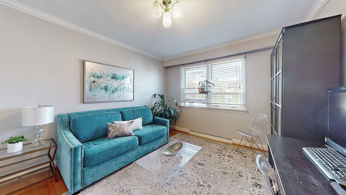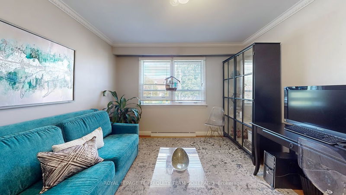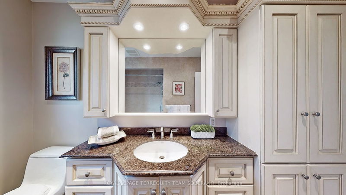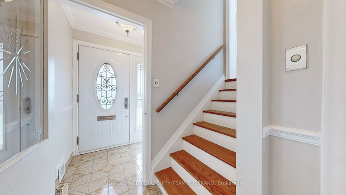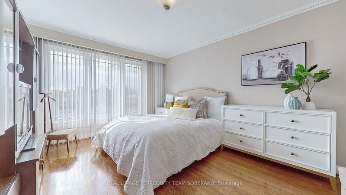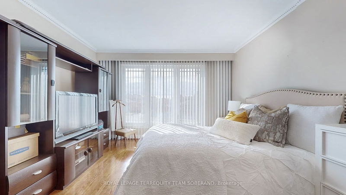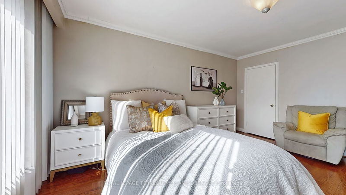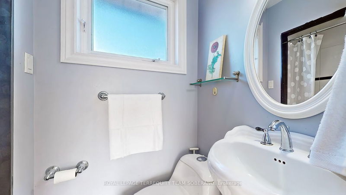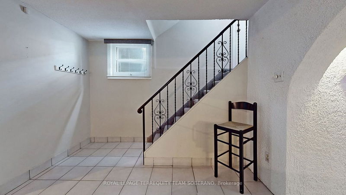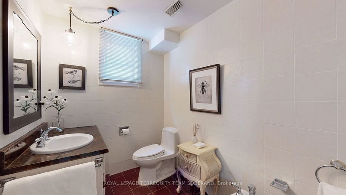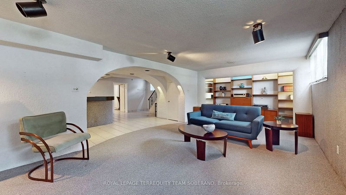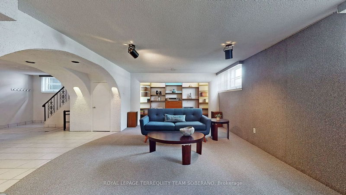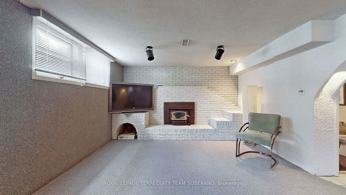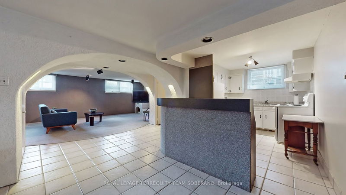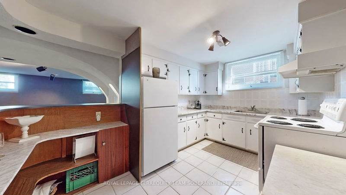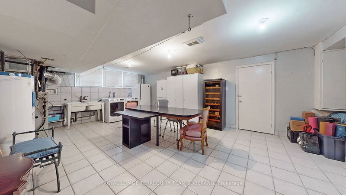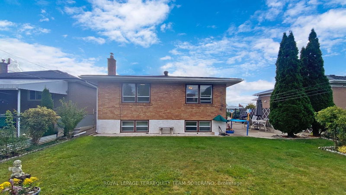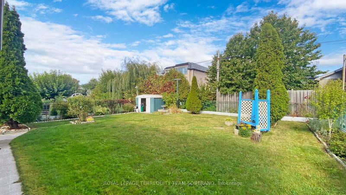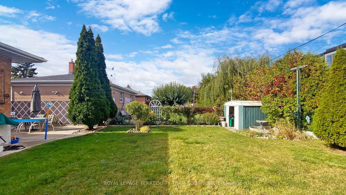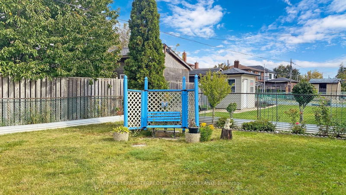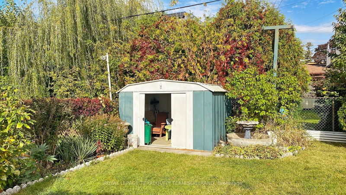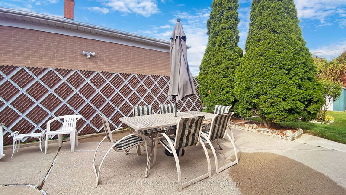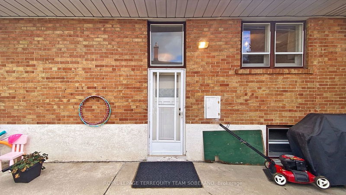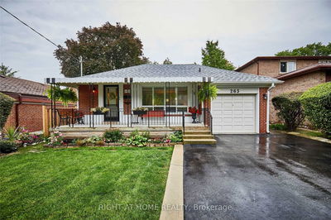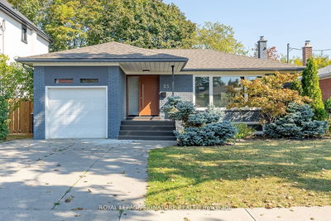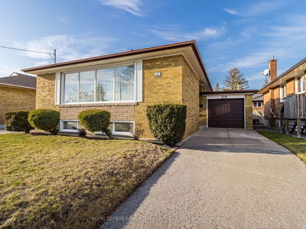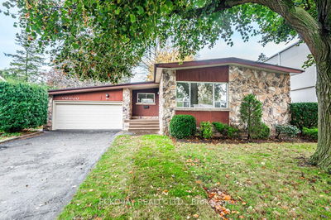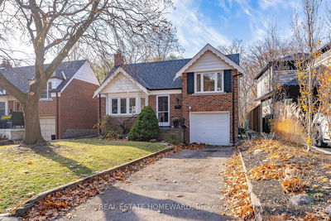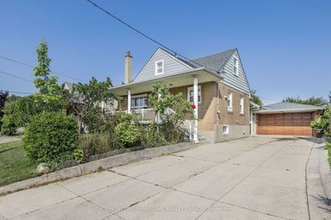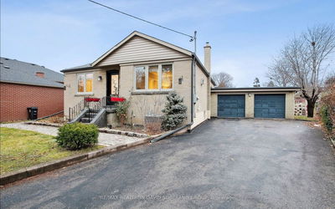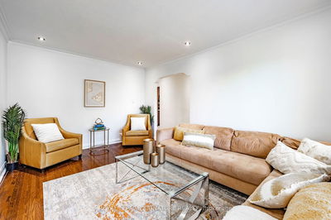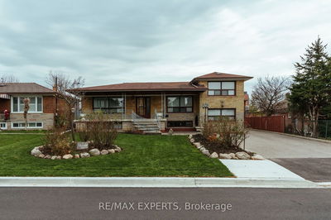Spectacular Charming Bungalow W/ Great Potential For Any Family! Premium Lot 50Ft X 120Ft W/ Great Curb Appeal Located In The Desirable & Family-Oriented Yorkdale-Glen Park Neighbourhood. Bright & Spacious W/ Abundance Of Windows Adding A Sun-Filled Ambiance Thru. Superb Functional Floor Plan! Feat. Comb Liv & Din Rm W/ Oversized Picture Window & Gleaming Hardwd Flrs- Incredible Space For Large Family Gatherings!! Welcoming Foyer Leads To Eat-In Kitchen Equipped W/ Appli, Backsplash,Window, B/In Shelves, Ample Cabinets & Countertop Space. Upper Level Prim Bdrm W/ Large Bright Window & 3Pc Ensuite. Fully Fenced Private Backyard, Professionally Landscaped W/ Sitting Area Surrounded By Nature's Beauty. Sep Side Entr To Fin Bsmt W/ 2nd Kitchen Open To Bar Area & Fabulous Family Rm W/ Fireplace- Enjoyable & Cozy, Perfect To Entertain! Bsmt Incl. Large Rec Rm W/ Laundry, 3Pc Bath,Cold Rm, & Plenty Of Storage. Meticulously Maintained & Move-In Ready! Lovely Place To Call Home!! Must See!!
Property Features
- Date Listed: Wednesday, November 15, 2023
- Virtual Tour: View Virtual Tour for 36 Sparrow Avenue
- City: Toronto
- Neighborhood: Yorkdale-Glen Park
- Major Intersection: Dufferin/ 401/ Lawrence
- Kitchen: Ceramic Floor, Eat-In Kitchen, Window
- Living Room: Hardwood Floor, Picture Window, Combined W/Dining
- Kitchen: Ceramic Floor, Combined W/Family, Window
- Family Room: Broadloom, Combined W/Kitchen, Fireplace
- Listing Brokerage: Royal Lepage Terrequity Team Soberano - Disclaimer: The information contained in this listing has not been verified by Royal Lepage Terrequity Team Soberano and should be verified by the buyer.

