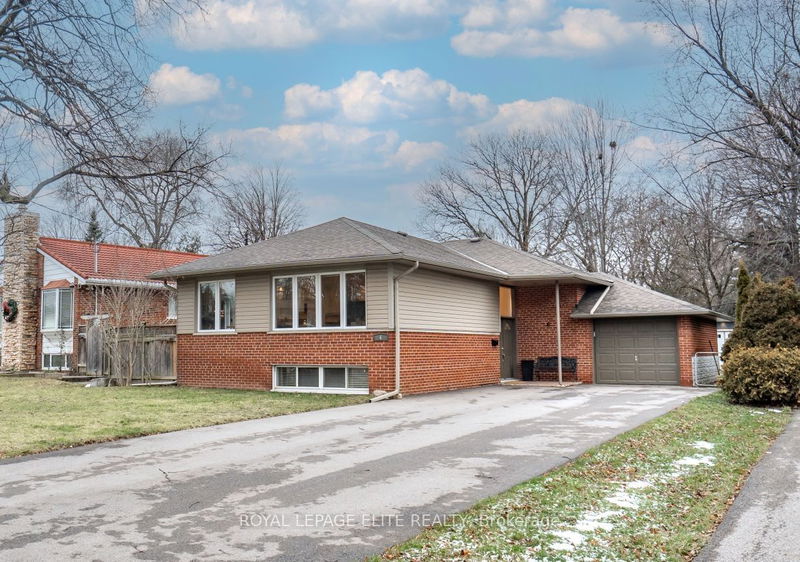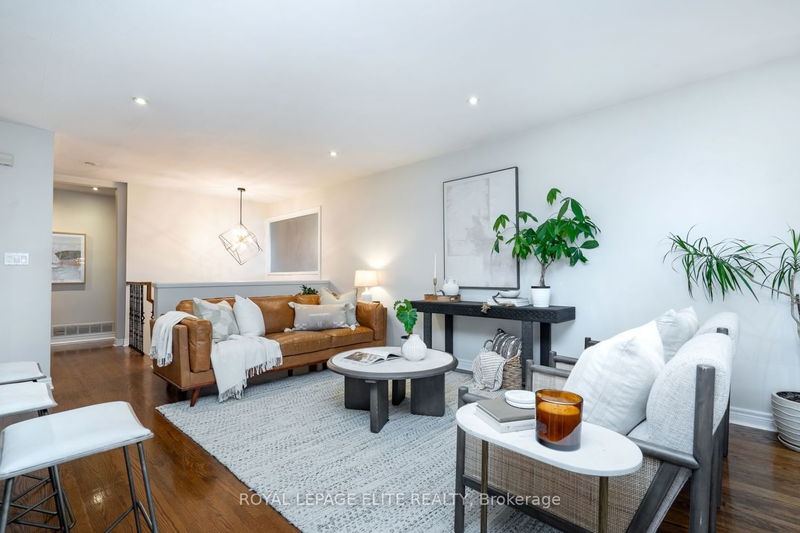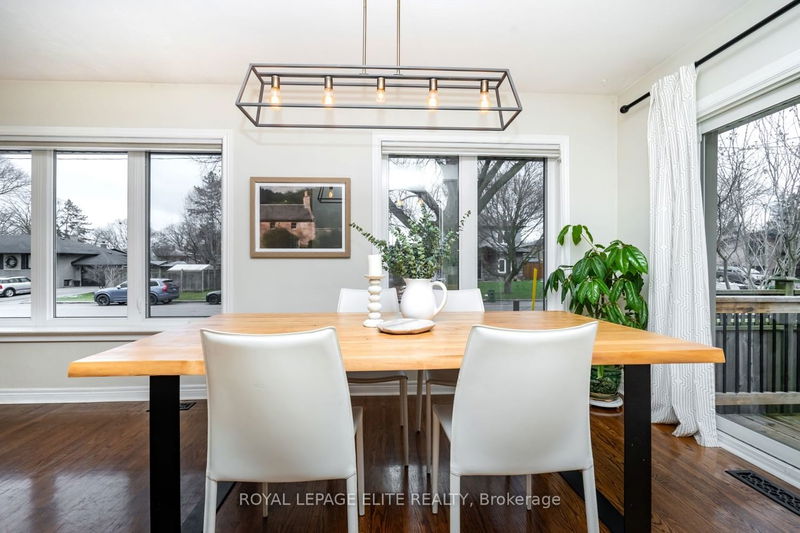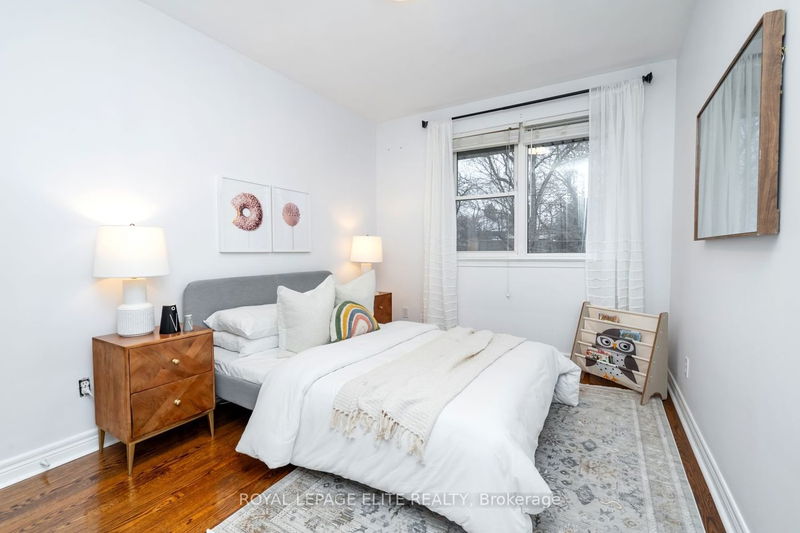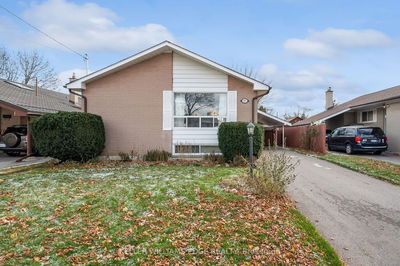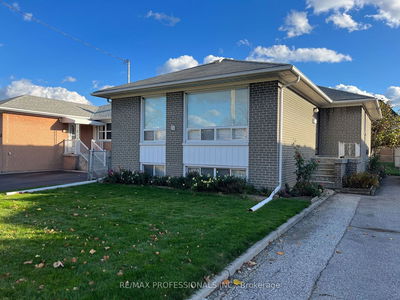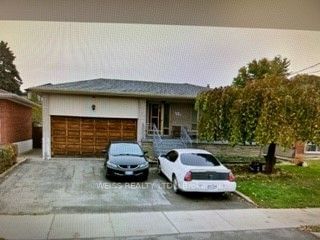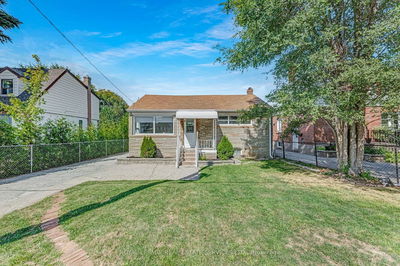Explore This Large & Updated 3 Bedroom Bungalow On A Quiet Crescent Street in Etobicoke's Islington/Westway Neighborhood! The Bright and Spacious Living & Dining Spaces Complement the Open Concept Kitchen Featuring Granite Countertops, Stainless Steel Appliances and Ceramic Flooring and Backsplash. The Main Floor also Features 3 Bright and Spacious Bedrooms, Including a Primary Bedroom With a Wall-to-Wall Built-in Closet and Double Closets in each of the Additional Bedrooms. The Main Floor Includes a Luxurious Renovated 5pc Bathroom and a Walk-Out to a Conveniently Located Backyard Wooden Deck. The Abundant Lower Level Space is Highlighted by Above Grade Windows, A Guest Bedroom/Office Space and a Renovated 4pc Bath with Heated Flooring. The 8-Car Driveway, Attached Garage, Custom Built Outdoor Shed & Proximity to Great Schools, Parks, Bike Trails, Transit & Other Great Amenities Make This Home A Must See!
Property Features
- Date Listed: Tuesday, January 16, 2024
- City: Toronto
- Neighborhood: Kingsview Village-The Westway
- Major Intersection: Wincott/Westway
- Full Address: 6 Brougham Crescent, Toronto, M9R 1J4, Ontario, Canada
- Living Room: Hardwood Floor, Large Window, Pot Lights
- Kitchen: Stainless Steel Appl, Ceramic Floor, Pot Lights
- Listing Brokerage: Royal Lepage Elite Realty - Disclaimer: The information contained in this listing has not been verified by Royal Lepage Elite Realty and should be verified by the buyer.

