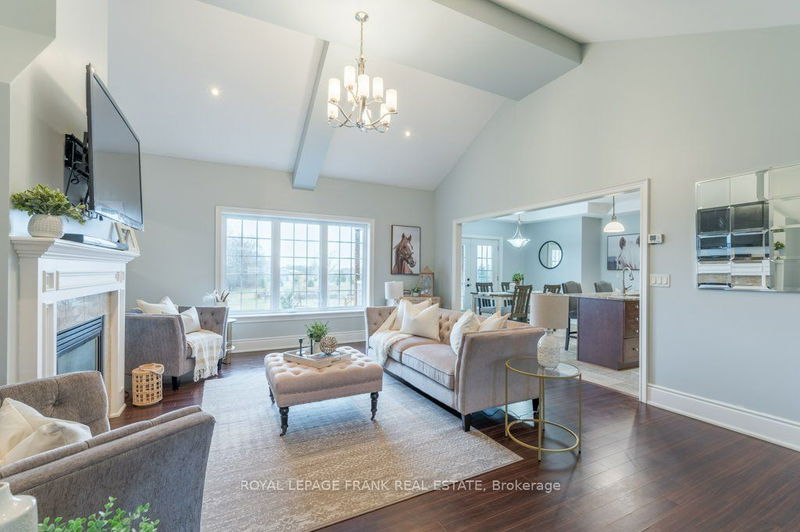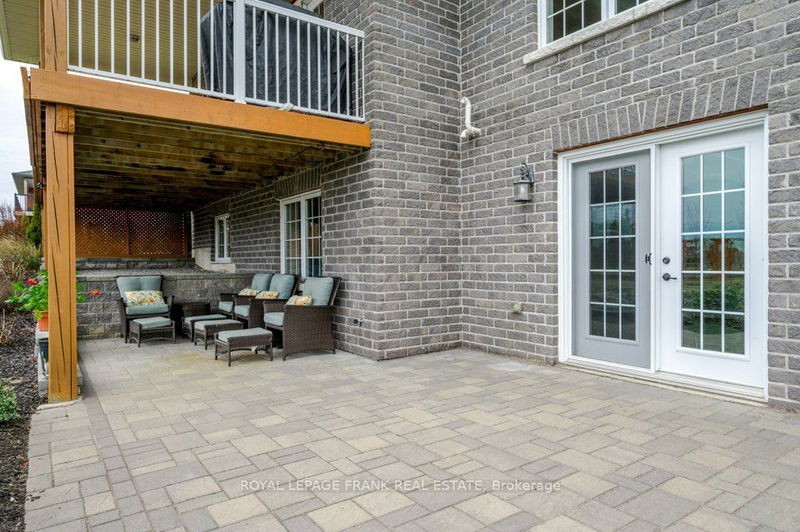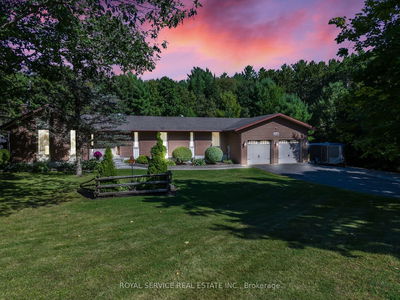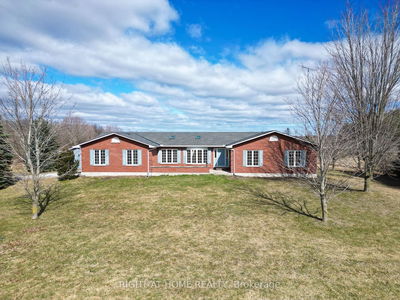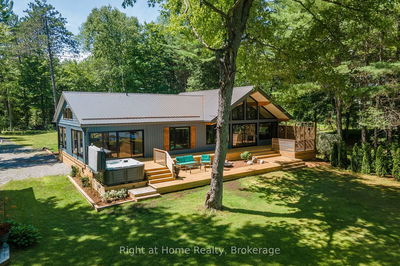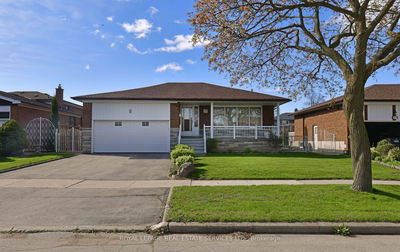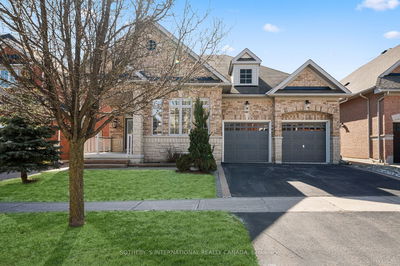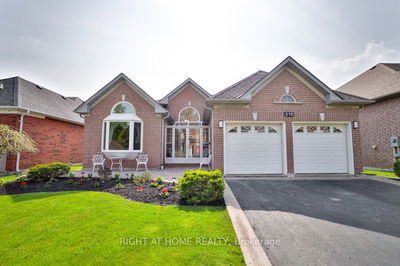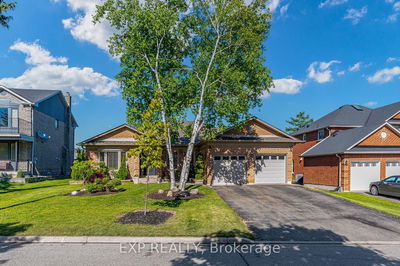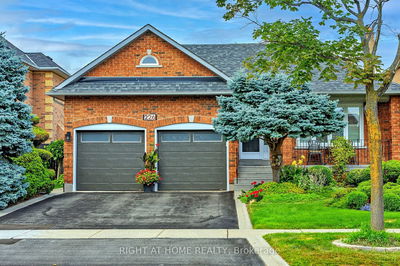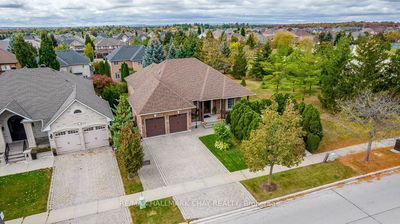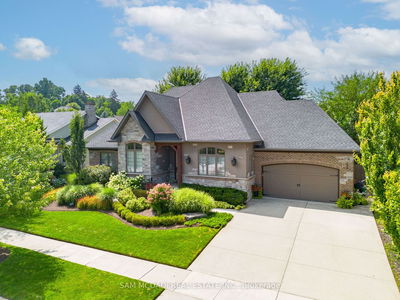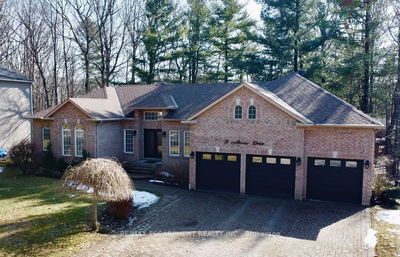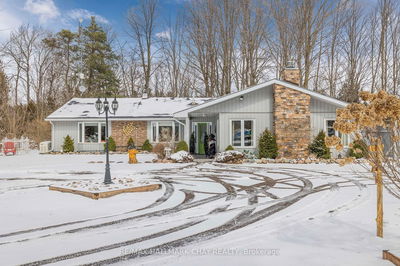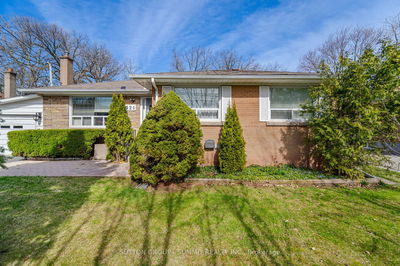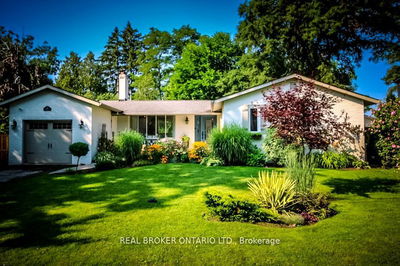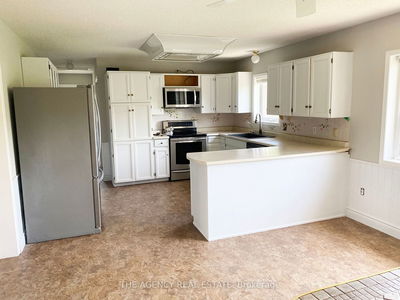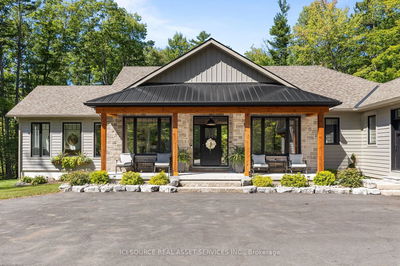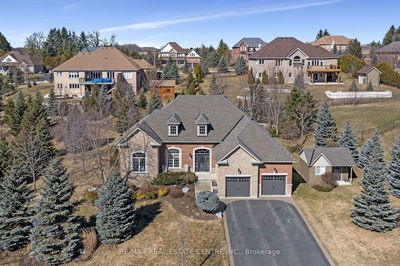Welcome home to this custom built bungalow on a landscaped 1 1/2 acre level lot with fruit trees and relaxing pond feature in an executive neighbourhood. Large primary with a walk-in closet, 5 piece ensuite gives a touch of luxury and functionality. Main floor office/ bedroom across the hall from primary and another main floor bedroom, 4 piece bath and main floor laundry for added convenience. Bright open concept eat-in kitchen and living space with dedicated dining room. The lower level is fully finished with a walk out, large windows and huge family room. Two additional bedrooms and 4 piece bath complete the package. Oversized two car garage with access to the mud/laundry room. Ample parking and storage. Easy access to the highway for commuters and minutes to Port Hope or Cobourg. Pre-list inspection available.
Property Features
- Date Listed: Thursday, April 04, 2024
- Virtual Tour: View Virtual Tour for 19 Jean Davey Road
- City: Hamilton Township
- Major Intersection: Behan Rd and Jean Davey Rd
- Full Address: 19 Jean Davey Road, Hamilton Township, K9A 0Y1, Ontario, Canada
- Living Room: Main
- Kitchen: Main
- Listing Brokerage: Royal Lepage Frank Real Estate - Disclaimer: The information contained in this listing has not been verified by Royal Lepage Frank Real Estate and should be verified by the buyer.








