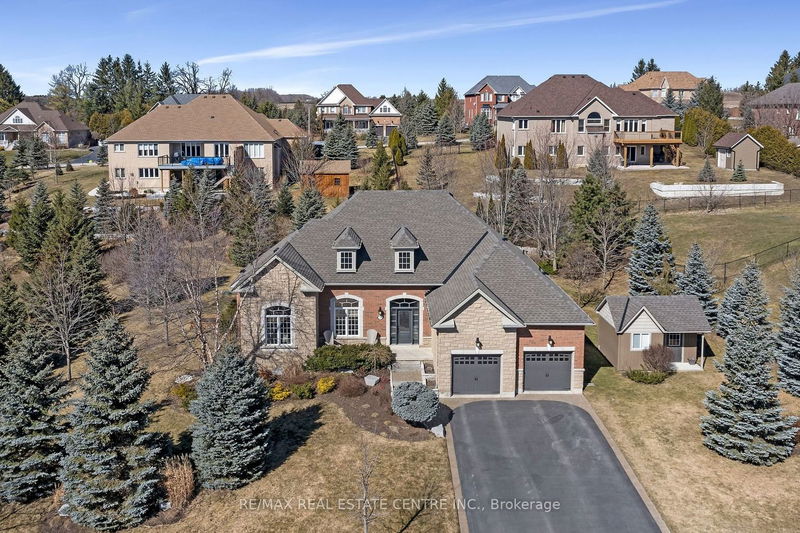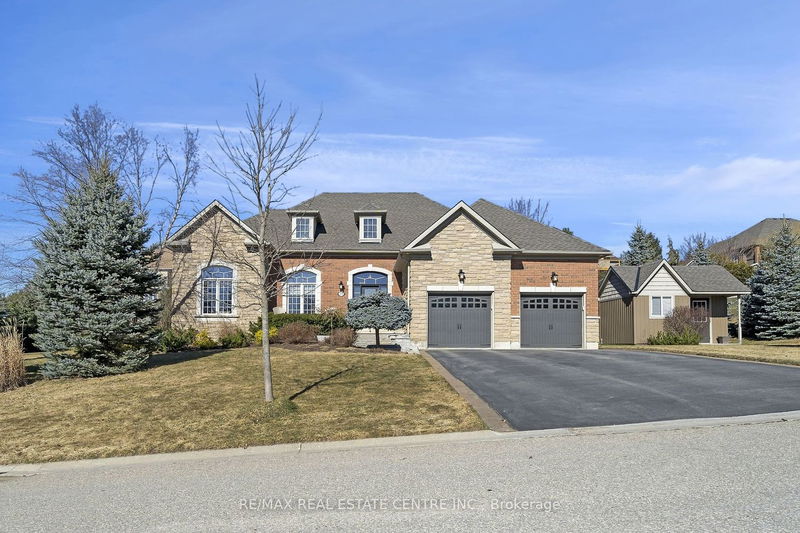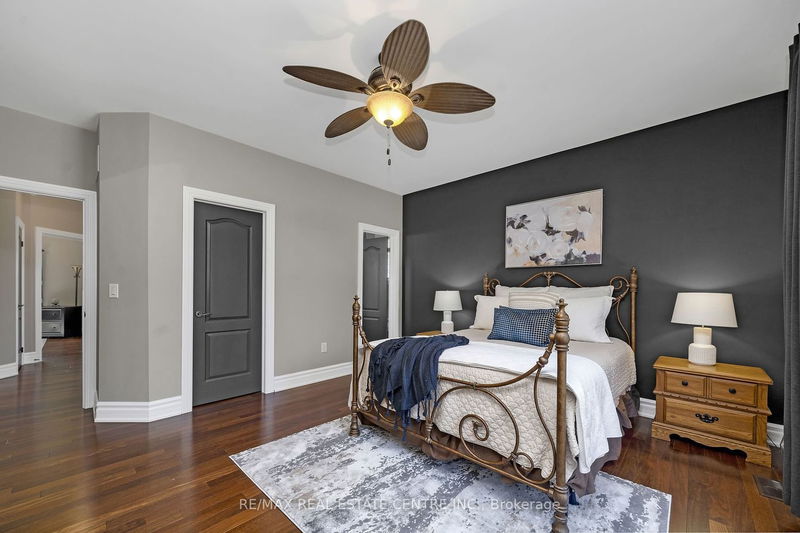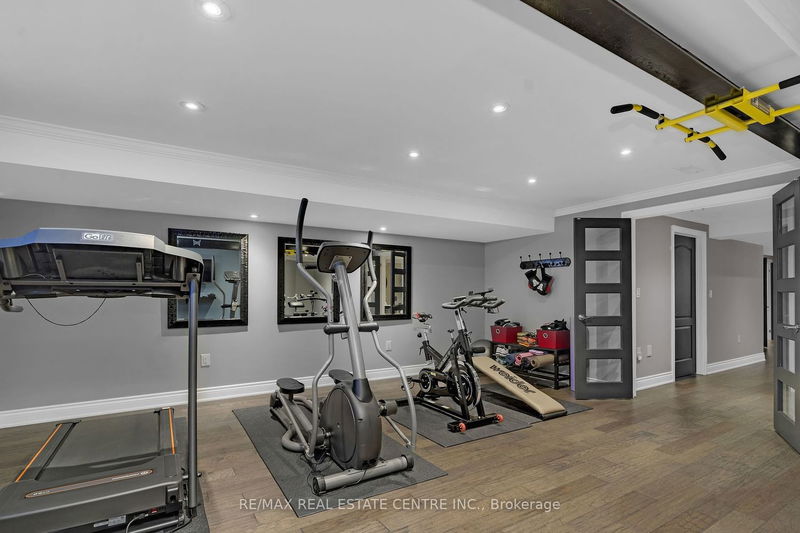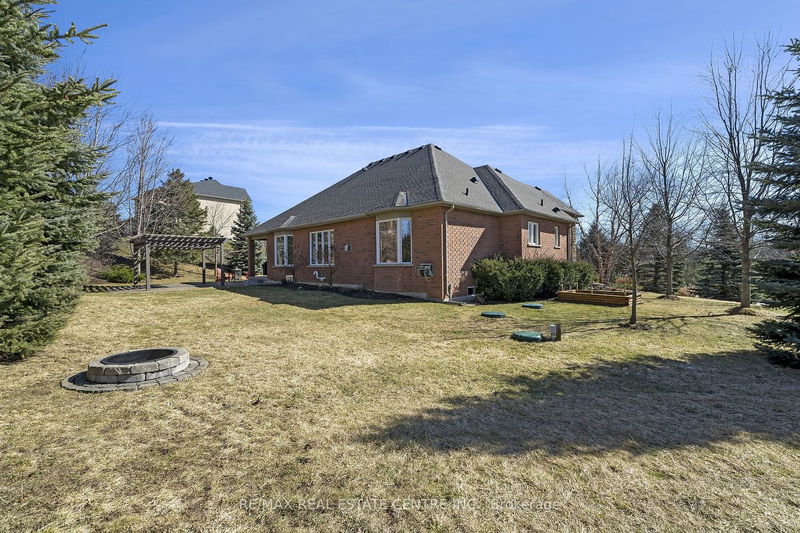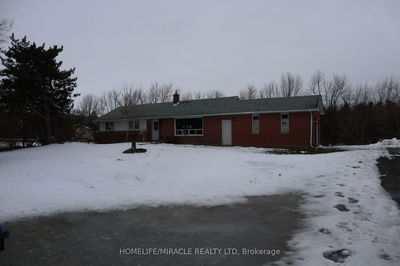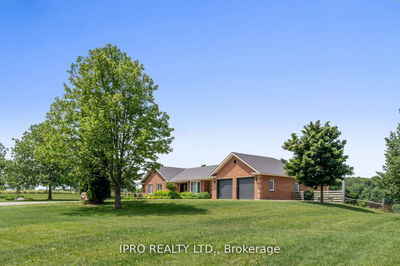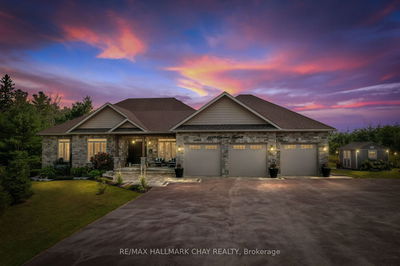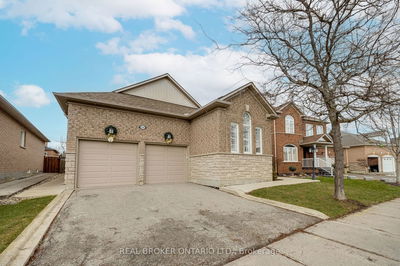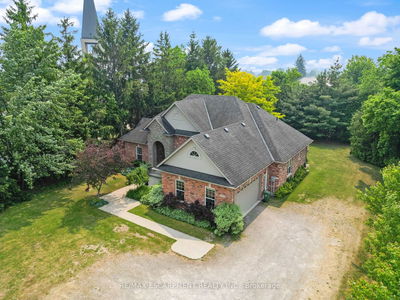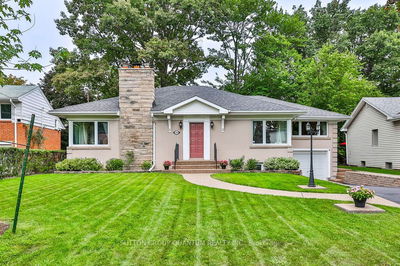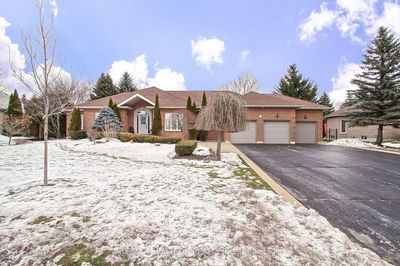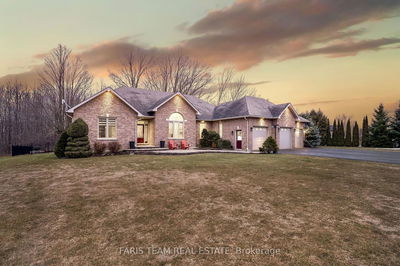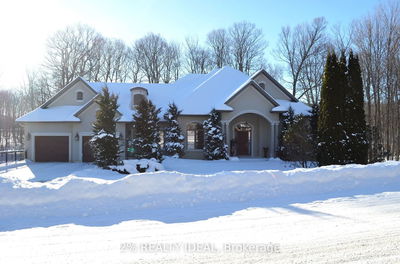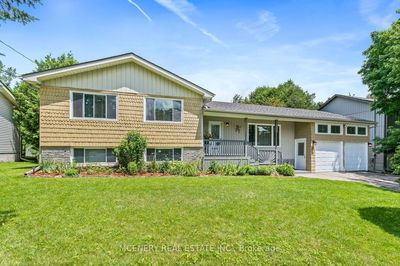Situated on one of the few cul-de-sacs in the Village of Hillsburgh is this stunner! Beautiful from top to bottom with sunlight just pouring in the windows. From the gleaming hardwood floors, to the timeless kitchen and butlers pantry, this lovely home will tick off all the boxes. 3 beds and 3 baths on the main floor, then the style continues in the completely finished lower level with a large bedroom, full bath, gym, and sensational family room. Privacy is the forefront of the very flat lot, with beautiful trees and landscaping. Enjoy star filled nights on the interlock patio complete with pergola and fire pit. This property is so well maintained that even the shed is fabulous! A mere 35-minute drive from the GTA makes this the perfect recipe for a relaxing life in small town Ontario.
Property Features
- Date Listed: Monday, March 11, 2024
- Virtual Tour: View Virtual Tour for 23 Leader Court
- City: Erin
- Neighborhood: Hillsburgh
- Major Intersection: Trafalgar/Upper Canada/Leader
- Full Address: 23 Leader Court, Erin, N0B 1Z0, Ontario, Canada
- Living Room: Hardwood Floor, Gas Fireplace, Open Concept
- Kitchen: Eat-In Kitchen, Stainless Steel Appl, Granite Counter
- Family Room: Hardwood Floor, Gas Fireplace, Wet Bar
- Listing Brokerage: Re/Max Real Estate Centre Inc. - Disclaimer: The information contained in this listing has not been verified by Re/Max Real Estate Centre Inc. and should be verified by the buyer.

