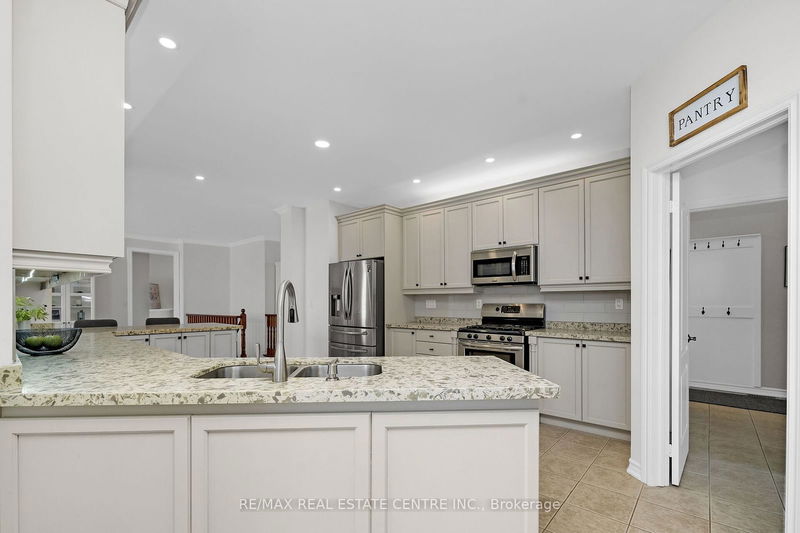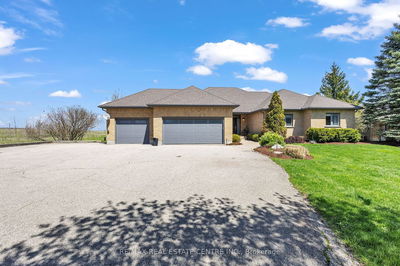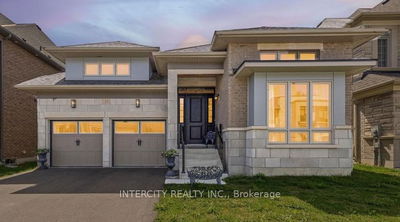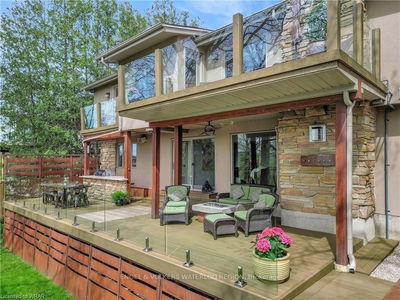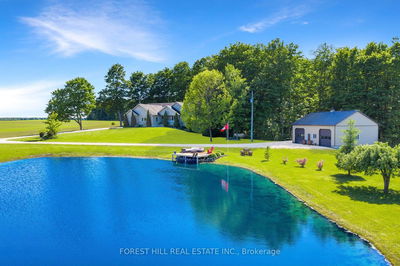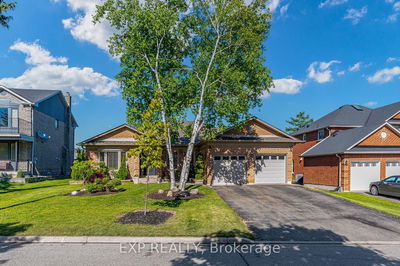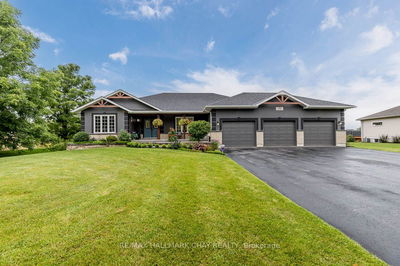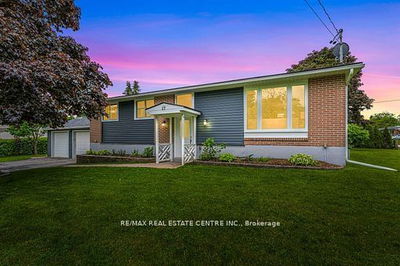Stunning modern farmhouse style with a luxurious flare! This elegant sun-filled family home offers open-concept living, a spacious updated kitchen with butlers pantry, main floor laundry room, beautiful architectural details and breathtaking cathedral and 9 ft ceilings. Primary bedroom features a bay window, walk-in closet and large ensuite. Two additional main floor bedrooms with soaring ceilings are perfect for children, guests or office space. Many thoughtful upgrades include beautiful accent walls, sliding barn doors, and a fully finished bright, inviting basement, complete with family room, 2 bedrooms, gym, play area with dedicated storage closet, new full bathroom, huge windows, large cold cellar, and tons of storage. Entertaining in this sensational backyard is a breeze with large deck, gazebo, 6-person hot tub, and impressive 16-foot landscaped fire pit. Children will delight in the toboggan hill and pool-sized yard. Find a true sense of community on this family friendly cul-de-sac walking distance to shops, parks, elementary school, and recreation activities. Pride of ownership emanates from all corners of this extraordinary home with over 3,500 square feet of living space. 35 minutes to the GTA.
Property Features
- Date Listed: Friday, June 28, 2024
- Virtual Tour: View Virtual Tour for 26 Upper Canada Drive
- City: Erin
- Neighborhood: Hillsburgh
- Major Intersection: Trafalgar/Upper Canada Dr
- Full Address: 26 Upper Canada Drive, Erin, N0B 1Z0, Ontario, Canada
- Living Room: Hardwood Floor, Gas Fireplace, O/Looks Backyard
- Kitchen: Stainless Steel Appl, Eat-In Kitchen, W/O To Deck
- Family Room: Laminate, Pot Lights
- Listing Brokerage: Re/Max Real Estate Centre Inc. - Disclaimer: The information contained in this listing has not been verified by Re/Max Real Estate Centre Inc. and should be verified by the buyer.













