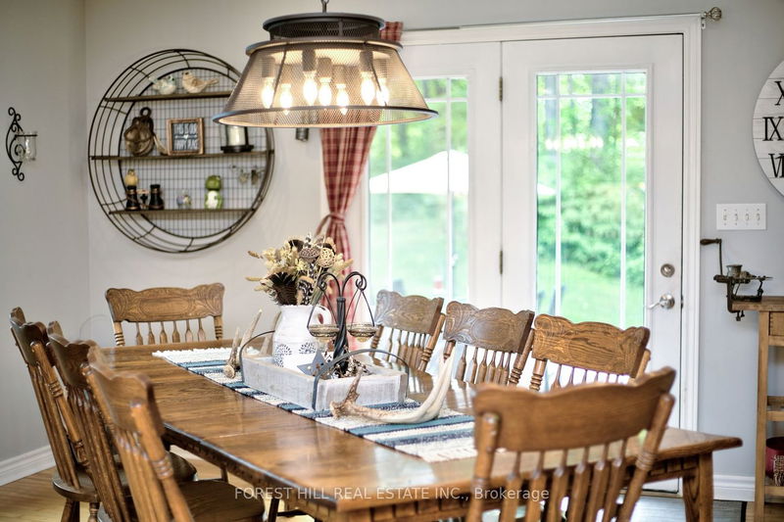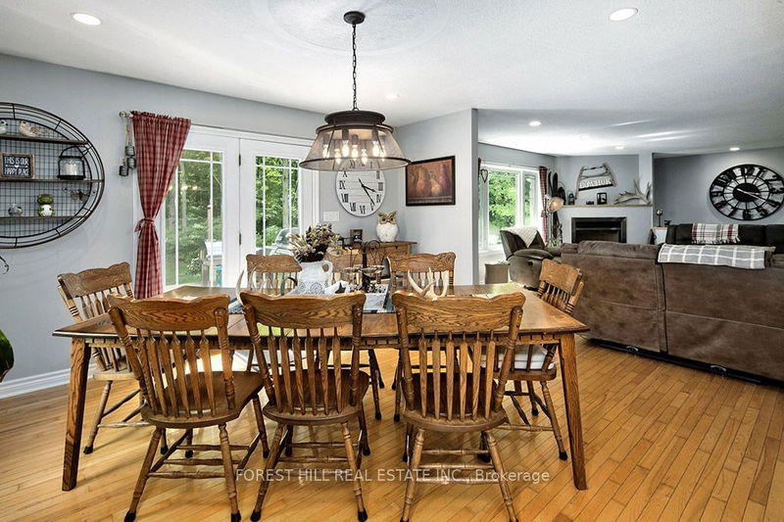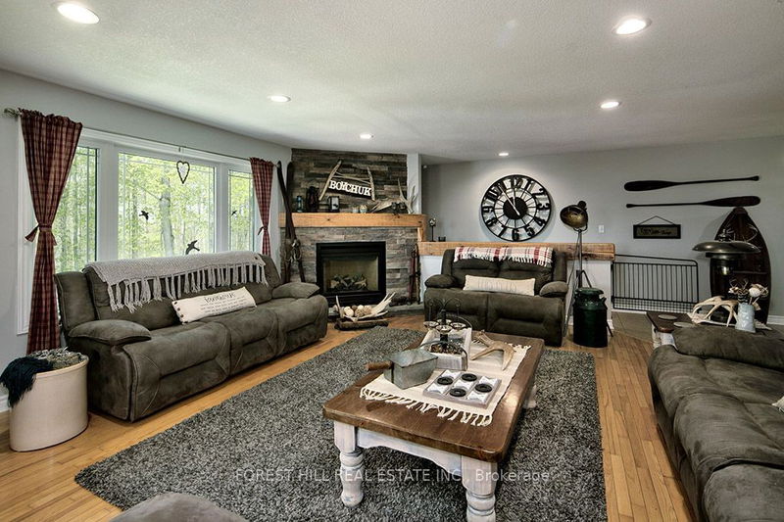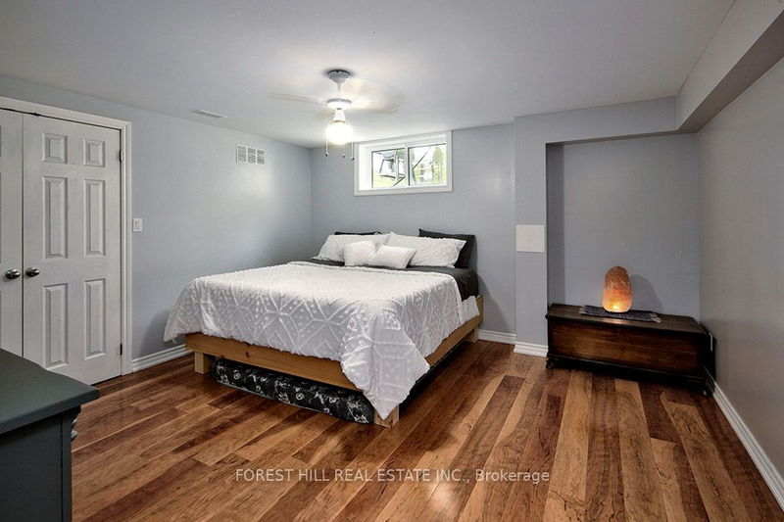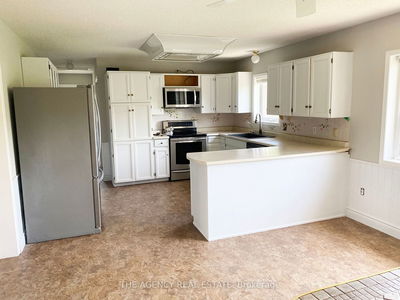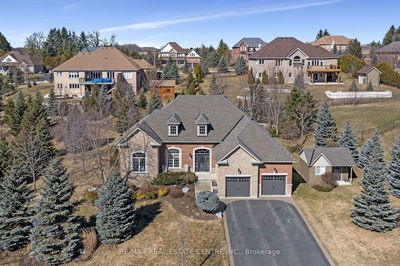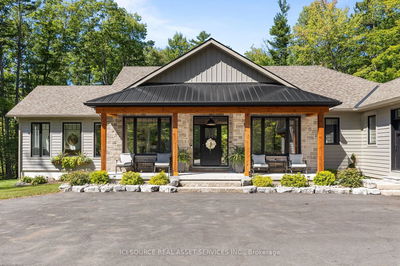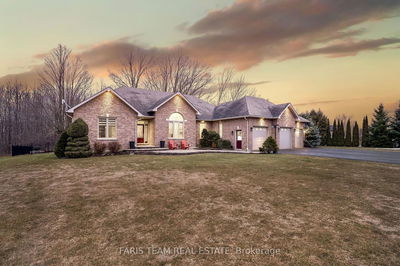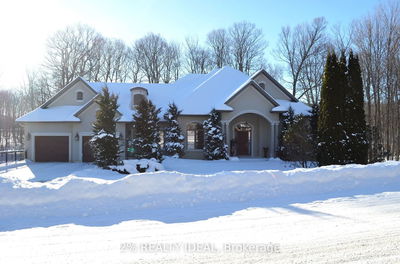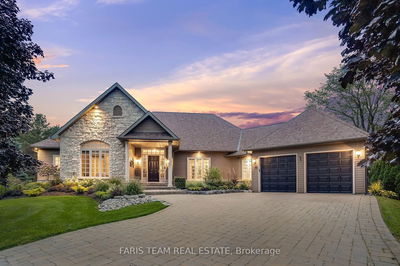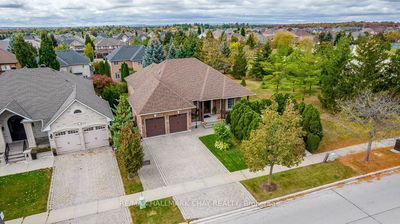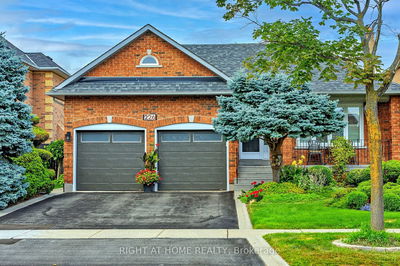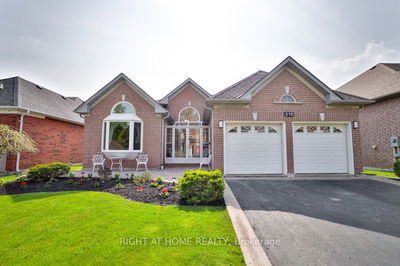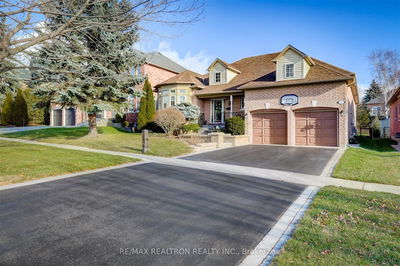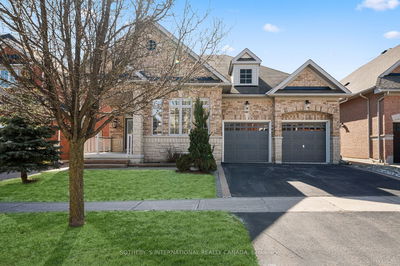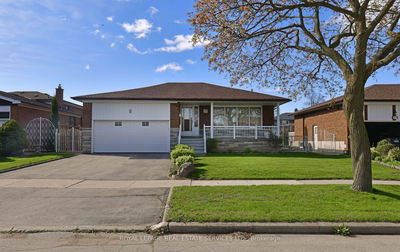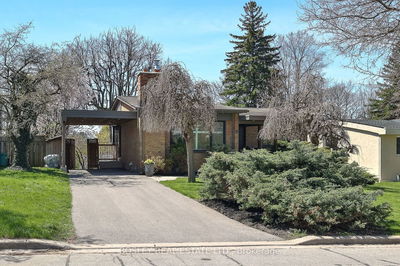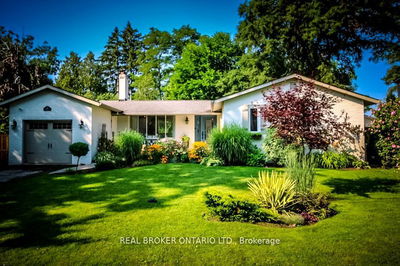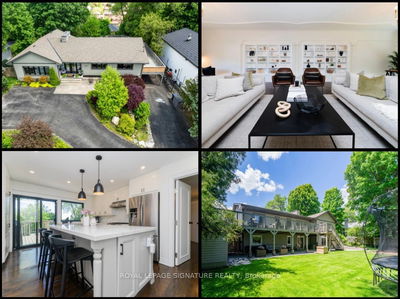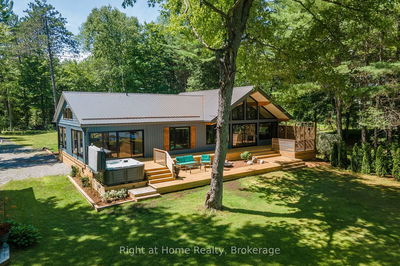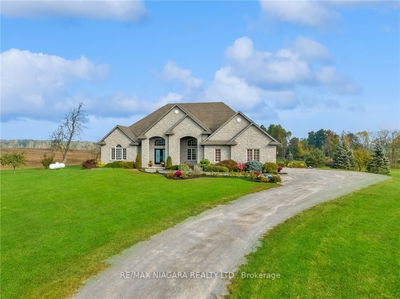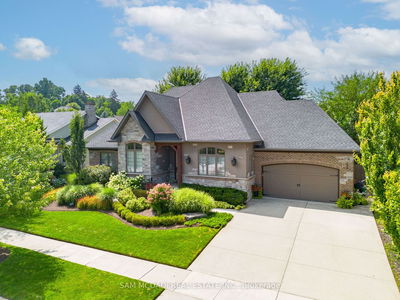This extremely picturesque 26.88 acre property has it all! A fantastic 6 bedroom bungalow, an awesome 30x40 Shop heated & insulated shop, an attractive swimming pond stocked with trout & acres of Managed Forest with trails leading to over 2000 feet of private Saugeen River frontage! The stone custom bungalow is completely finished, decorated in tasteful neutrals & perfect for an active family and entertaining. Generous principal rooms & open floor plan offer lots of living space & the landscaped grounds feature spaces for dining, relaxing in the hot tub, swimming, skating, fishing (theres even a zip line!) relaxing at the fieldstone fire pit or walks through the woods to the river. Recent updates including new roof, full bathroom, Kitchen & Mud Room renos, new water purification system, new cedar decking, epoxy floor in garage and MANY more. Detailed list available. Bright finished lower level featuring high ceilings & large windows in every room for lots of natural light includes a spacious Family Room with walk-out to hot tub, 3 generous bedrooms, Cold Room and Utility Room. Insulated garage holds 2 large vehicles + convenient entrance to Utility Room. Workshop has 2x10' bay doors, raised storage, LED lighting & separate panel. Acres of hardwood & mixed bush incl maple, black cherry, cedar, beech, ash & more.
Property Features
- Date Listed: Wednesday, May 15, 2024
- Virtual Tour: View Virtual Tour for 112900 Grey Road 14
- City: Southgate
- Neighborhood: Rural Southgate
- Major Intersection: Grey Rd 4 / Grey Rd 12
- Full Address: 112900 Grey Road 14, Southgate, N0C 1L0, Ontario, Canada
- Kitchen: Open Concept, Pantry, Tile Floor
- Living Room: Fireplace, Hardwood Floor, Open Concept
- Family Room: Heated Floor, Open Concept, W/O To Patio
- Listing Brokerage: Forest Hill Real Estate Inc. - Disclaimer: The information contained in this listing has not been verified by Forest Hill Real Estate Inc. and should be verified by the buyer.








