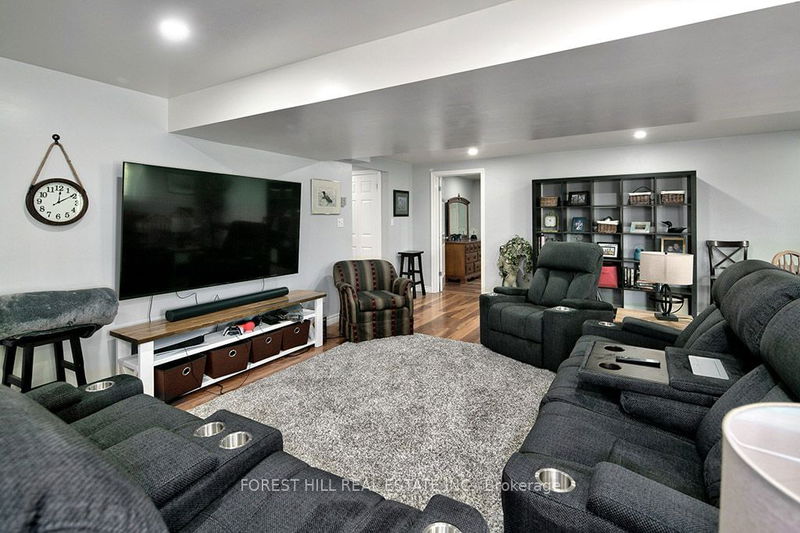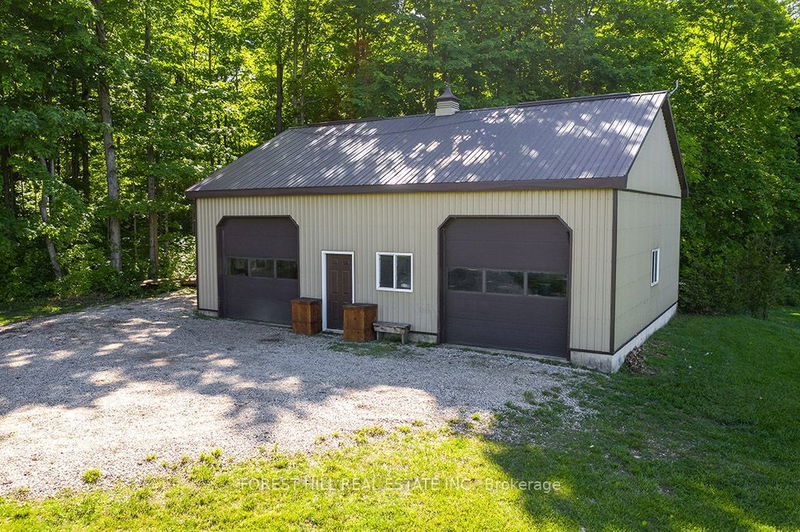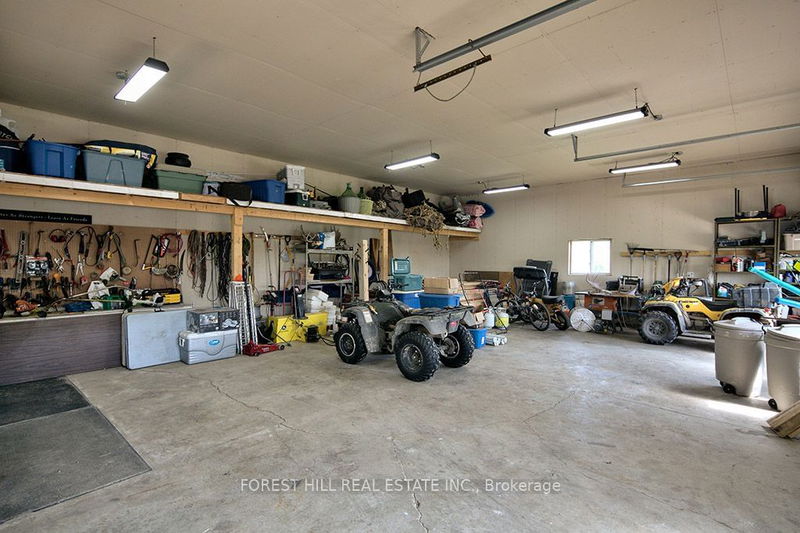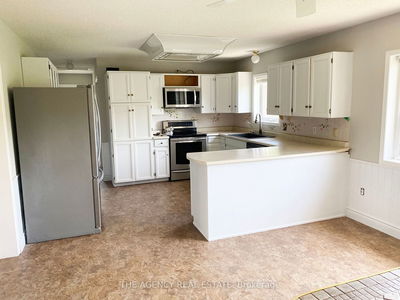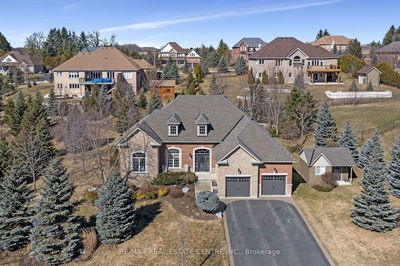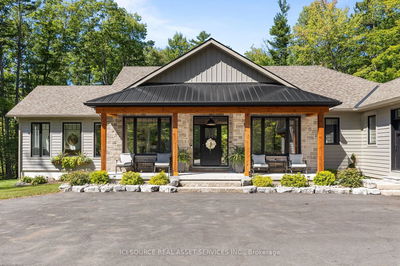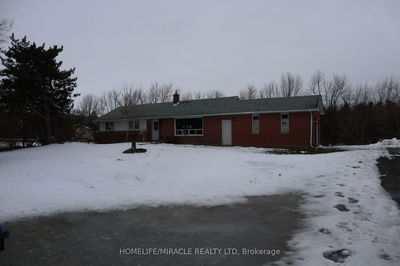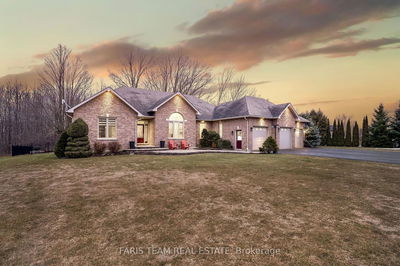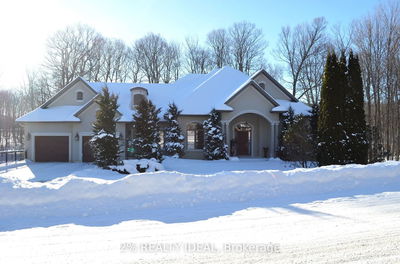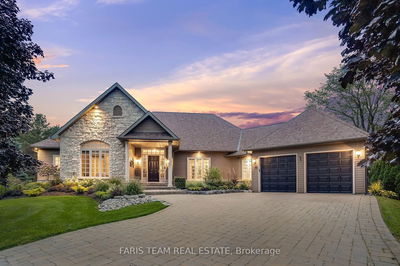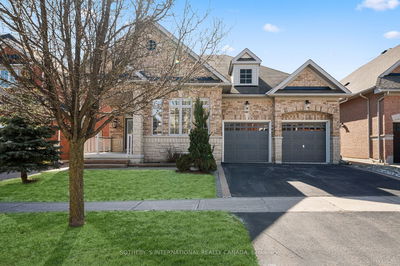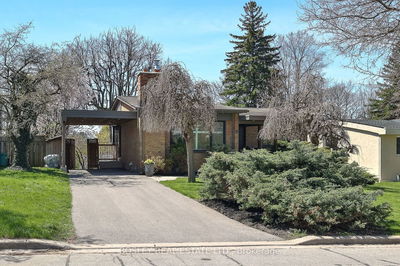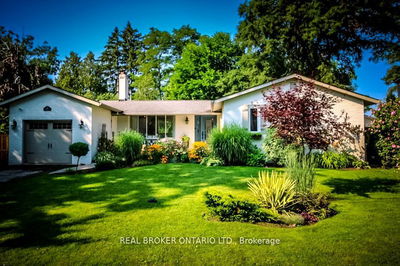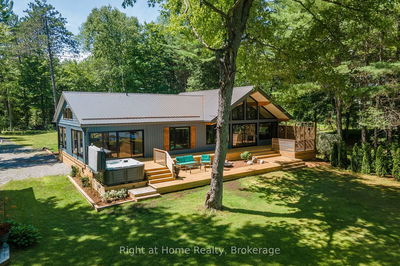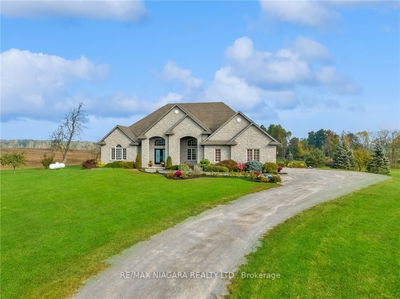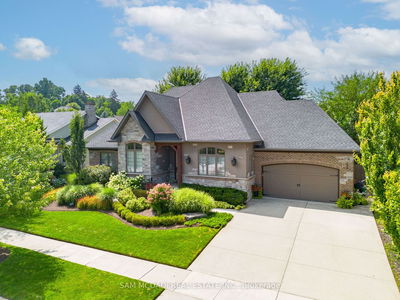This 26.88 acre property has it all: acres of forest, a completely finished family home, stocked pond, awesome shop & over 2000 feet of private Saugeen River frontage! Custom stone bungalow perfect for family & entertaining. Generous principal rooms & open floor plan + landscaped grounds with spaces for dining , relaxing in the hot tub,swimming/skating/fishing (even a zip line!) at the pond, smores at the fieldstone fire pit or walks through the woods to the river. Bright lower level features 8' ceilings & large windows for tons of natural light. Huge Family Room with walk-out to hot tub in the back yard. Insulated garage holds 2 large vehicles + convenient entrance to Utility Room. Awesome 30x40 Shop insulated & heated with 2x10' bay doors, raised storage, LED lighting & separate panel. Acres of hardwood & mixed bush (maple, black cherry, cedar, beech, ash & more) in Managed Forest area. See Attachments for details on many recent property updates
Property Features
- Date Listed: Friday, September 01, 2023
- Virtual Tour: View Virtual Tour for 112900 Grey Road 14
- City: Southgate
- Neighborhood: Rural Southgate
- Major Intersection: South Of Grey Rd 4 On West Sid
- Full Address: 112900 Grey Road 14, Southgate, N0C 1L0, Ontario, Canada
- Kitchen: Open Concept, Pantry, Centre Island
- Living Room: Fireplace, Hardwood Floor, Open Concept
- Family Room: Heated Floor, Open Concept, W/O To Yard
- Listing Brokerage: Forest Hill Real Estate Inc. - Disclaimer: The information contained in this listing has not been verified by Forest Hill Real Estate Inc. and should be verified by the buyer.



























