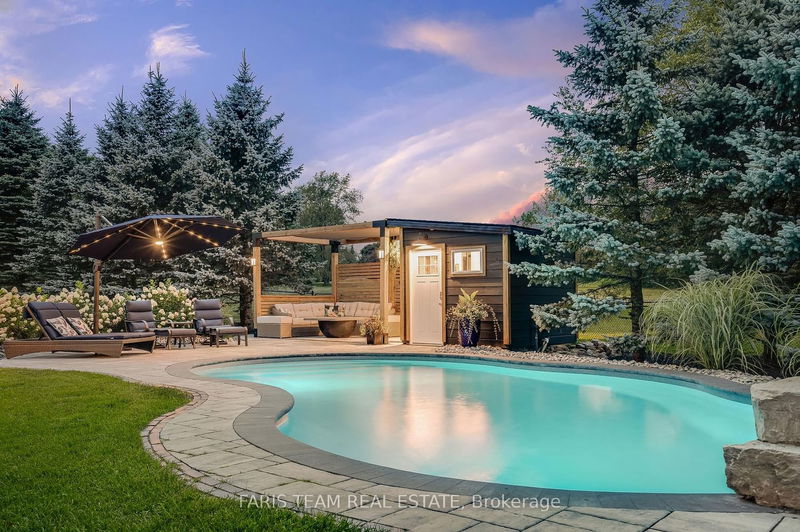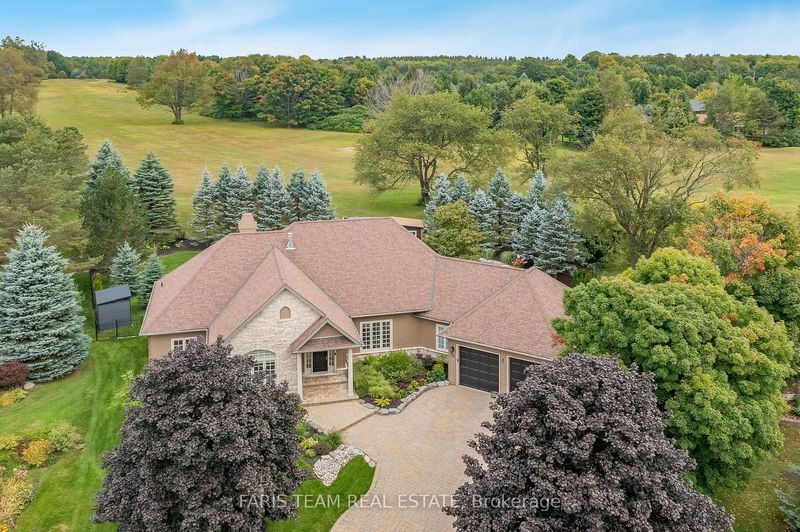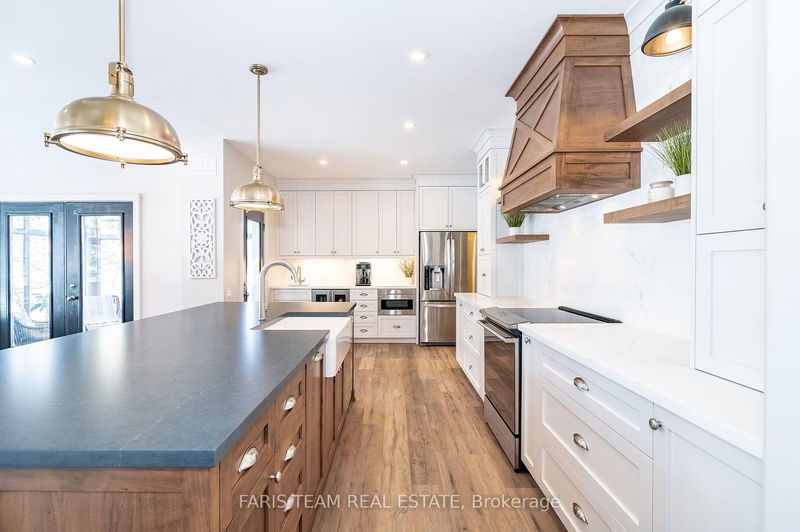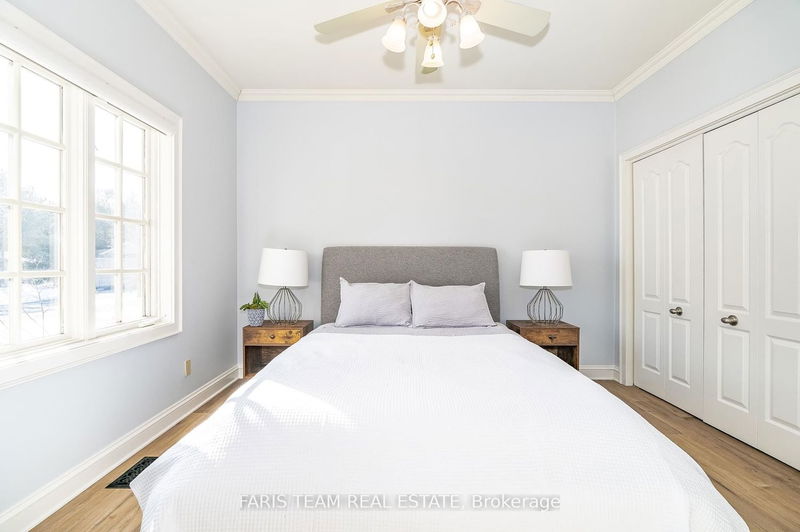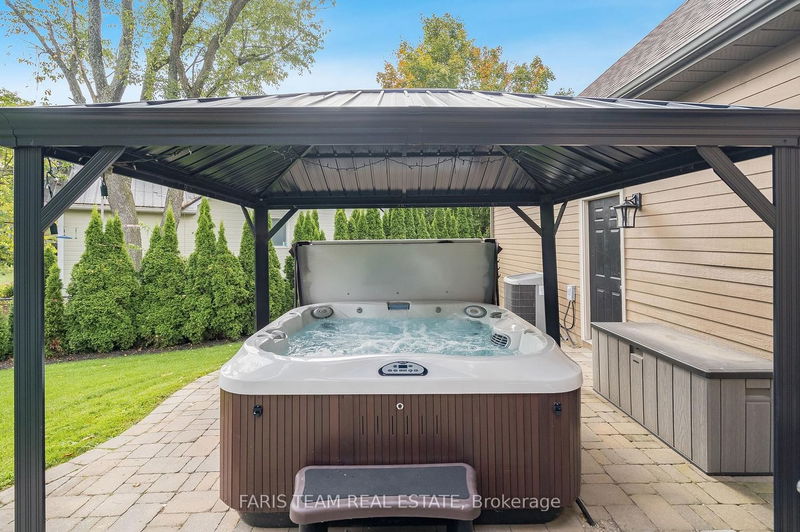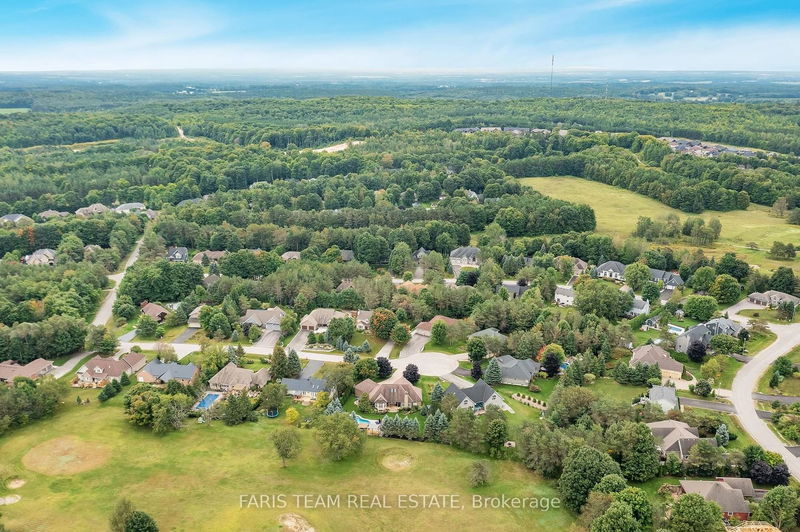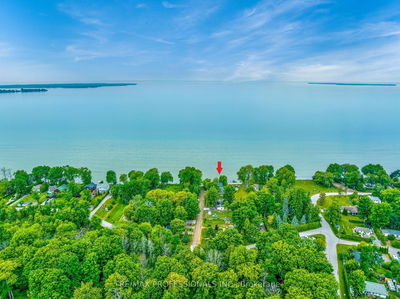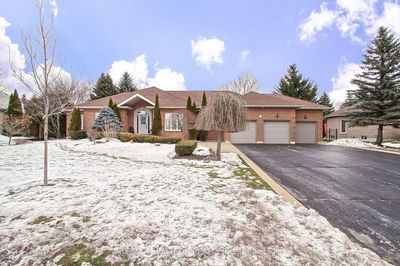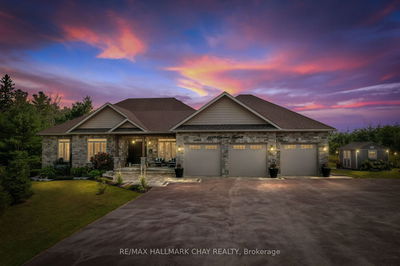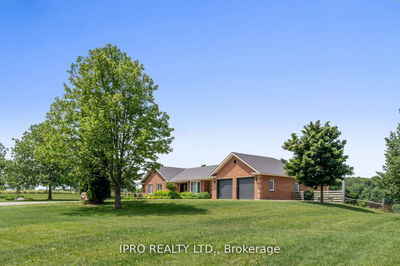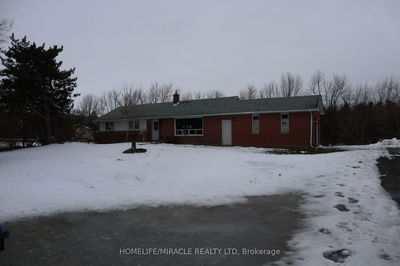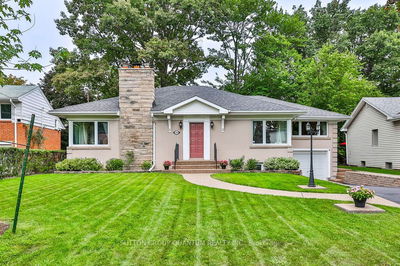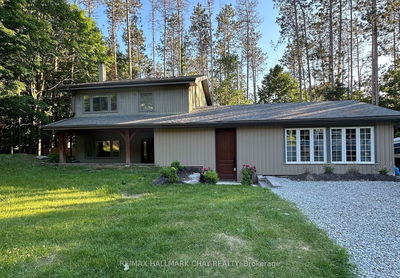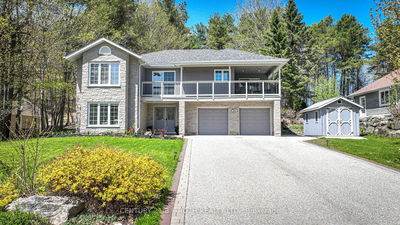Top 5 Reasons You Will Love This Home: 1) Experience luxury living in this prestigious home featuring a custom-designed chef's kitchen 2) Retreat to the expansive primary bedroom boasting an oversized layout, complete with a cozy fireplace, a walk-in closet, and an ensuite bathroom 3) Entertain in style within the vast basement, offering a welcoming family room and bar, an additional bonus bedroom, a full bathroom, and gym space 4) Step into the backyard oasis backing onto a picturesque golf course, where sunlight bathes the landscape all day and paired with a recently installed saltwater pool, a hot tub, a pool house equipped with a 2-piece bathroom, and meticulously landscaped grounds finished with an in-ground sprinkler system 5) Nestled on a tranquil low-traffic dead-end cul-de-sac, enveloped by lush mature trees and boasting friendly neighbours, while taking advantage of the proximity to ski trails, golf courses, Vetta Spa, and the upcoming community centre and school. Age 22.
Property Features
- Date Listed: Tuesday, February 27, 2024
- Virtual Tour: View Virtual Tour for 15 Pods Lane
- City: Oro-Medonte
- Neighborhood: Horseshoe Valley
- Major Intersection: Alpine Way/Pods Ln
- Full Address: 15 Pods Lane, Oro-Medonte, L0L 2L0, Ontario, Canada
- Kitchen: Combined W/Dining, Vinyl Floor, W/O To Deck
- Living Room: Vinyl Floor, Gas Fireplace, Vaulted Ceiling
- Family Room: Vinyl Floor, Gas Fireplace, Dry Bar
- Listing Brokerage: Faris Team Real Estate - Disclaimer: The information contained in this listing has not been verified by Faris Team Real Estate and should be verified by the buyer.


