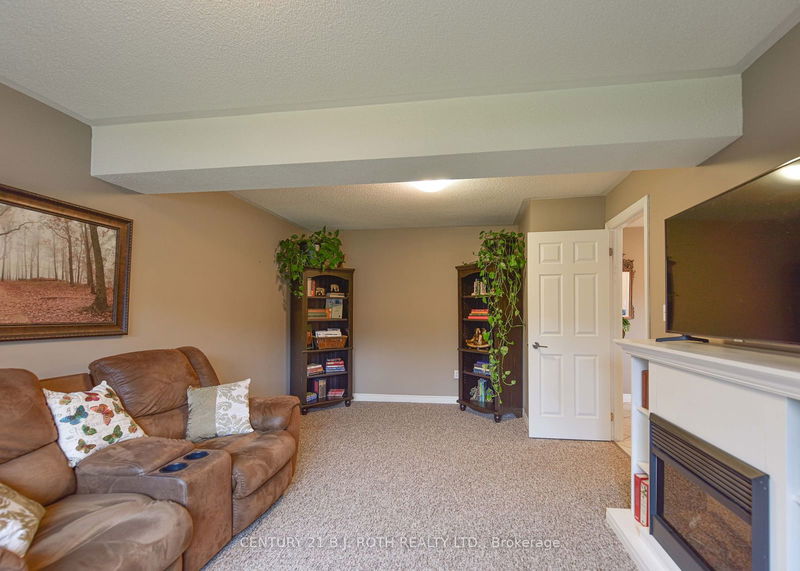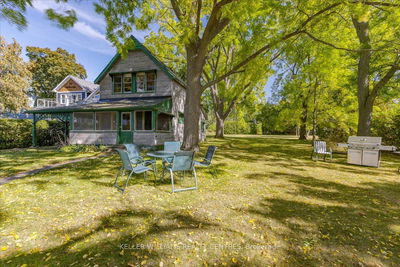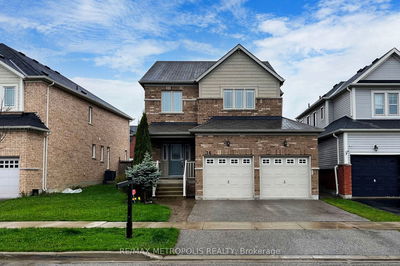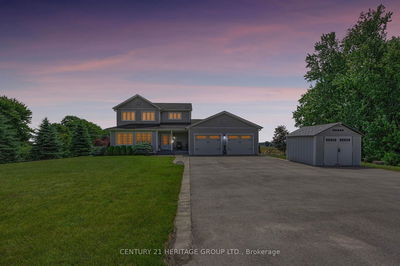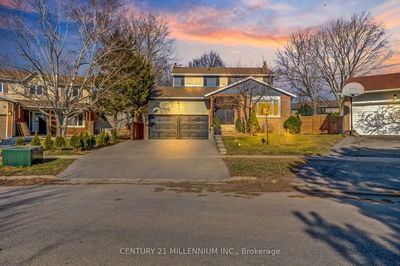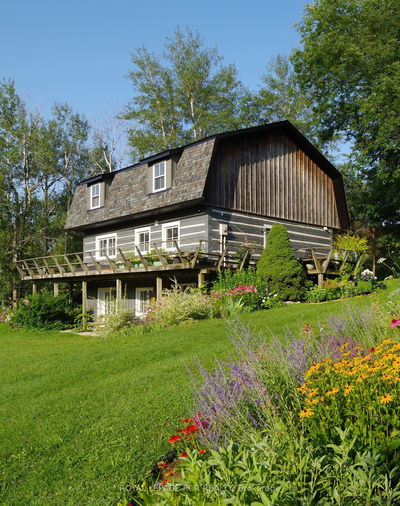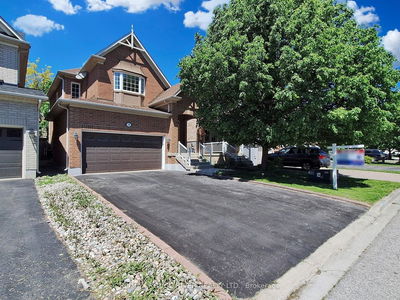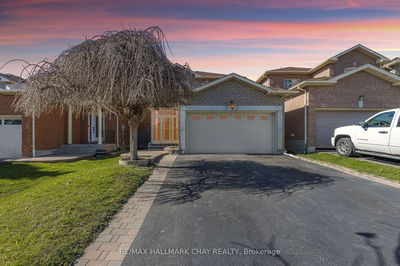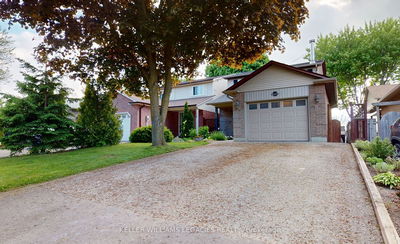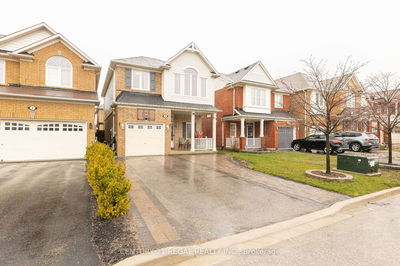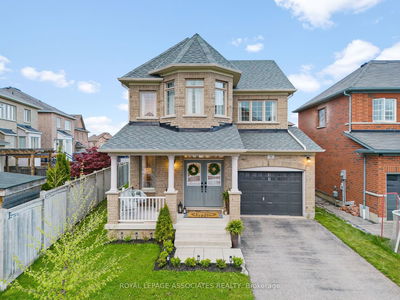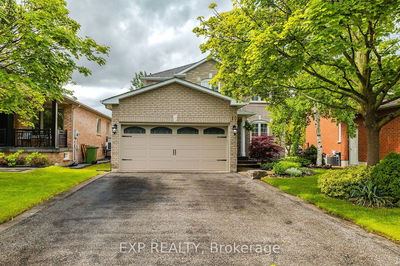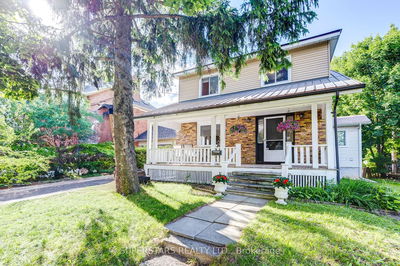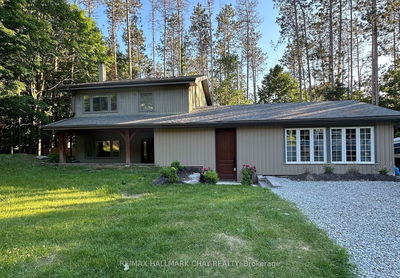This beautiful 2 storey home in desirable Horseshoe Highlands is ready for its new family! This home sits on a stunning wooded lot with no through traffic on a quiet, cul-de-sac and the neighbourhood is situated with easy access to all of your favourite year round outdoor activities like golf at Settler's Ghost, skiing at Horseshoe Valley and Mt St Louis, mountain biking, walking/hiking on Simcoe County Forest trails and relaxing locally at the Vett Nordic Spa. The main floor has an updated bathroom with walk-in shower, bedroom, family room and laundry with brand new LG appliances (2024) and has the makings of a great suite for in-laws who need main floor living! The spacious 2 car garage with epoxy flooring has ample room for storage and boasts an interior entrance to the main floor. The second floor features vaulted ceilings, hard wood floors and a family room with sliding door access to both a cozy covered porch and private backyard. The kitchen has new stainless steel/black LG appliances (2024), lots of cupboard space and access to a front deck with sliding doors, for tons of natural light. Three generous bedrooms complete the second floor and the primary bedroom has both an ensuite and walk in closet. The backyard is an outdoor entertainer's dream, complete with a generous sized composite deck, swim spa (with partitioned hot tub) and cabana. Ideally situated between Barrie and Orillia, you are surrounded by a variety of outdoor activities and the amenities of Craighurst (grocery store/LCBO, gas station, pharmacy and restaurants) are a 5 minute drive away.
Property Features
- Date Listed: Tuesday, July 02, 2024
- Virtual Tour: View Virtual Tour for 24 Nordic Trail
- City: Oro-Medonte
- Neighborhood: Horseshoe Valley
- Major Intersection: Horseshoe Valley Rd/4th Line/Alpine Way
- Full Address: 24 Nordic Trail, Oro-Medonte, L0L 2L0, Ontario, Canada
- Family Room: Main
- Kitchen: Upper
- Family Room: Upper
- Listing Brokerage: Century 21 B.J. Roth Realty Ltd. - Disclaimer: The information contained in this listing has not been verified by Century 21 B.J. Roth Realty Ltd. and should be verified by the buyer.


















