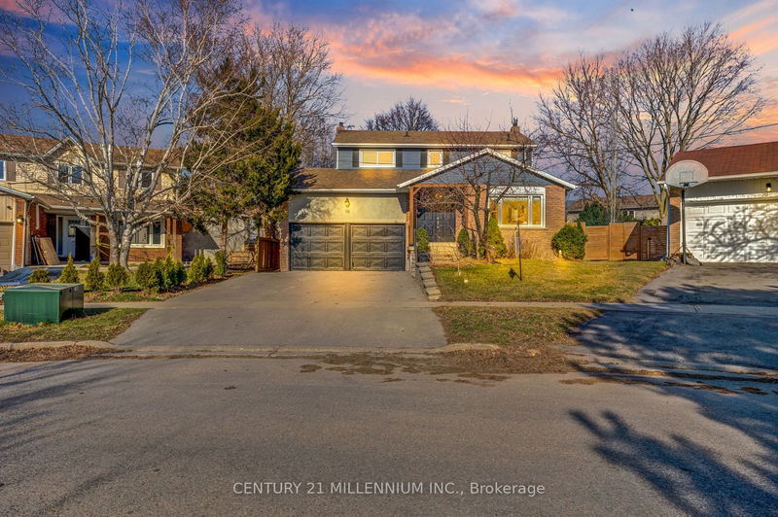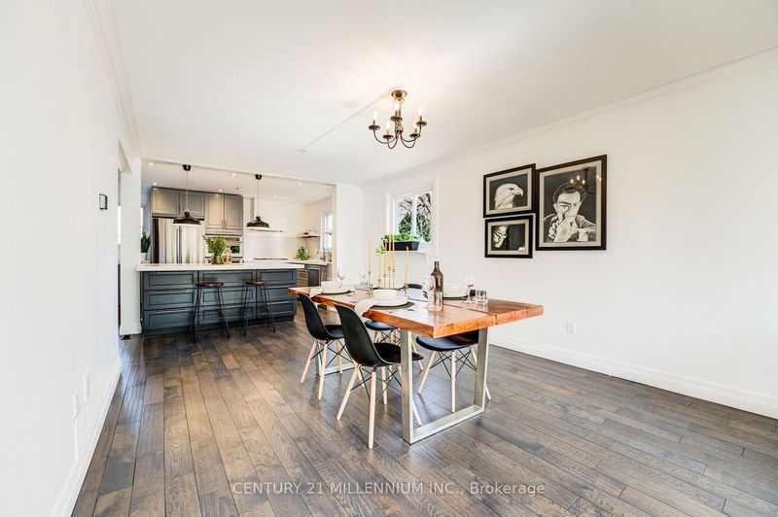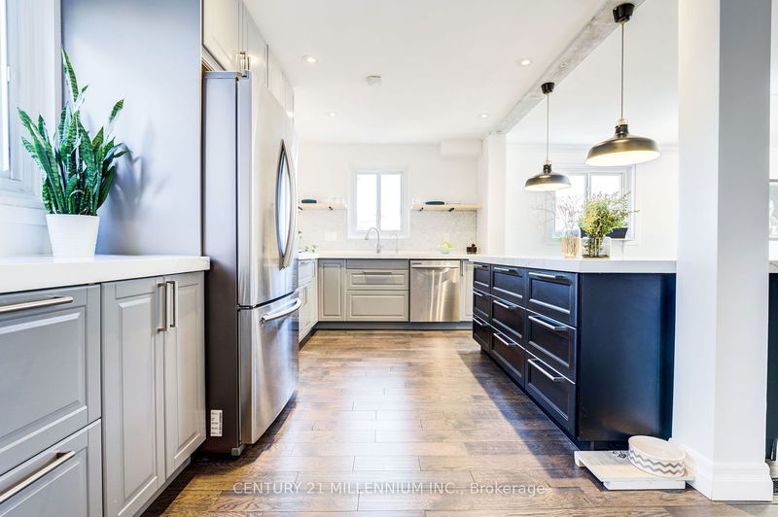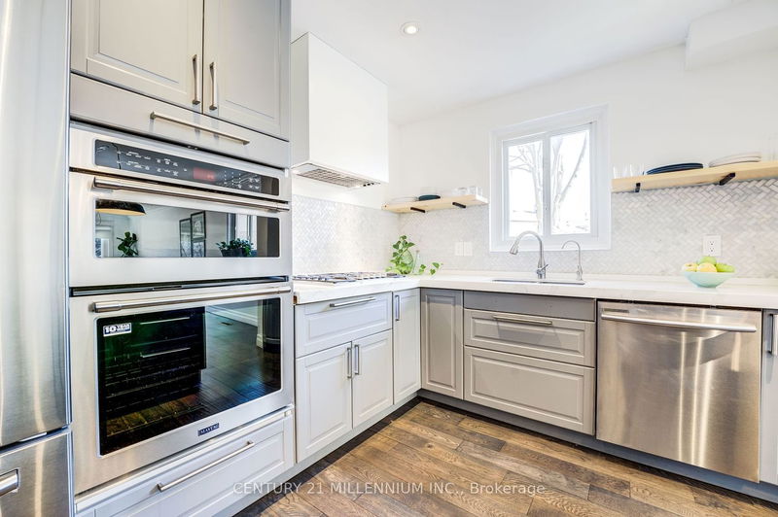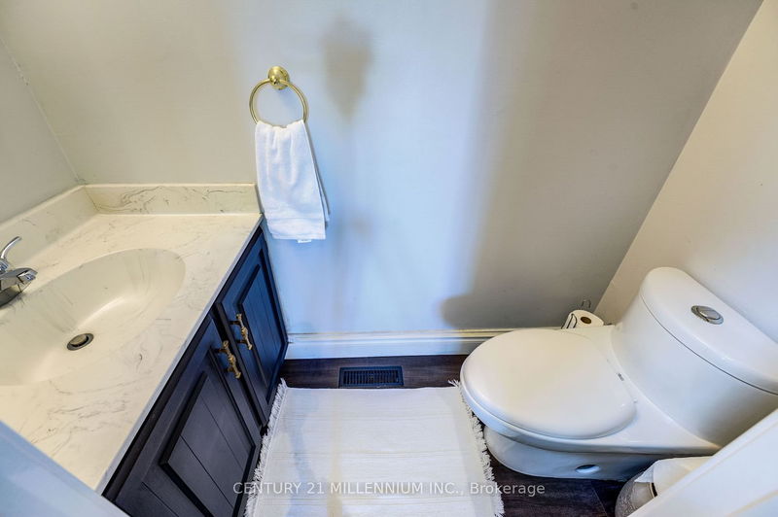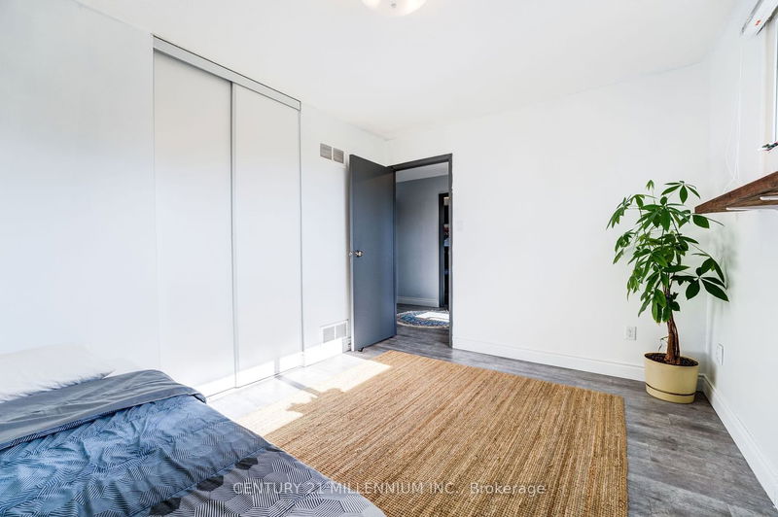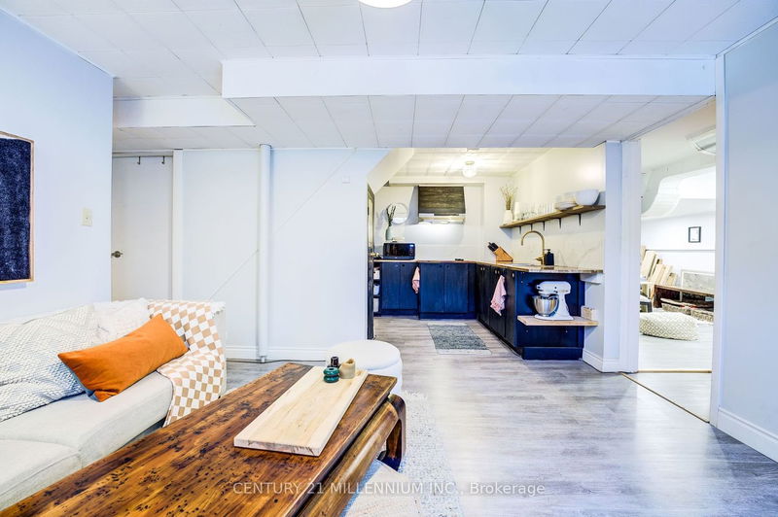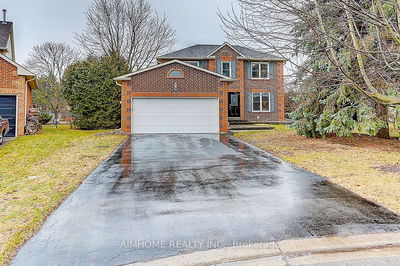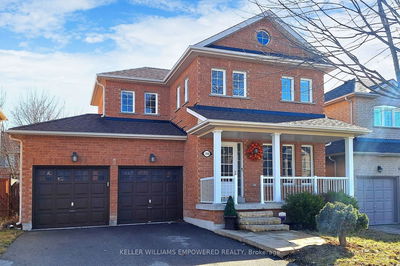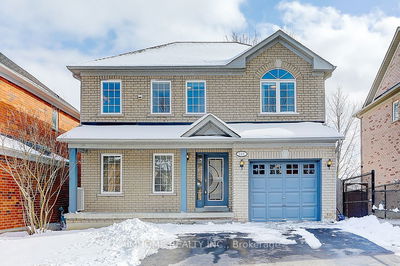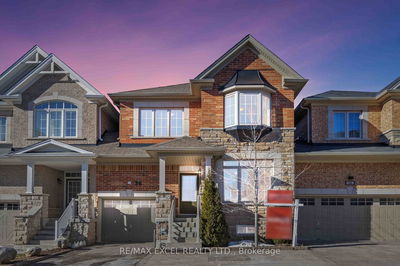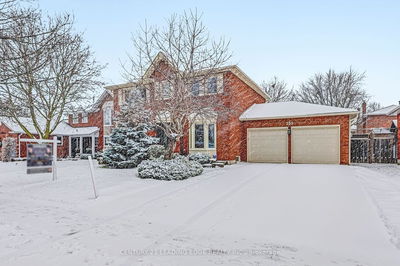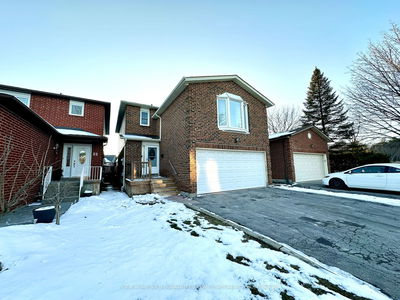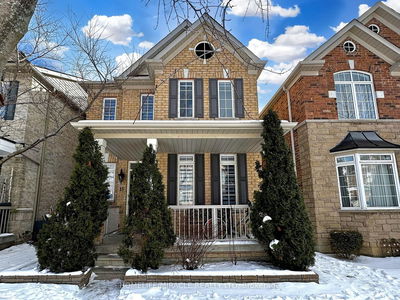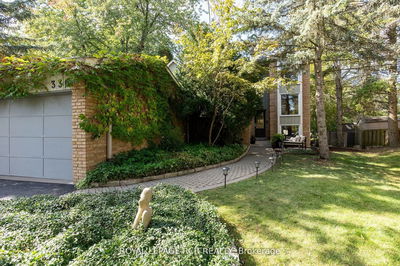Welcome To What Could Be Your New Home! Experience The Charm Of This Well-Cared-For Residence,Nestled On A Pie-Shaped Lot In The Heart Of Newmarket. The Kitchen Is A Modern Delight With S/SAppliances And Quartz Counter Top. Discover The Hidden Gem Of 1+Den Basement In-Law Suite With ASeparate Entrance, Kitchen And A Beautiful Private Backyard. Den Can Be Easily Become A SecondBedroom. Conveniently Located Within Walking Distance To Schools, Parks And With Easy Access To TheGo-Station & Hwy 404, Benefit From The Proximity To Southlake Hospital, Explore Shopping At UpperCanada Mall And Variety Of Restaurants/Shops/Amenities Of Davis Dr/Leslie St And Historic Main St.As Well As Wonderful Nearby Trails.This Residence Promises A Lifestyle Of Comfort And Convenience In A Thriving Community, Inviting YouTo Consider It As Your Potential Home.
Property Features
- Date Listed: Thursday, February 29, 2024
- Virtual Tour: View Virtual Tour for 16 Eastman Crescent
- City: Newmarket
- Neighborhood: Huron Heights-Leslie Valley
- Major Intersection: Davis And Ashton
- Full Address: 16 Eastman Crescent, Newmarket, L3Y 5R9, Ontario, Canada
- Living Room: Combined W/Dining, Hardwood Floor
- Kitchen: Centre Island, Pot Lights, Hardwood Floor
- Family Room: Fireplace, Hardwood Floor
- Living Room: Bsmt
- Kitchen: Bsmt
- Listing Brokerage: Century 21 Millennium Inc. - Disclaimer: The information contained in this listing has not been verified by Century 21 Millennium Inc. and should be verified by the buyer.

