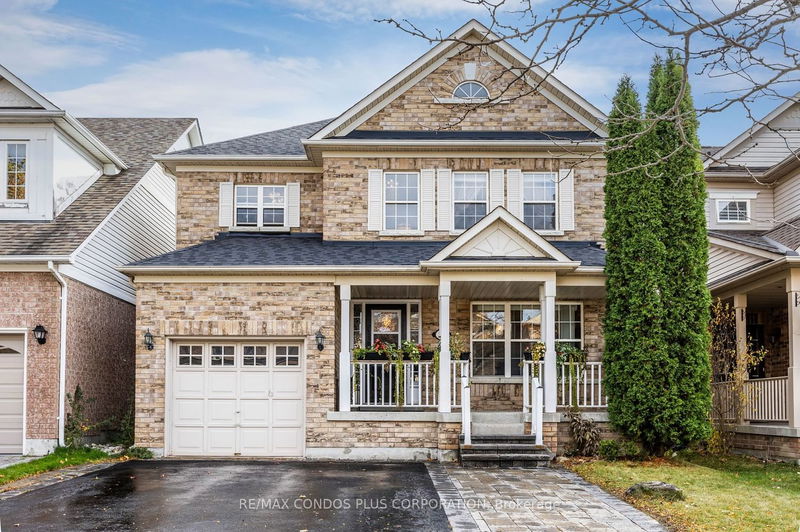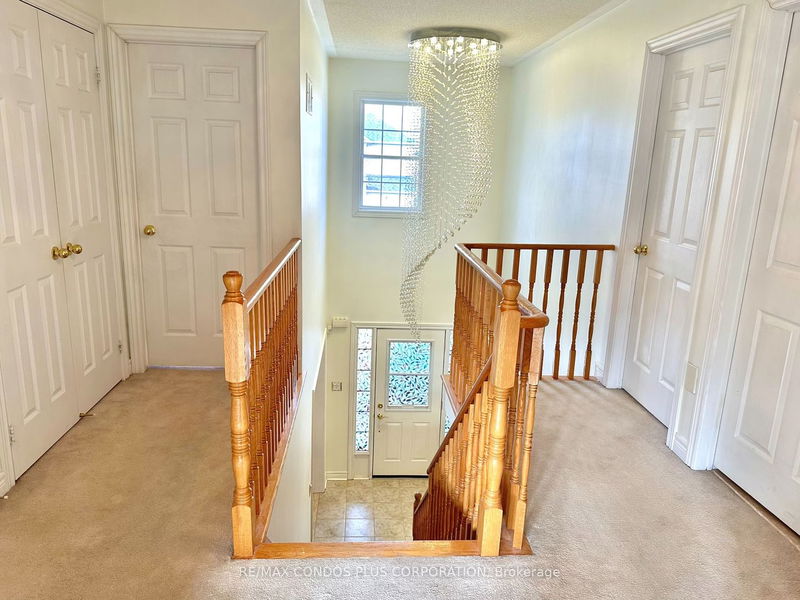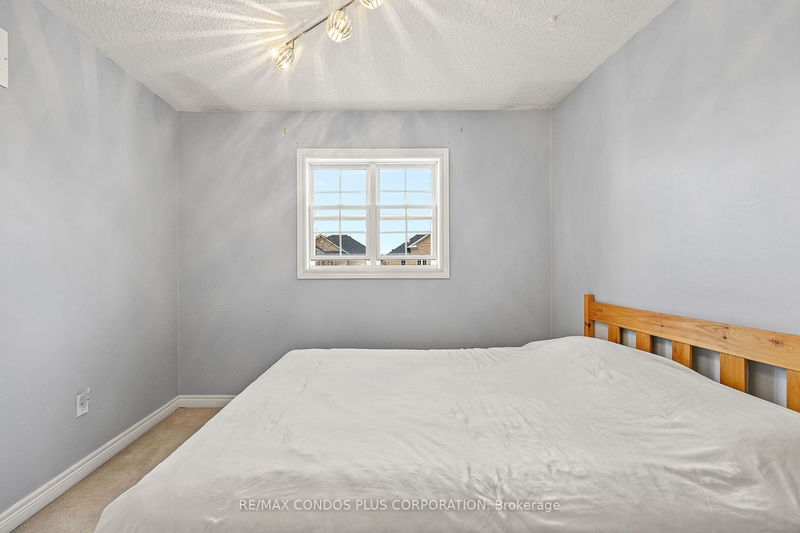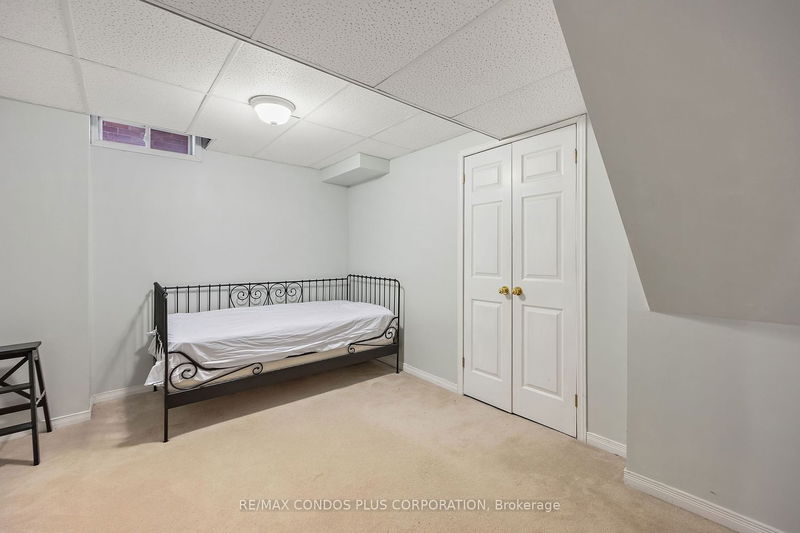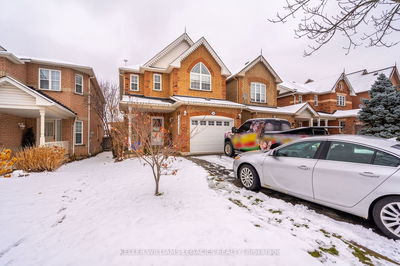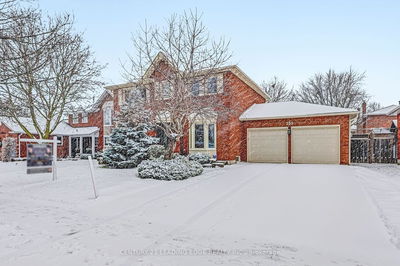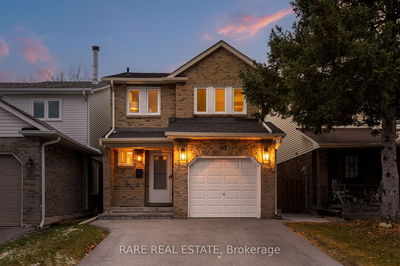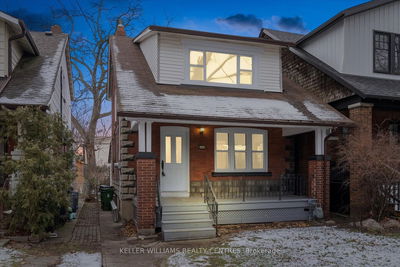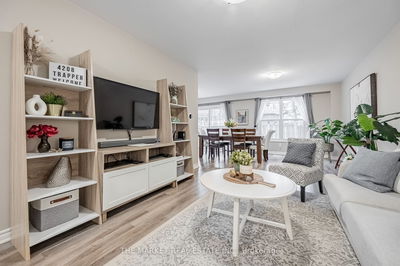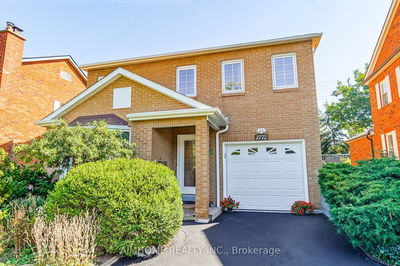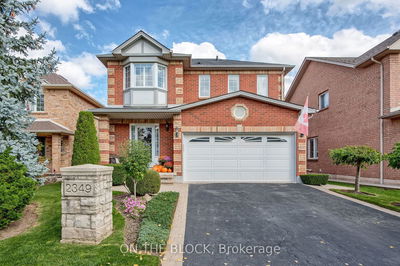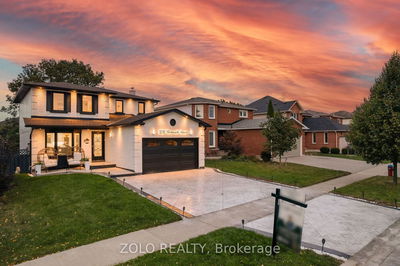Welcome To This Stunning All-Brick Detached Home, Meticulously Designed And Tastefully Decorated. This 4-Bedroom, 4-Washroom Residence Is Move-In Ready! Featuring A Fully Renovated Kitchen That Boasts Upgraded Maple Cabinets, Pot Lights, Ceramic Flooring, And A Beautiful Backsplash, Creating A Culinary Paradise. Stainless Appliances. Hardwood Floors Grace The Living, Dining, And Family Rooms, With A Cozy Gas Fireplace Adding Warmth. Freshly Painted Throughout With Newly Updated Bathrooms. Convenient Amenities Include A Second-Floor Laundry With Brand New Washer & Dryer, Direct Garage Access, Along With A Gas BBQ Hookup. The Landscaped Yard Provides Outdoor Enjoyment, Along With A New Deck And Bench, 12' Awning Over The Deck, Partial Backyard And Driveway Interlock, And Updated Garage Door Accessories. A Well-Maintained Roof Of Less Than 4 Years, Furnace, A/C, And Bidet-Equipped Washrooms Add To The Convenience. The Basement Offers A Living Room, 2 Bedrooms, A Bathroom & A Cold Room.
Property Features
- Date Listed: Thursday, January 25, 2024
- City: Aurora
- Neighborhood: Bayview Wellington
- Major Intersection: Bayview/Wellington
- Full Address: 11 Kirkvalley Crescent, Aurora, L4G 7R3, Ontario, Canada
- Living Room: Hardwood Floor, Open Concept, Moulded Ceiling
- Family Room: Hardwood Floor, Fireplace, Pot Lights
- Kitchen: W/O To Deck, Eat-In Kitchen, Ceramic Floor
- Living Room: Open Concept
- Listing Brokerage: Re/Max Condos Plus Corporation - Disclaimer: The information contained in this listing has not been verified by Re/Max Condos Plus Corporation and should be verified by the buyer.

