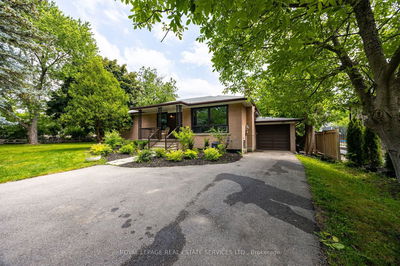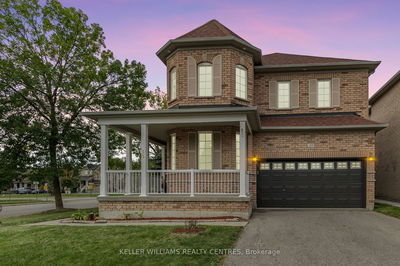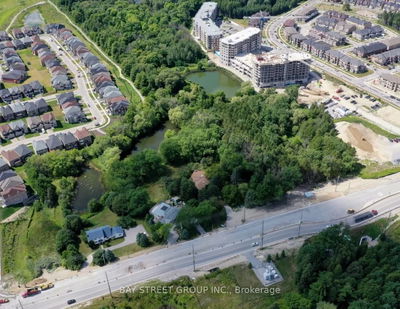Welcome to 41 Eakins Drive, a stunning 3-bedroom open-concept bungalow built by Great Gulf, located in the upscale & highly sought-after Bayview North East neighborhood of Aurora. This exquisite home boasts an array of premium features & thoughtful design elements that make it a true standout in the locale. From the moment you step inside, you'll be captivated by the soaring 9-foot ceilings that create an airy and spacious feel throughout the main living areas. The gourmet kitchen is a chef's dream, featuring elegant granite countertops, a large central island perfect for meal prep & stainless steel appliances. The kitchen & breakfast area overlook the inviting family room where here you'll find a cozy gas fireplace, ideal for creating a welcoming atmosphere on chilly evenings & the rich oak hardwood floors add warmth & sophistication to the home . The open-concept layout ensures effortless flow between the living spaces, making it perfect for both entertaining & everyday living. The master suite is a private retreat, complete with ample closet space and a luxurious ensuite bathroom. Two additional bedrooms offer flexibility for family, guests, or a home office. Convenience is key with a main floor laundry room, adding to the ease of single-level living. Step outside from the kitchen onto the newer composite deck, where you can enjoy al fresco dining & take in the beauty of the backyard & vegetable garden. The meticulous maintenance of both the interior and exterior of the home reflects a true pride of ownership, ensuring that this residence is move-in ready. Nestled in a high-demand area, this bungalow is not only a home but a lifestyle. Enjoy the tranquility of a well-established neighborhood with close proximity to top-rated schools, parks, shopping, & dining options. This exceptional property offers a rare opportunity to own a beautifully crafted, meticulously maintained home in one of Aurora's most desirable communities. Come fall in love with your new home.
Property Features
- Date Listed: Monday, August 26, 2024
- Virtual Tour: View Virtual Tour for 41 Eakins Drive
- City: Aurora
- Neighborhood: Bayview Northeast
- Major Intersection: Wellington St E And Bayview
- Full Address: 41 Eakins Drive, Aurora, L4G 0G7, Ontario, Canada
- Living Room: Hardwood Floor, Window, O/Looks Frontyard
- Family Room: Hardwood Floor, Window, Gas Fireplace
- Kitchen: Pantry, Granite Counter, Centre Island
- Listing Brokerage: Safeland Realty Inc. - Disclaimer: The information contained in this listing has not been verified by Safeland Realty Inc. and should be verified by the buyer.



























































