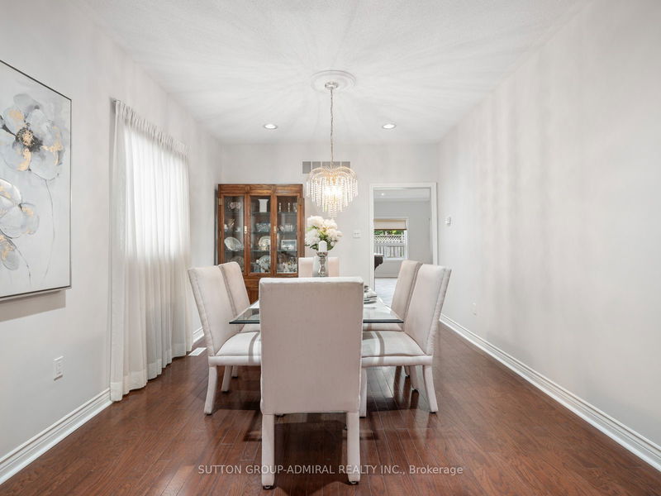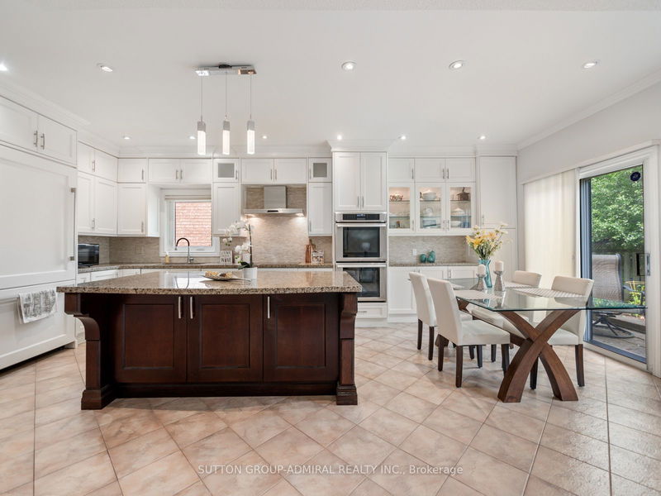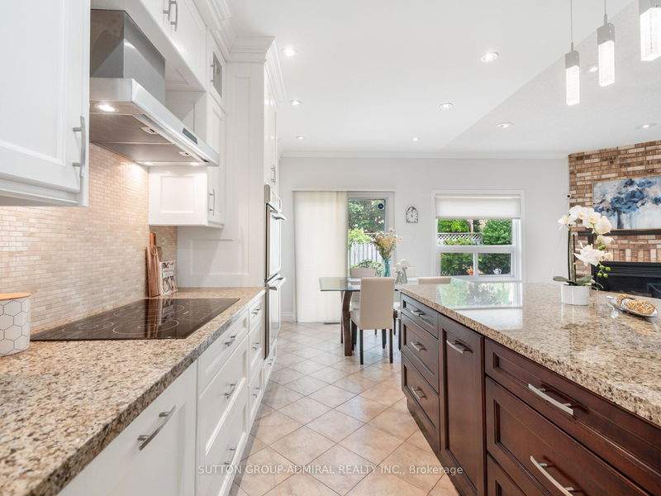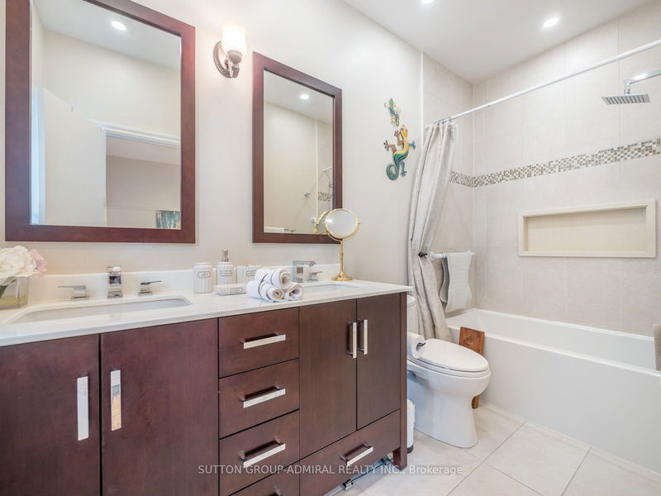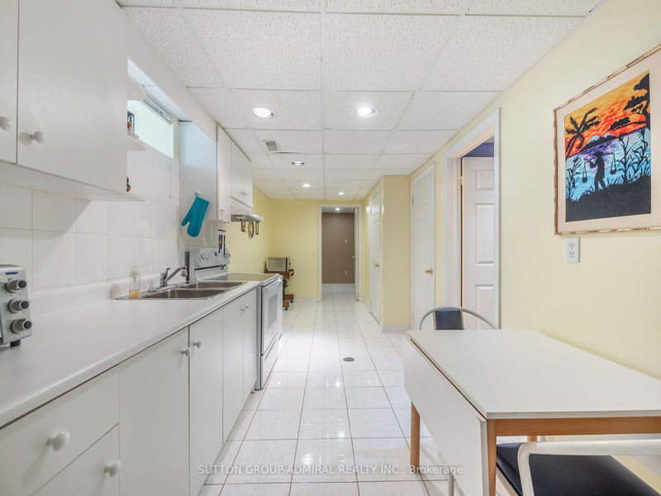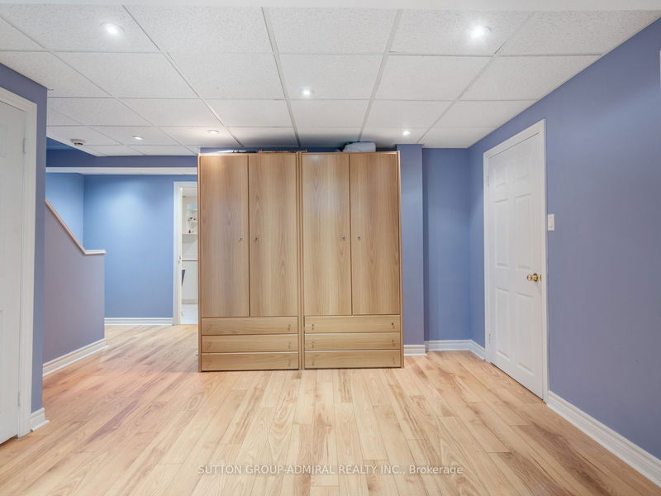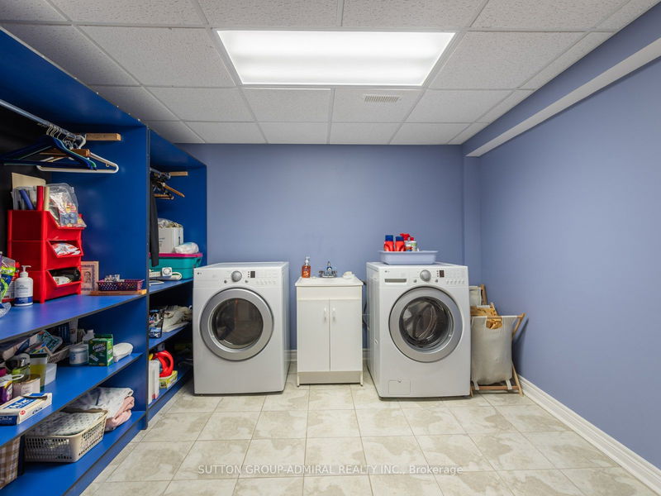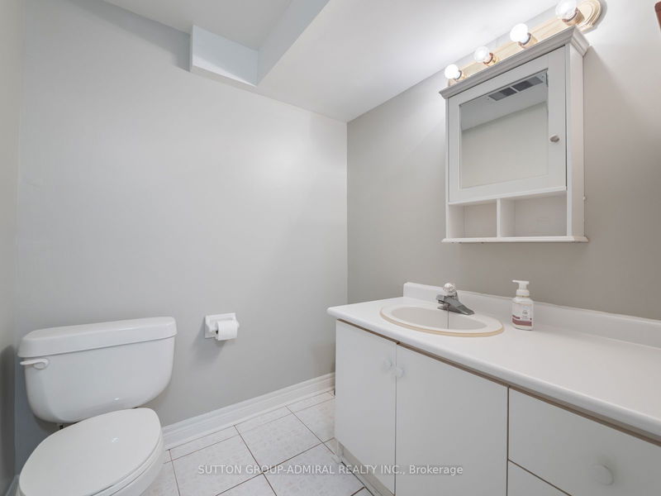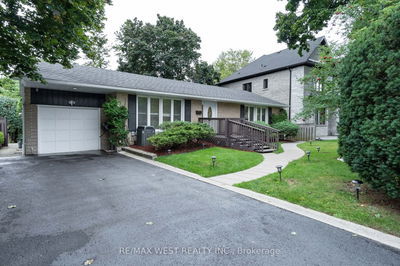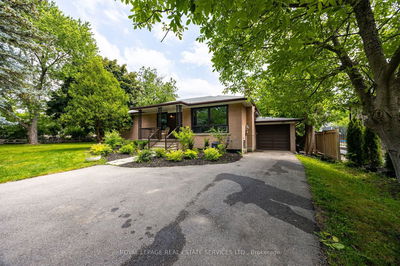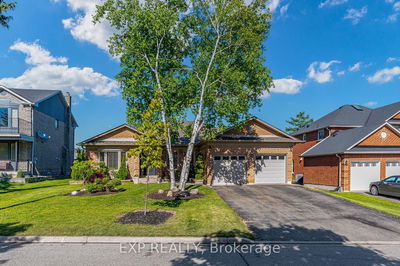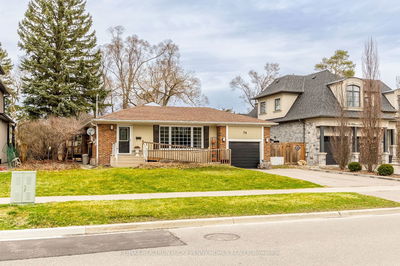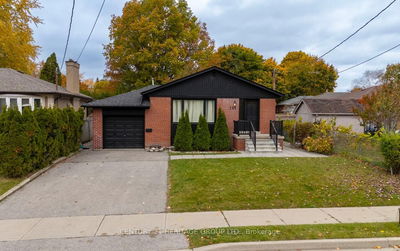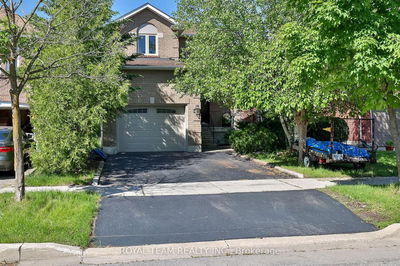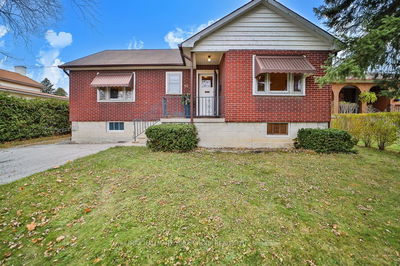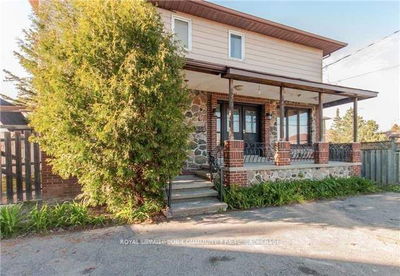Unique opportunity to own 171 Shaftsbury Ave in Richmond Hill's Westbrook community, an exquisitely updated 3+2 bed, 4-bath mobility-friendly bungalow designed for modern and convenient living. The exterior is beautifully landscaped, complemented by an interlocking stone driveway and a flagstone porch, enhancing the home's curb appeal. Inside, the home boasts engineered hardwood and ceramic flooring throughout. The custom kitchen features stunning granite countertops, a large island, and top-of-the-line Thermador appliances, including an induction cooktop, two stoves, and a quiet-mode dishwasher, all seamlessly integrated into the cabinetry. The open concept floor plan expands to the family room that offers a fireplace and overlooks the back patio. Step into the primary bedroom with features such as a 5pc ensuite bathroom, offering luxury with a double sink vanity, heated ceramic floors with an adjustable remote control, and a versatile shower/bathtub combination. The additional bedrooms can be used as a multifunctional space for guests or a home office with the closet space and large windows for natural light to seep through. The second bathroom is designed for accessibility, featuring a roll-under sink and a roll-in shower. Down in the basement, fully finished, includes a kitchen with a breakfast area, an additional family room and two bedrooms. The generously sized laundry room offers a washer and dryer with a laundry sink and provides generous storage and space for sorting and hanging clothes. Outside, the back patio offers stone landscaping with a barbecue and sitting area for entertaining guests. The manicured lawn and garden offer a touch of greenery with a shed to provide additional storage. Mins from Elgin West Community Centre & Pool, Upper Yonge Place shopping centre, parks, schools, public transit and so much more!
Property Features
- Date Listed: Thursday, August 22, 2024
- Virtual Tour: View Virtual Tour for 171 Shaftsbury Avenue
- City: Richmond Hill
- Neighborhood: Westbrook
- Major Intersection: Bathurst St & Shaftsbury Ave
- Full Address: 171 Shaftsbury Avenue, Richmond Hill, L4C 0G2, Ontario, Canada
- Living Room: Hardwood Floor, Bay Window, Vaulted Ceiling
- Kitchen: Centre Island, Stainless Steel Appl, Granite Counter
- Family Room: Fireplace, Pot Lights, Networked
- Family Room: Laminate, Above Grade Window, Wood Trim
- Kitchen: Ceramic Floor, Breakfast Area, Networked
- Listing Brokerage: Sutton Group-Admiral Realty Inc. - Disclaimer: The information contained in this listing has not been verified by Sutton Group-Admiral Realty Inc. and should be verified by the buyer.





