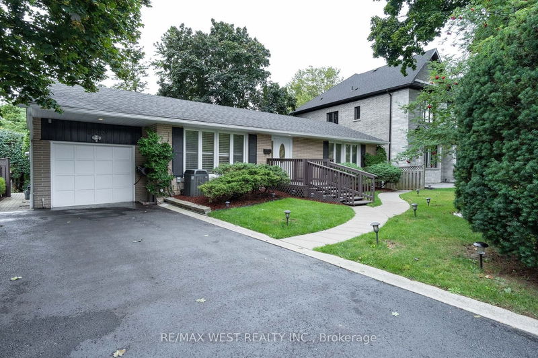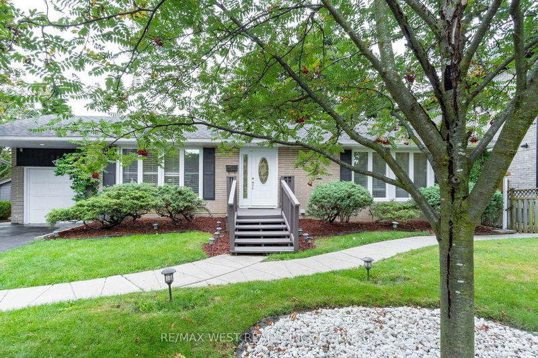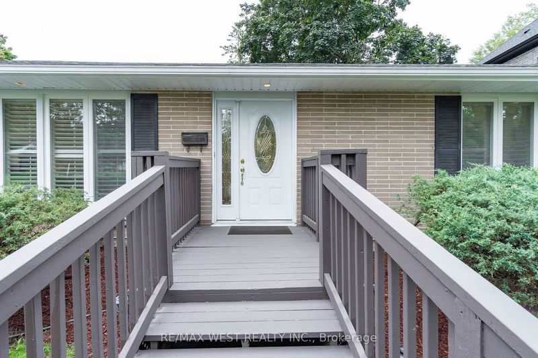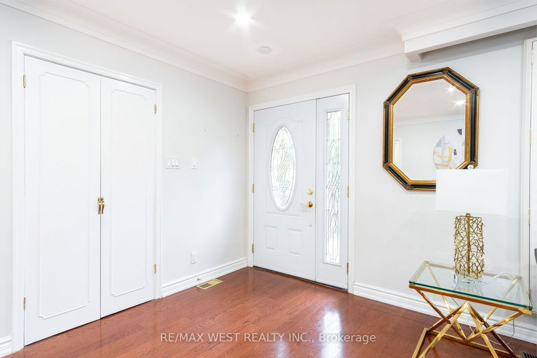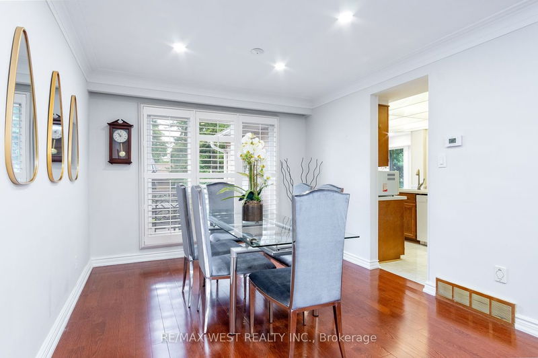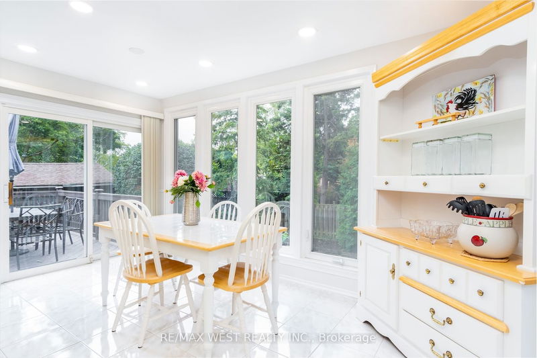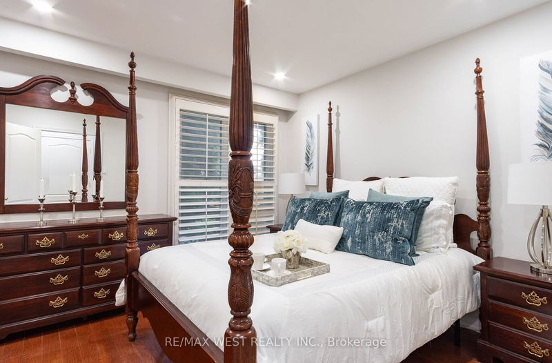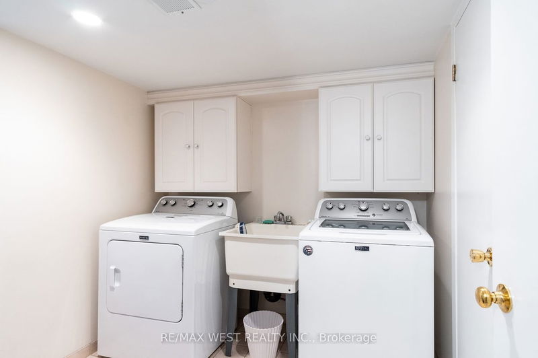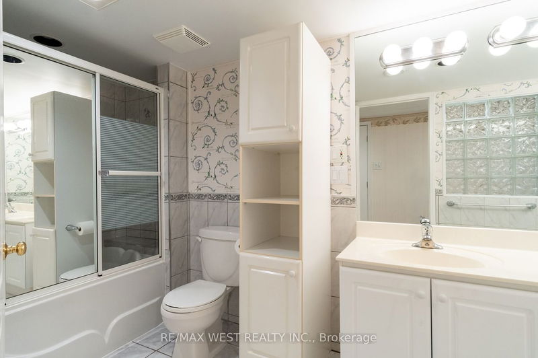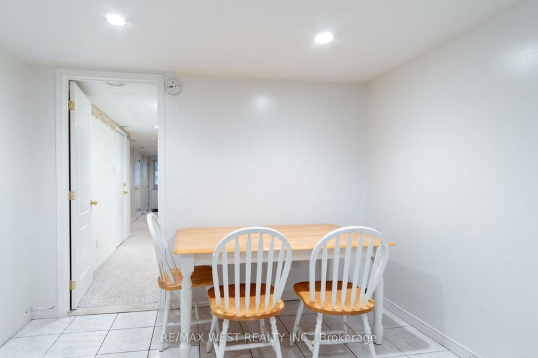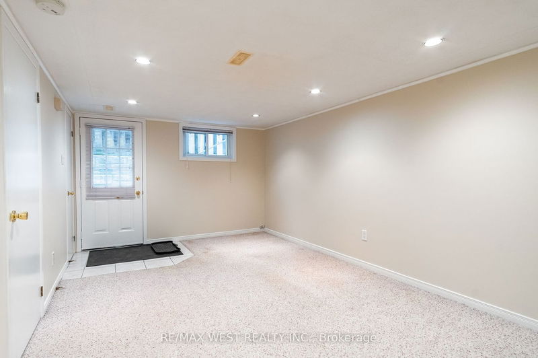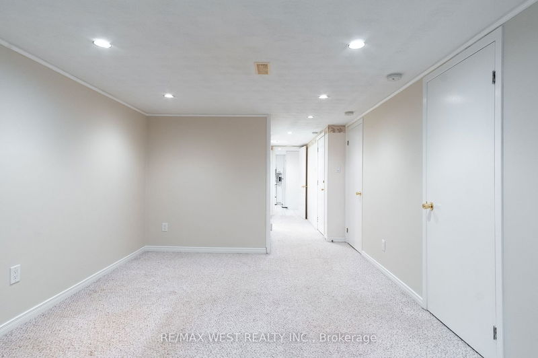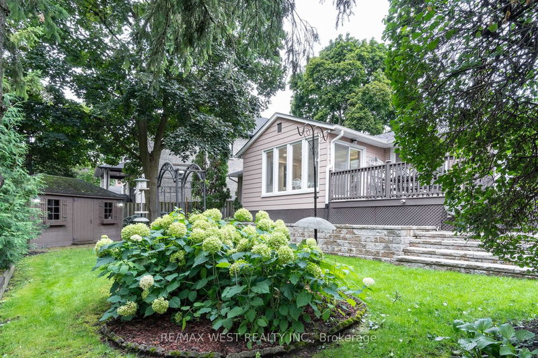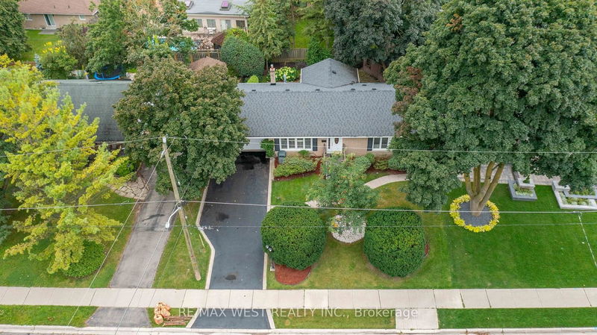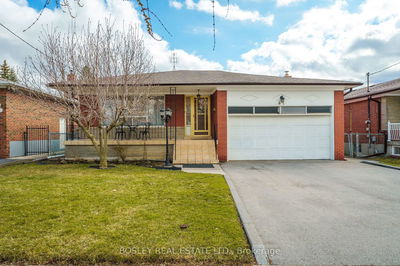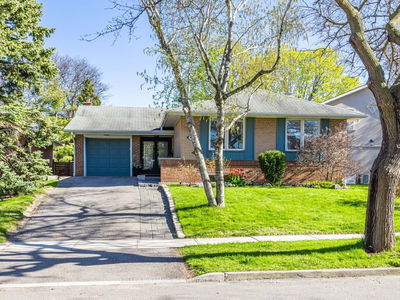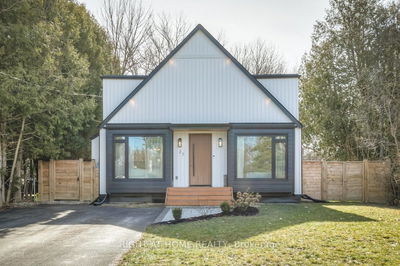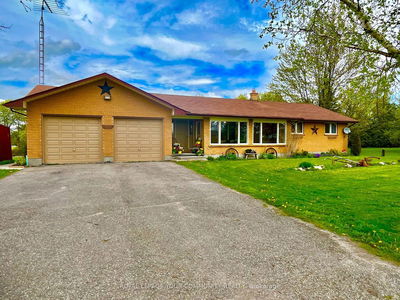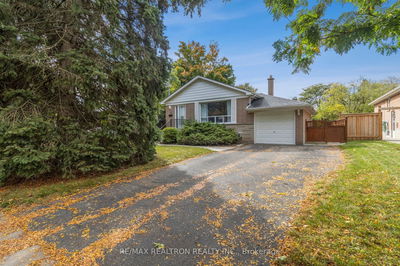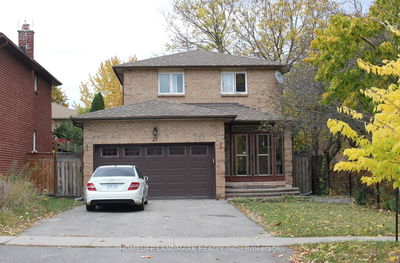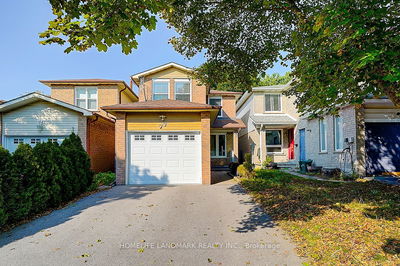Welcome to 380 Tareyton Rd in the heart of Beautiful Mill Pond. Experience this Ranch Style bungalow on a premium 70' lot. self-contained 2bedroom basement apartment with separate entrance, above grade windows and loads of natural light. rental income potential of $7,000.00/month. Sun-filled, southern exposure. Central Vac and Central A/C. Crown Molding in Living Room and Dining Room, Sidelight at Living Room door, California Shutters, Upper and Lower eat-in kitchens with private fenced yard including a Cedar Shed. Steps to Mill Pond, walking trails, Hospital, Schools, Library, Transit, Restaurants, Centre for the Performing Arts, and Shopping. Contract for Snow Removal and Lawn Maintenance for 2024 already paid for. New Garage Door System Installed. Residential Property Report Completed May 1st (Available). INSPECTION REPORT DONE MAY 1ST, 2024 BY A CERTIFIED HOME INSPECTOR AVALIABLE FREE ON AN ACCEPTABLE OFFER. OPEN HOUSE JUNE 15 & 16TH FROM 1-3PM
Property Features
- Date Listed: Friday, May 17, 2024
- City: Richmond Hill
- Neighborhood: Mill Pond
- Major Intersection: MILL/STARLIGHT
- Full Address: 380 Tareyton Road, Richmond Hill, L4C 3X7, Ontario, Canada
- Living Room: Hardwood Floor, California Shutters, O/Looks Frontyard
- Kitchen: Ceramic Floor, Window Flr to Ceil, Quartz Counter
- Living Room: Broadloom, Pot Lights, Above Grade Window
- Kitchen: Ceramic Floor, Pot Lights, Above Grade Window
- Listing Brokerage: Re/Max West Realty Inc. - Disclaimer: The information contained in this listing has not been verified by Re/Max West Realty Inc. and should be verified by the buyer.

