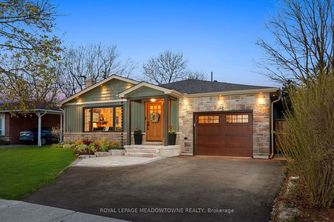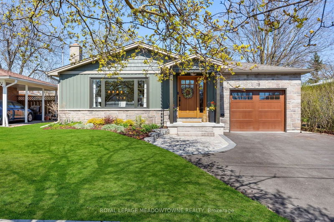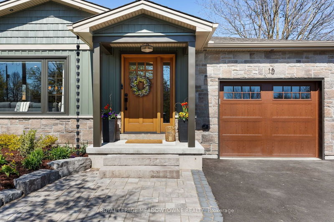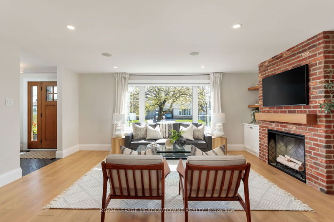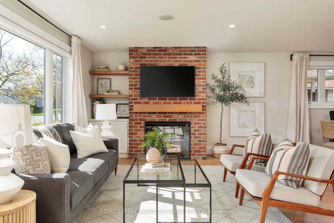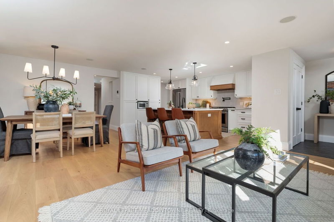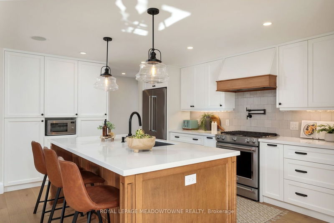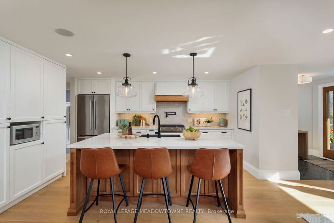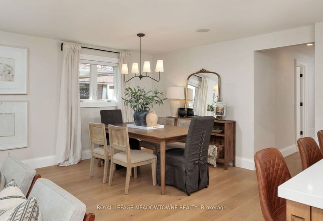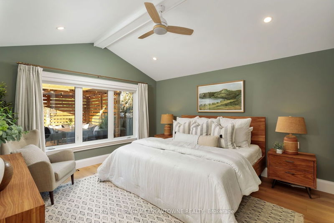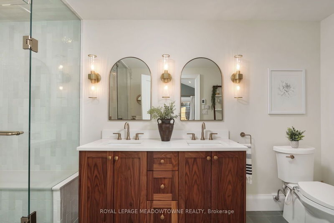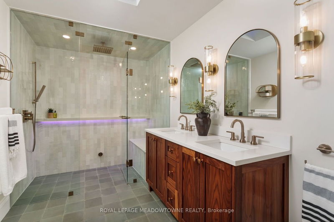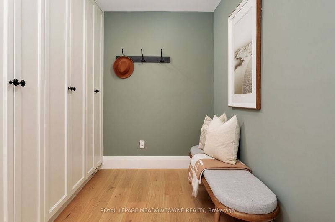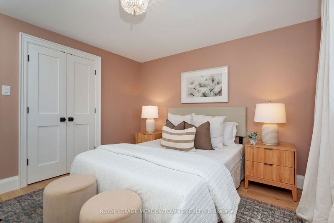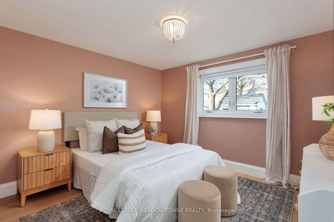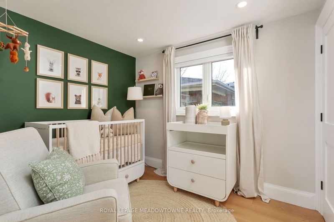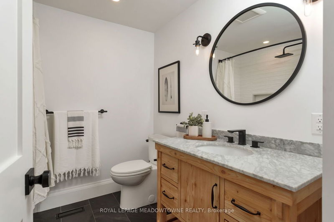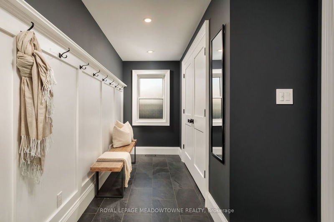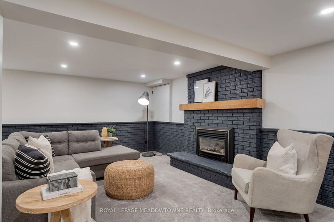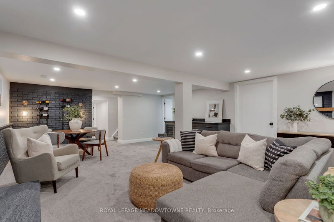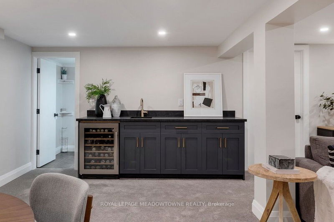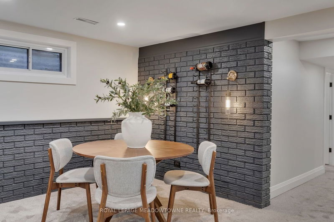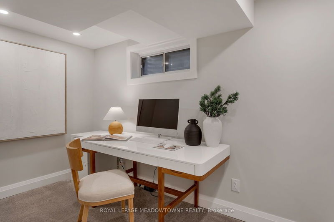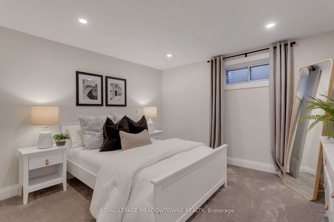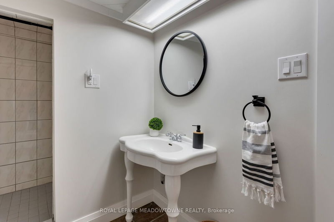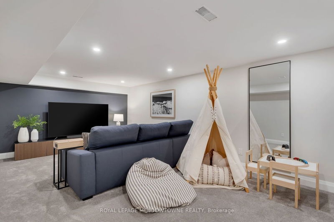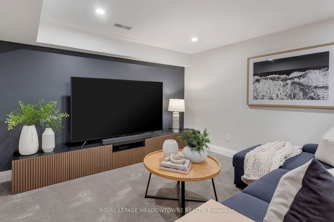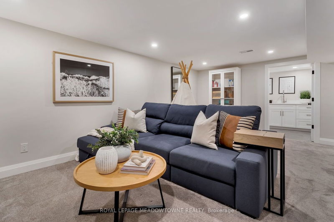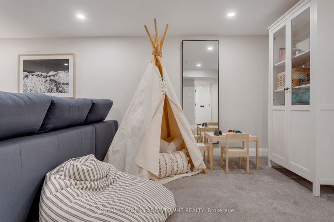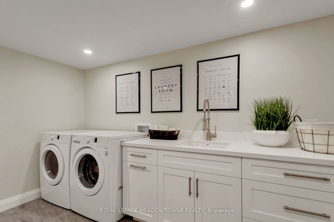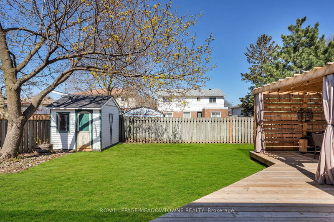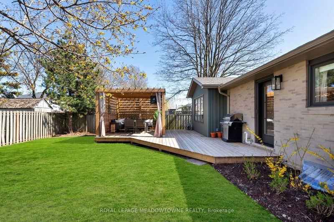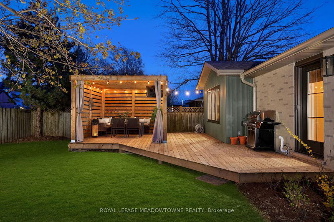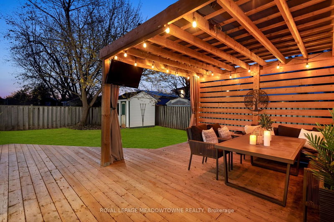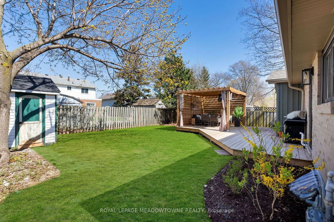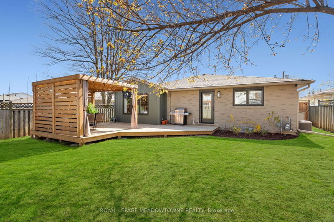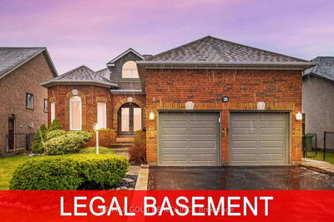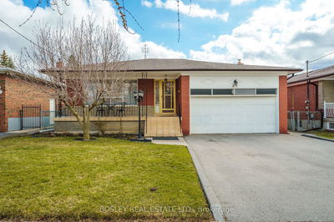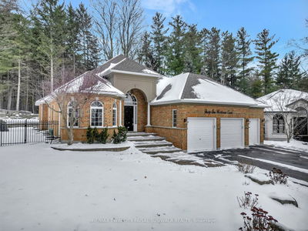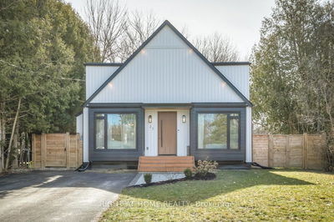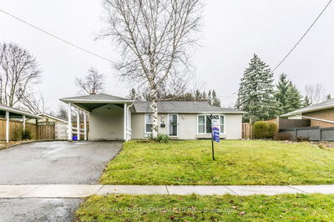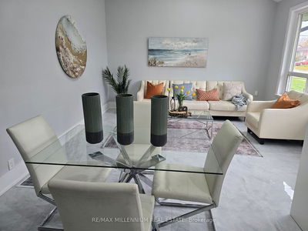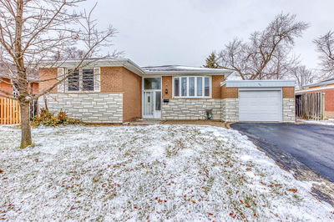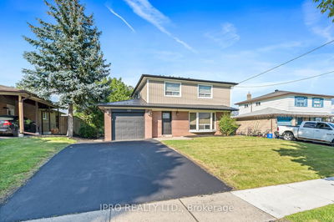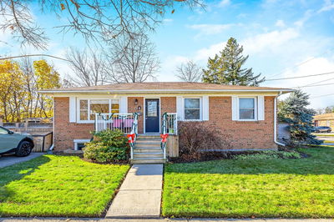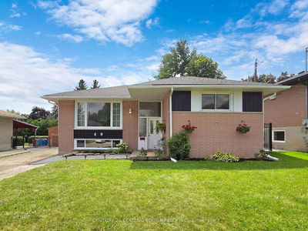Pride of Ownership is Evident in This Exquisite Bungalow by Kingsgate Construction with Over 2700 Sq Ft of Well-Appointed Living Space. Finished as the Builders Own, this Luxurious Home Embodies Quality Craftsmanship at its Finest. Bright & Airy Main Floor Features Living Rm w/Fireplace, Dining Area and True Chefs Kitchen as the Heart of the Home. Retreat to the Primary Suite w/Vaulted Ceiling, Custom W/I Closet and Spa-like Ensuite w/ Kohler Steam Shower & Heated Floors. Two Additional Bedrooms, Main Bath w/ Heated Floors and an Extensive Mudroom w/Garage Access Complete the Main Level. Entertain Company in the Beautifully Finished Basement with Plenty of Add'l Living Space. Expansive Rec Room w/ Gas Fireplace, Games Area & Wet Bar, 4th Bedroom , Theatre Rm, Office, 3pc Bath, Storage, and Laundry Rm. Unwind at the End of the Day on the Oversized & Private Covered Back Deck overlooking Landscaped Backyard. Don't Miss Out on this Gem - Homes of this Caliber Don't Come Up Often!
Property Features
- Date Listed: Tuesday, April 30, 2024
- Virtual Tour: View Virtual Tour for 15 Irwin Crescent
- City: Halton Hills
- Neighborhood: Georgetown
- Full Address: 15 Irwin Crescent, Halton Hills, L7G 1E7, Ontario, Canada
- Living Room: Hardwood Floor, Electric Fireplace, Built-In Speakers
- Kitchen: Hardwood Floor, Centre Island, Stainless Steel Appl
- Listing Brokerage: Royal Lepage Meadowtowne Realty - Disclaimer: The information contained in this listing has not been verified by Royal Lepage Meadowtowne Realty and should be verified by the buyer.

