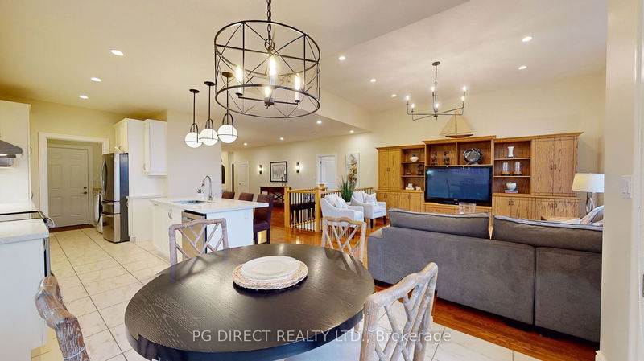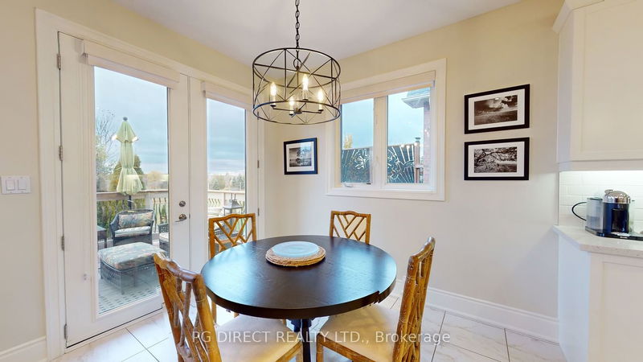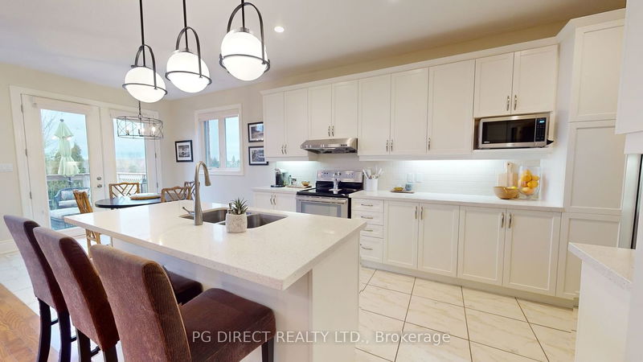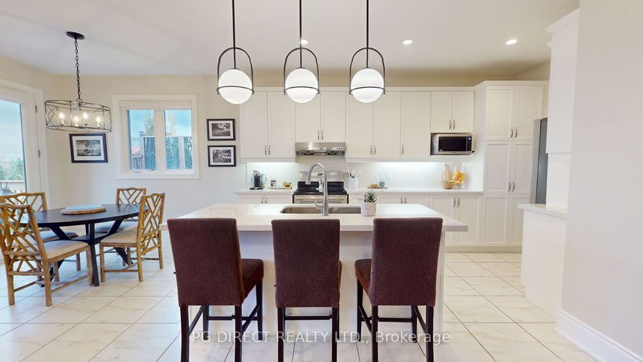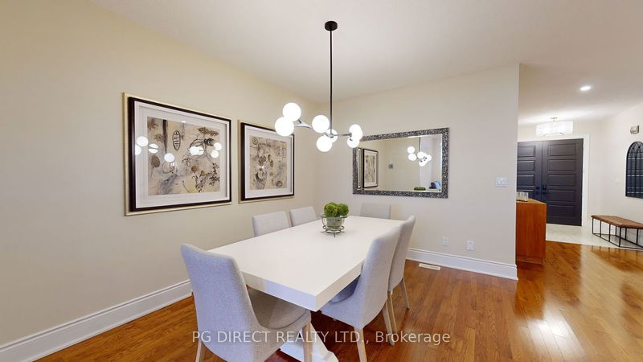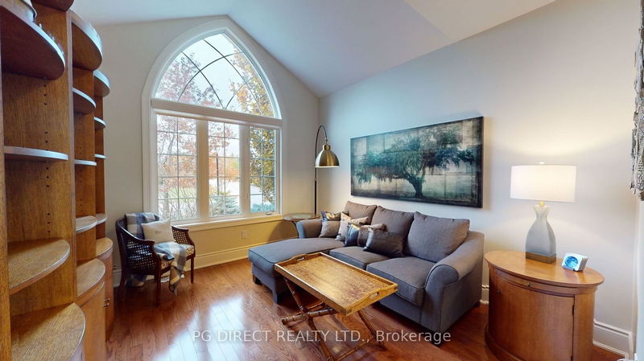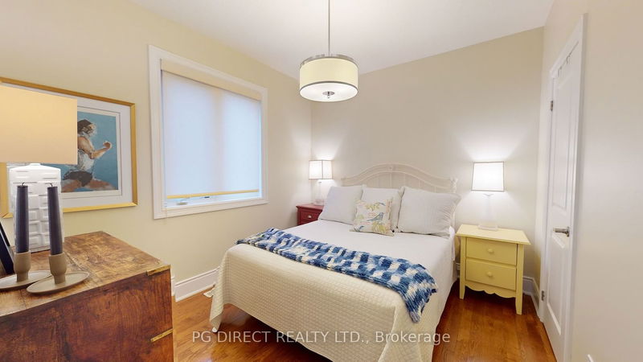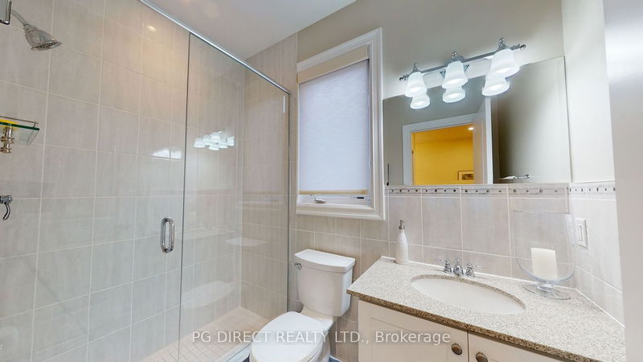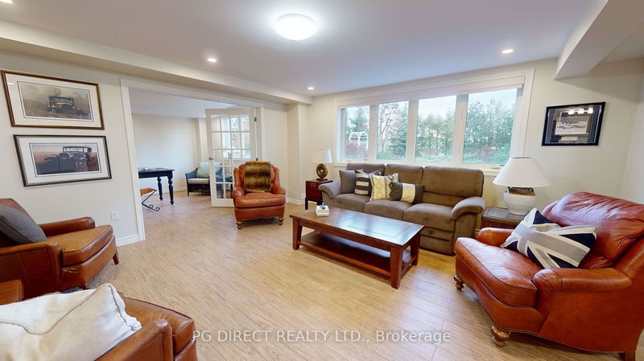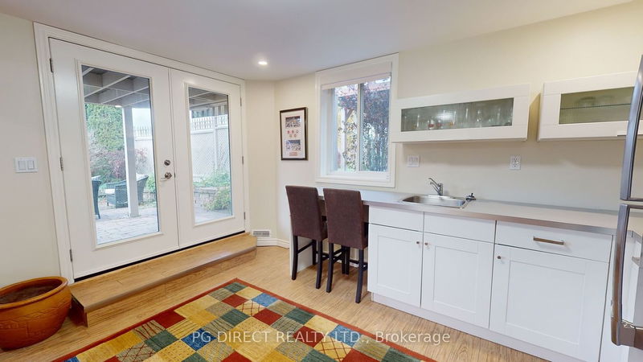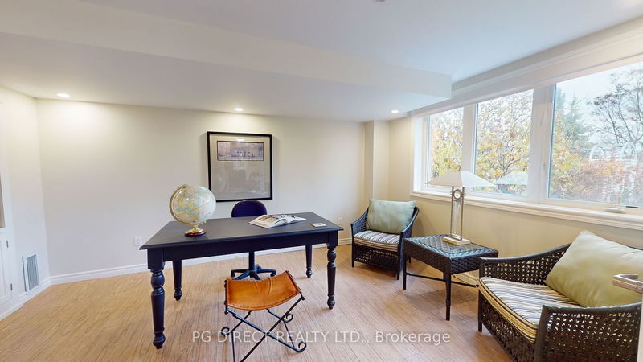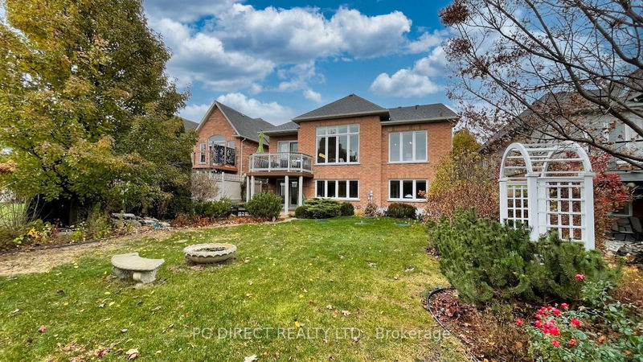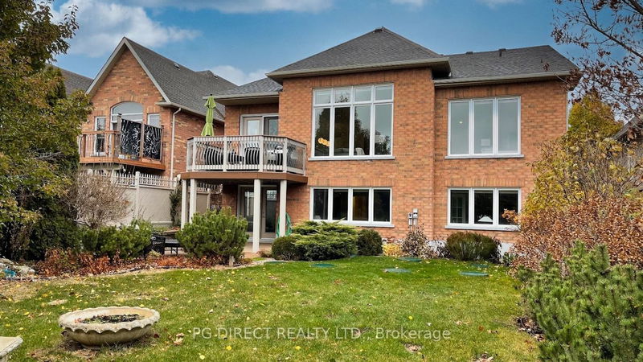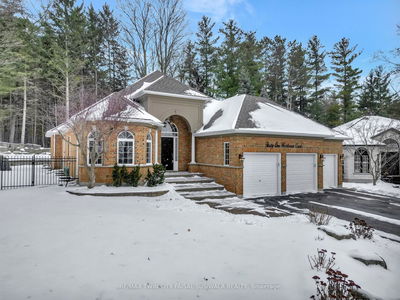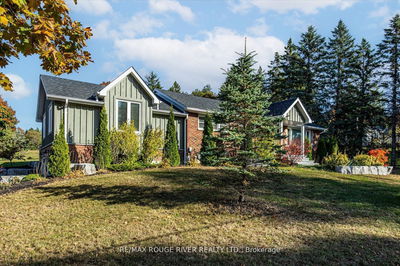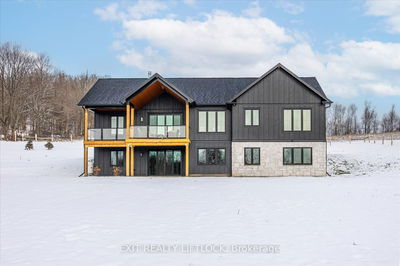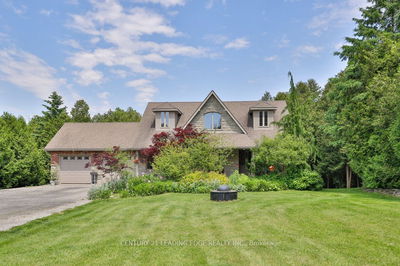Visit REALTOR website for additional information.Welcome home! Double-door entrance as you enter and discover a functional open floor plan offering 9-foot ceilings throughout. Spacious kitchen opens to the the LR & DR and walkout to deck overlooking the yard & pastures. Three main-level bedrooms include a primary bedroom with a walk-in closet & ensuite. Finished w/o basement offers a rec room, kitchenette, den & 3pc bathroom. Plenty of natural light in the basement from large windows & sliding glass doors to a lower-level patio. Outside, the well-landscaped property includes a double garage & ample parking.
Property Features
- Date Listed: Tuesday, November 21, 2023
- City: Puslinch
- Neighborhood: Aberfoyle
- Major Intersection: Brock Rd. To Gilmour Road
- Full Address: 34 Aberfoyle Mill Crescent, Puslinch, N0B 2J0, Ontario, Canada
- Kitchen: Main
- Living Room: Main
- Listing Brokerage: Pg Direct Realty Ltd. - Disclaimer: The information contained in this listing has not been verified by Pg Direct Realty Ltd. and should be verified by the buyer.



