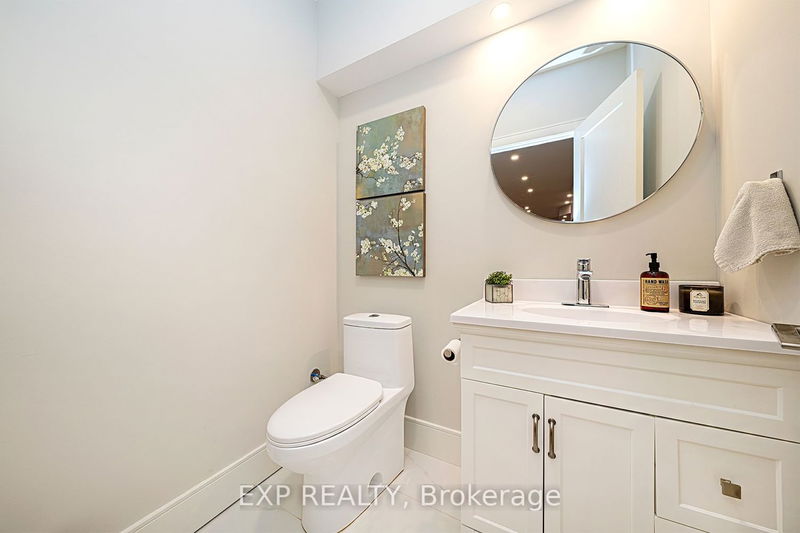Your Dream Riverside Retreat Awaits In This Stunning Bungalow Nestled On A 3/4 Acre Of Picturesque Land Along The Pefferlaw River. This Property Offers The Perfect Blend Of Natural Beauty And Modern Luxury. You'll Be Captivated By Its Exceptional Curb Appeal Enhanced By Extensive Landscaping. Relax In The Therapeutic Spa Or Cozy Up Next To The Built-In Gas Fire Table & Unwind To The Soothing Sounds Of The Water Features. Step Inside And Be Greeted By Impeccable Finishes And Custom Millwork Throughout That Showcase Meticulous Attention To Detail. The O/C Great Room Features Coffered Ceiling & FP W/Shiplap. Gourmet Kitchen Boasts S/S Appliances, Granite Counters, & Large Island. Enjoy Relaxing In The 4-Season Sunroom Overlooking Water. The Primary Sanctuary Features Custom B/I Cabinetry, Tray Ceiling, FP, W/I Closet, & A Spa-Like 6-Pc Ensuite. The Attention To Detail Continues In The Finished Basement With Functional Storage, Workshop & Spacious Rec Room W/Custom-Built-Ins, FP & 2-Pc Bat
Property Features
- Date Listed: Friday, January 26, 2024
- Virtual Tour: View Virtual Tour for 49 Pinecrest Road
- City: Georgina
- Neighborhood: Pefferlaw
- Major Intersection: Smith Blvd & Pinecrest Rd
- Full Address: 49 Pinecrest Road, Georgina, L0E 1N0, Ontario, Canada
- Kitchen: Centre Island, Backsplash, Granite Counter
- Listing Brokerage: Exp Realty - Disclaimer: The information contained in this listing has not been verified by Exp Realty and should be verified by the buyer.

























































