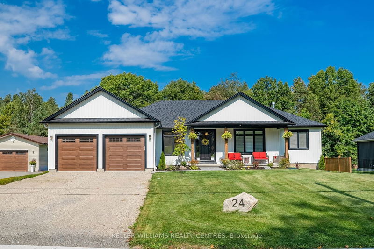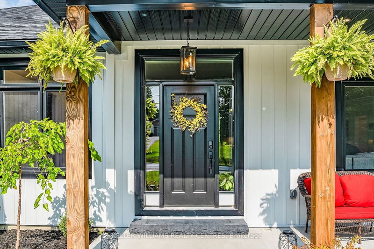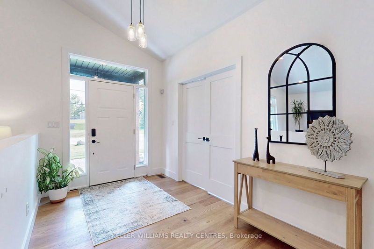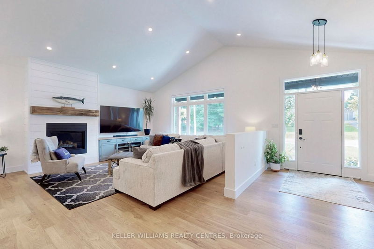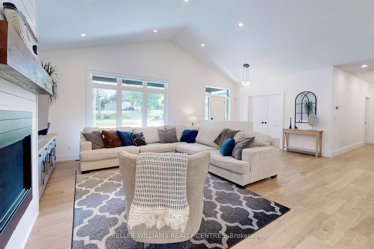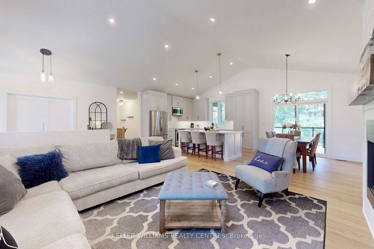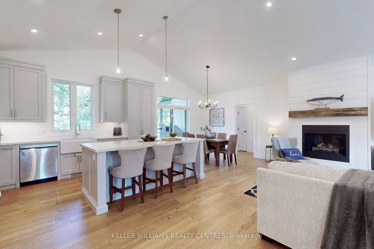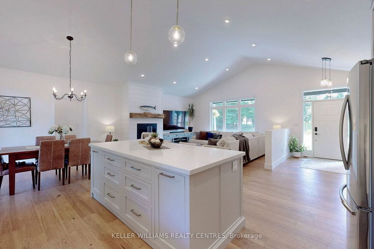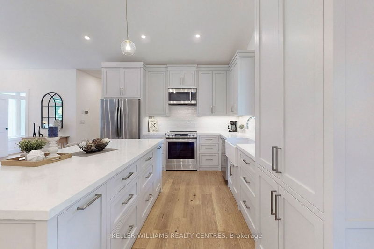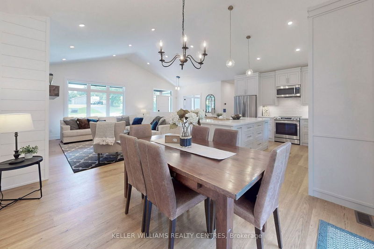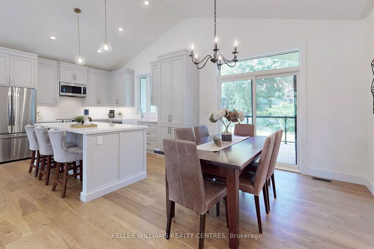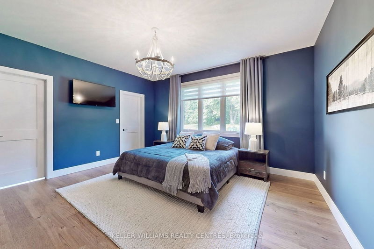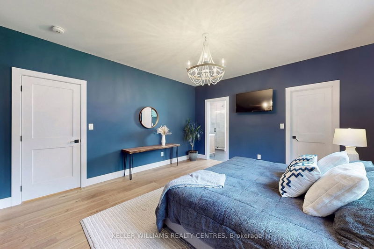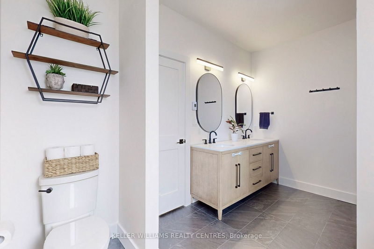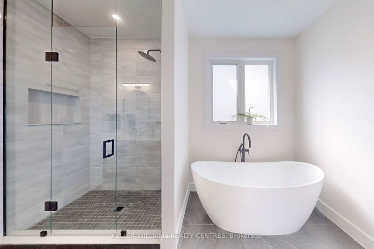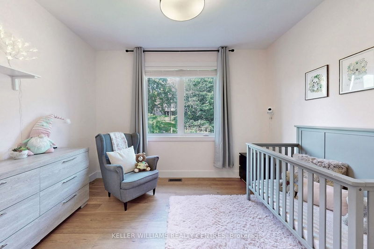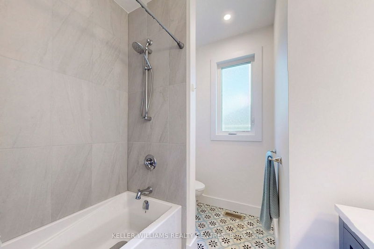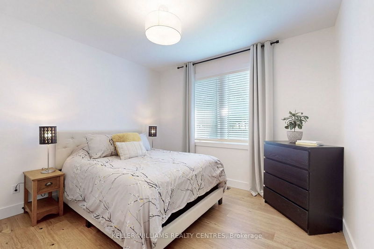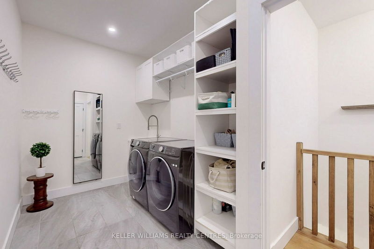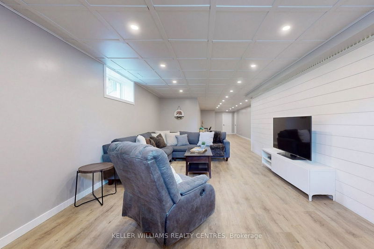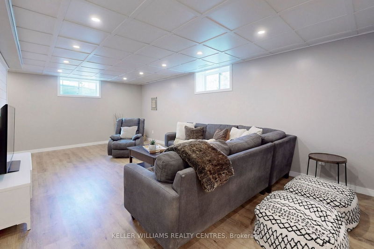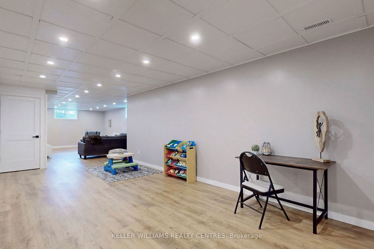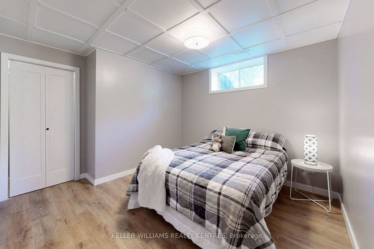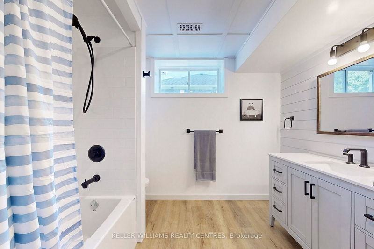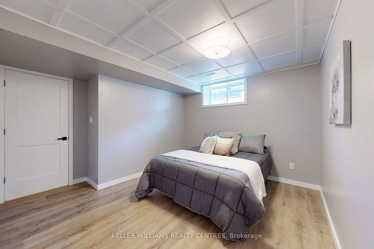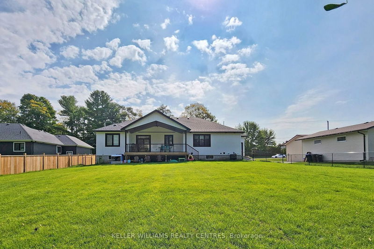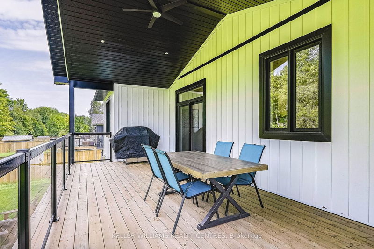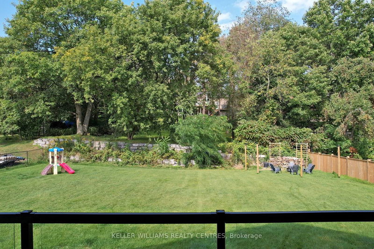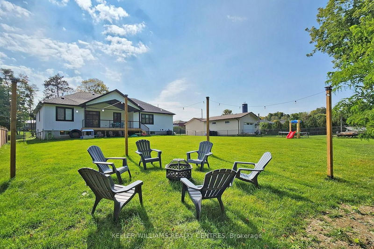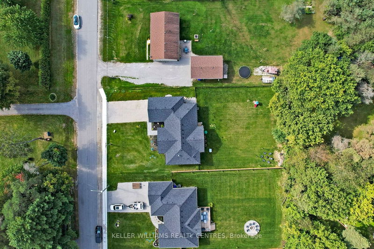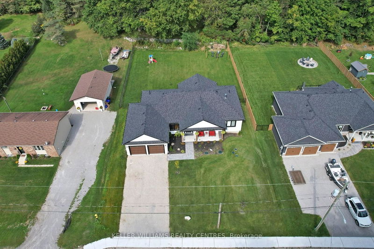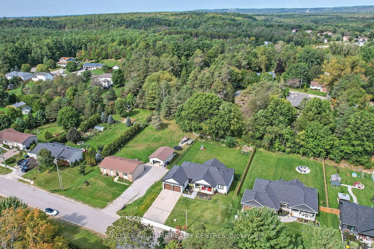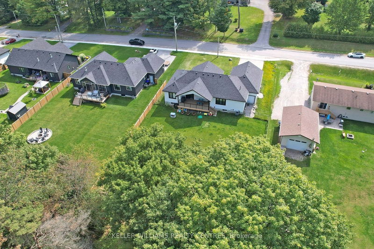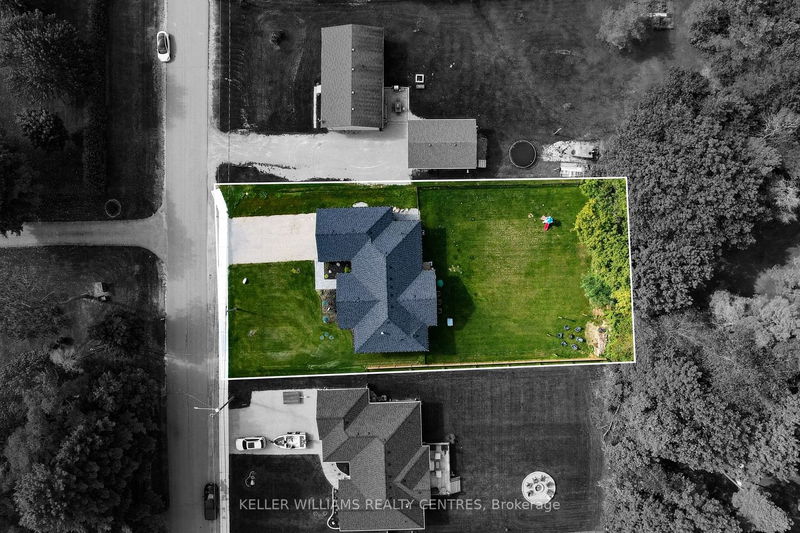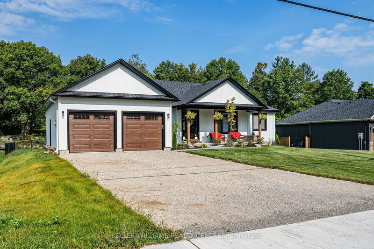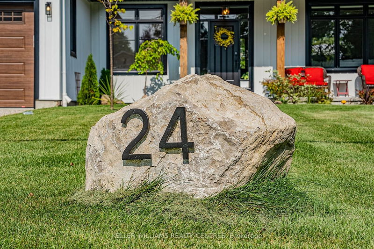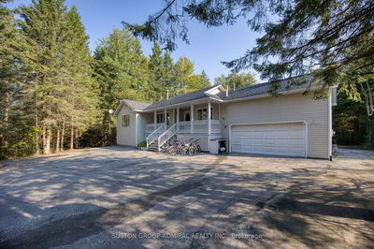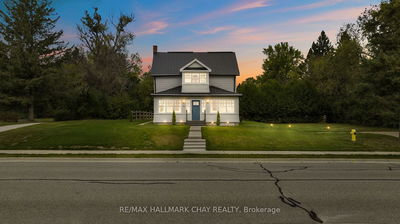Welcome to your dream home! Completed November 2022, this home boasts luxury & functionality at every turn. Step inside to an open concept kitchen, living & dining area with vaulted ceilings. Beautiful, engineered hardwood floors throughout the main floor create an inviting atmosphere. The kitchen is a chef's delight with smart technology S/S steel appliances & spacious kitchen island. The primary suite includes a luxurious ensuite with heated floors, double vanity, soaker tub & large W/I glass shower. The finished basement has luxury vinyl floors, a living room/play area, 2 bedrooms, full bath & huge unfinished area currently used as a workshop, gym & storage. The garage has additional storage & rear bay door for easy access to the backyard. Backyard highlights include covered back deck, fire pit & fully fenced yard with gates on both sides for privacy & convenience. This home is located within walking distance to elementary school, 10 minutes to Elmvale & 20 minutes to Barrie.
Property Features
- Date Listed: Monday, October 23, 2023
- Virtual Tour: View Virtual Tour for 24 Mill Street W
- City: Springwater
- Neighborhood: Hillsdale
- Full Address: 24 Mill Street W, Springwater, L0L 1V0, Ontario, Canada
- Kitchen: Centre Island, Stainless Steel Appl, Hardwood Floor
- Living Room: Fireplace, Pot Lights, Hardwood Floor
- Listing Brokerage: Keller Williams Realty Centres - Disclaimer: The information contained in this listing has not been verified by Keller Williams Realty Centres and should be verified by the buyer.

