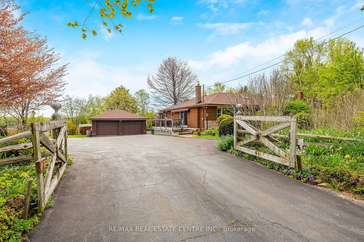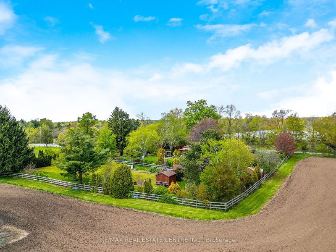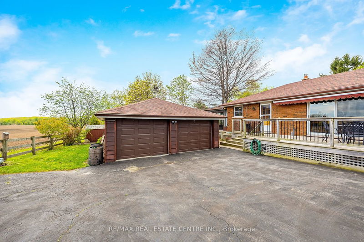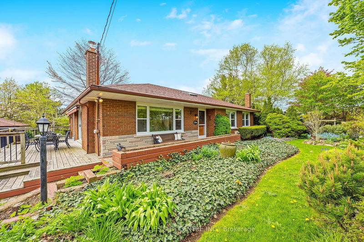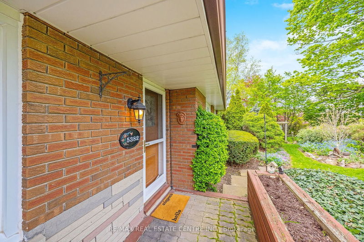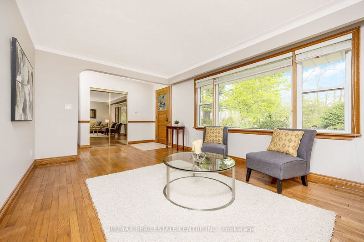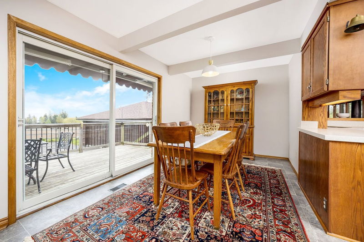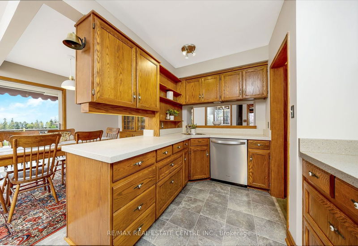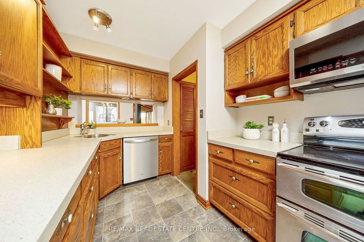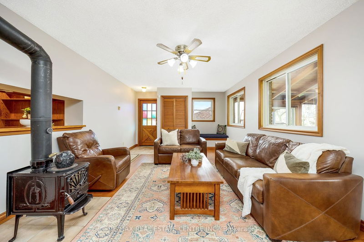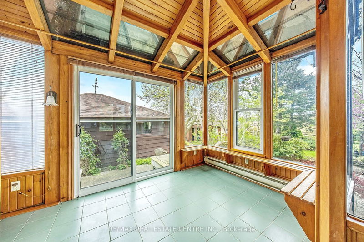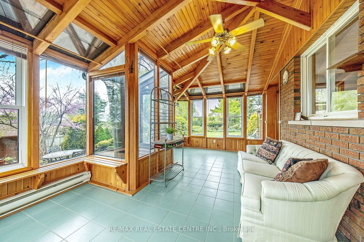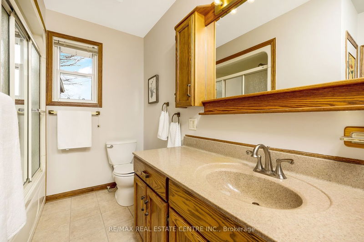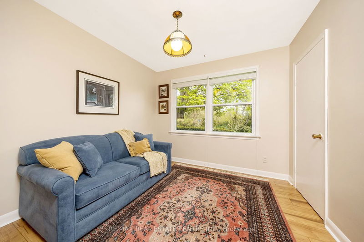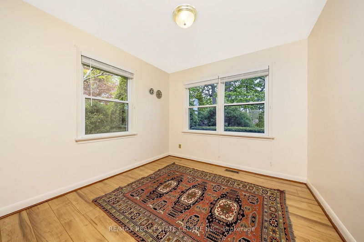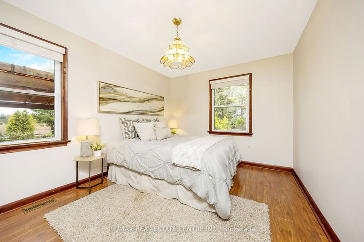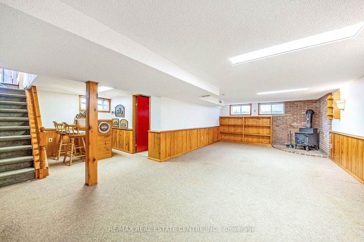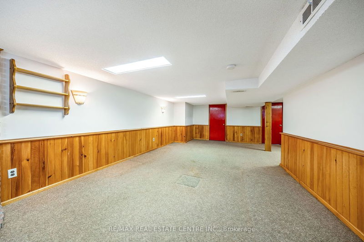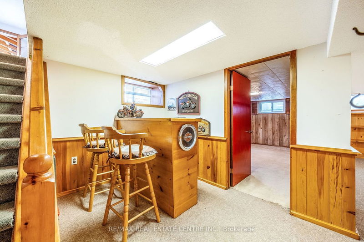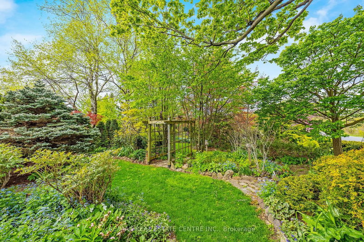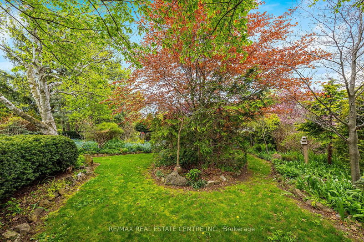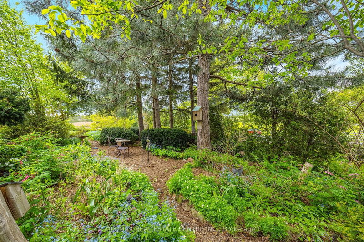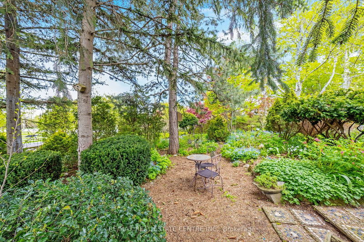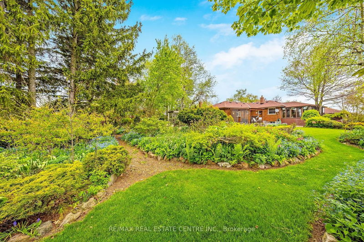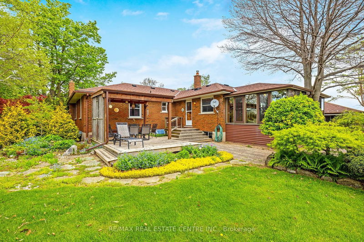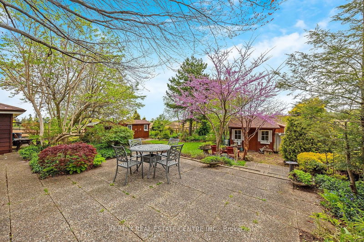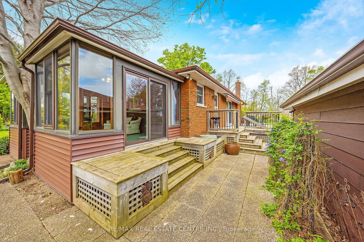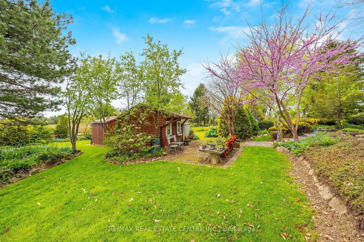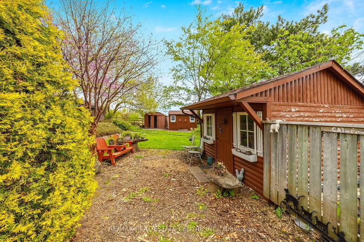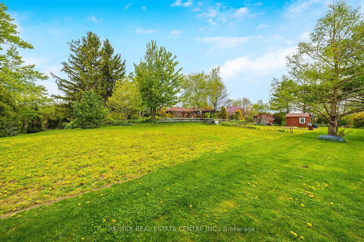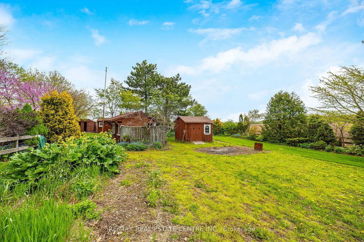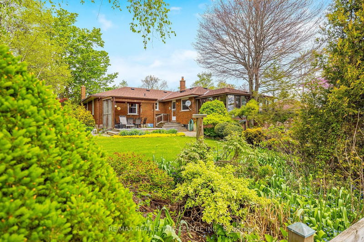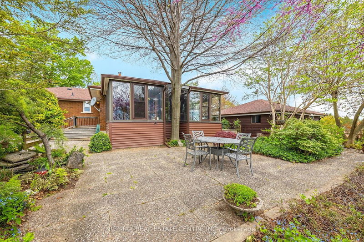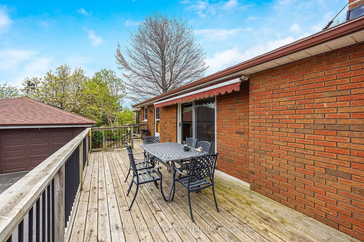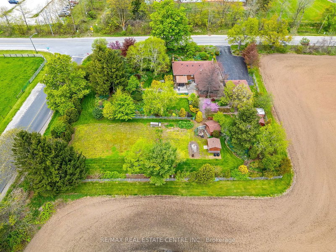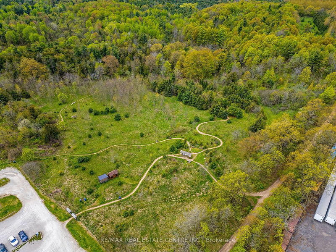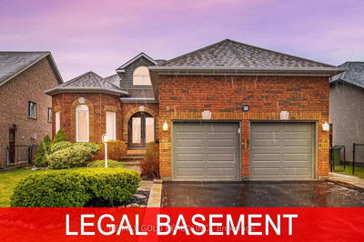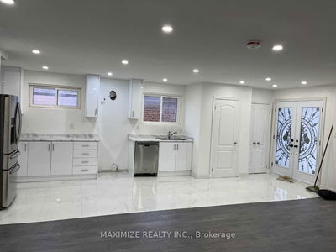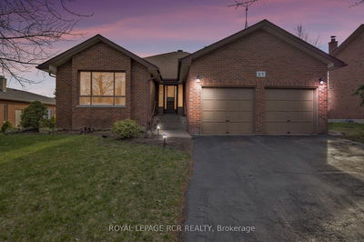SENSATIONAL OPPORTUNITY at a PRIME LOCATION! This wonderful 3+1 bedroom bungalow has never been offered for sale by the current ORIGINAL OWNERS. It sits on a lot that is just under ONE ACRE on the BROW of the ESCARPMENT only MINUTES to downtown MILTON. Make it your own or enjoy as it is. There is a functional kitchen, with stainless steel appliances, which overlooks the dining and living room with skylight to bring in more natural light. There is also a family room with cozy woodburning fireplace and outstanding sunroom addition with views of the gorgeous gardens. The bedrooms are a good size and there is a 4-pc family bathroom with linen closet. The finished basement features a FOURTH BEDROOM, large windows, a cozy woodstove, laundry, a recreation room with bar, cold cellar and loads of space for additional storage. There are exceptional views in every direction on a clear day, you can see the CN Tower. And there are such beautiful perennial gardens that the home was part of the SECRET GARDENS of MILTON tour through the Milton & District Horticultural Society. With four sheds and a separate 22 x 24 two car garage, there is no shortage of storage space. Importantly, there is HIGH-SPEED FIBER INTERNET available for those who wish to work from home and 100 amp service. Ideally located on the beautiful Niagara Escarpment and mere minutes to downtown Milton, it is close to all major arteries, Pearson International Airport, Glen Eden Ski Hill, Springridge Farm, golf and numerous conservation areas. Country Living at its Finest Just Minutes from Town!
Property Features
- Date Listed: Saturday, May 11, 2024
- Virtual Tour: View Virtual Tour for 5382 Steeles Avenue W
- City: Milton
- Neighborhood: Nelson
- Major Intersection: Steeles Ave > Bell School Line
- Full Address: 5382 Steeles Avenue W, Milton, L9T 2Y1, Ontario, Canada
- Living Room: Picture Window, Hardwood Floor
- Kitchen: Main
- Family Room: Wood Stove
- Listing Brokerage: Re/Max Real Estate Centre Inc. - Disclaimer: The information contained in this listing has not been verified by Re/Max Real Estate Centre Inc. and should be verified by the buyer.

