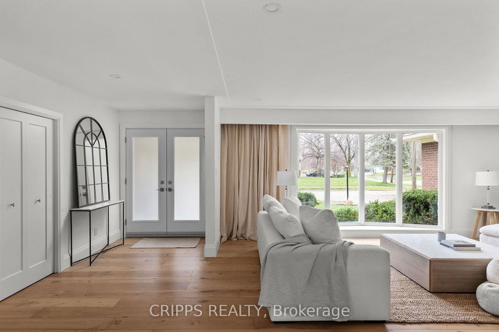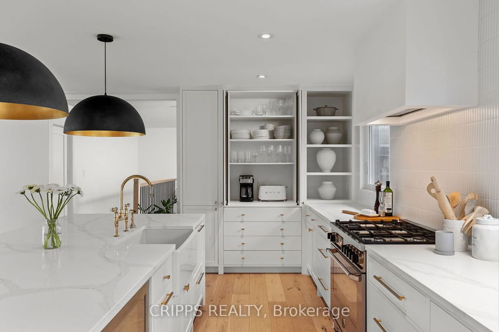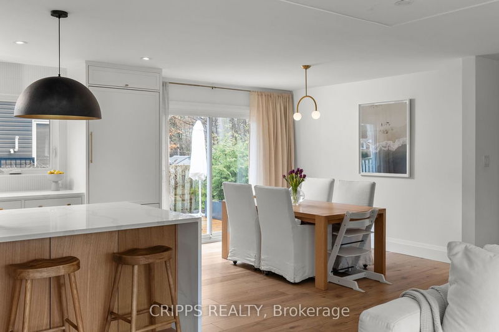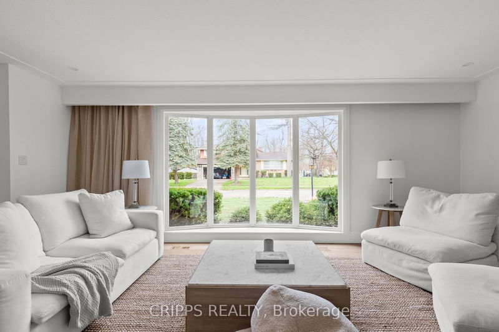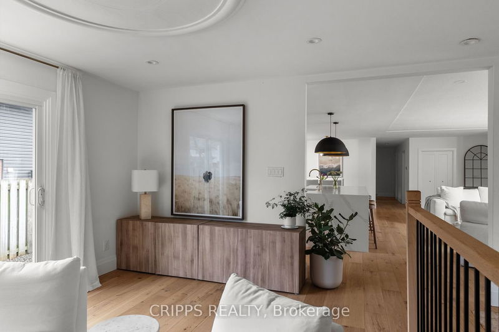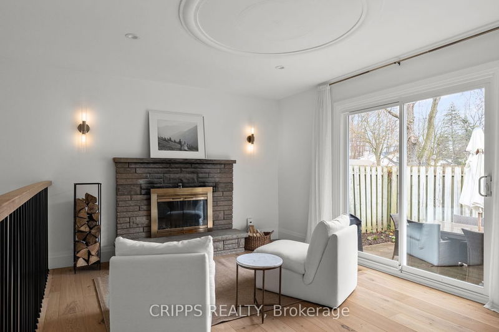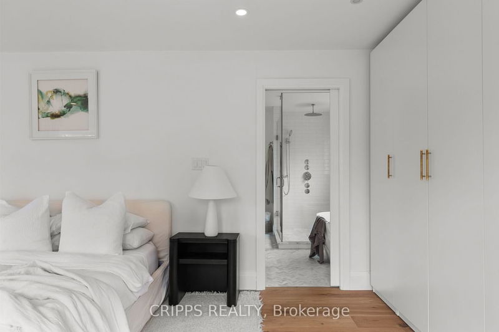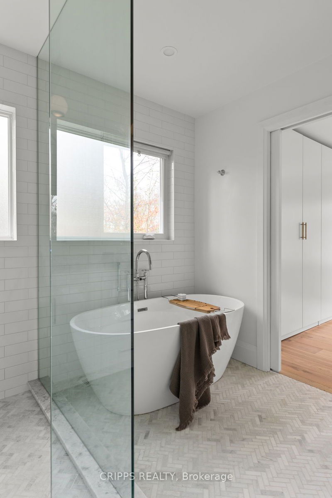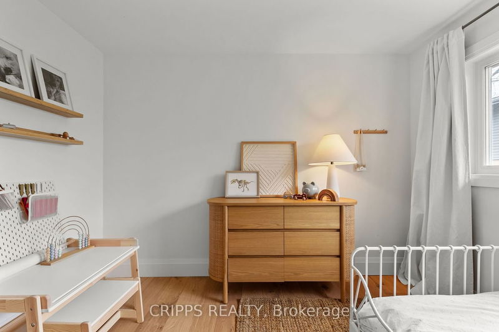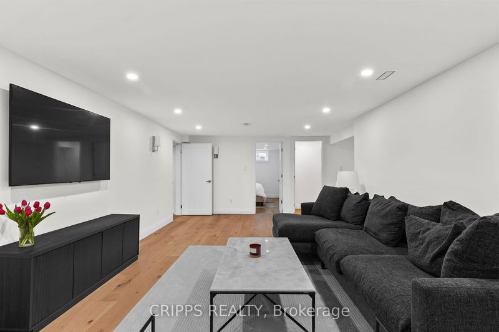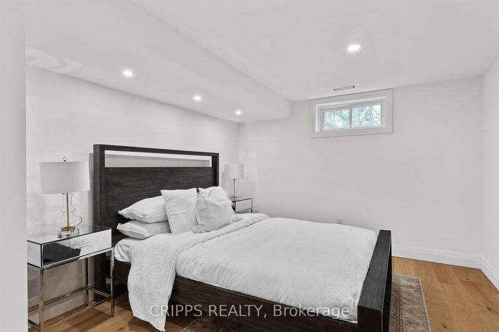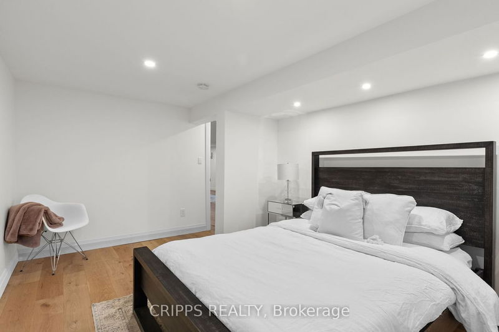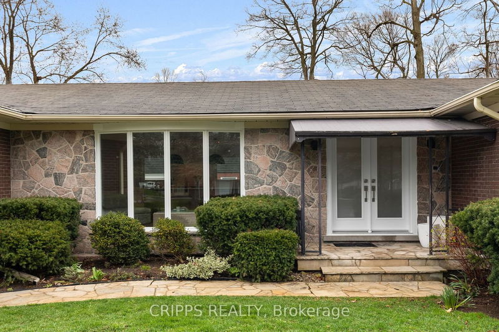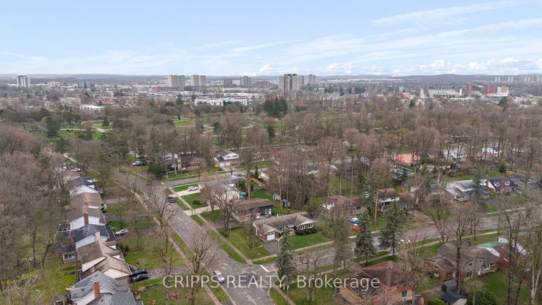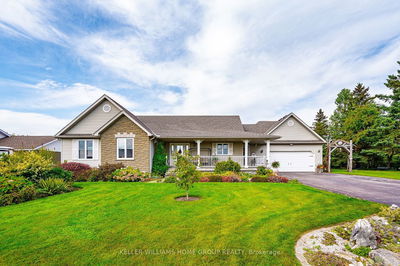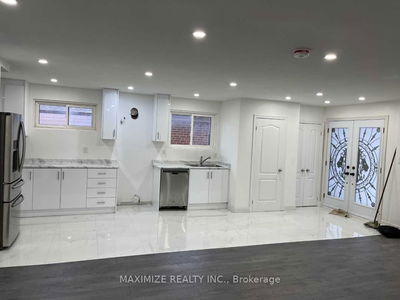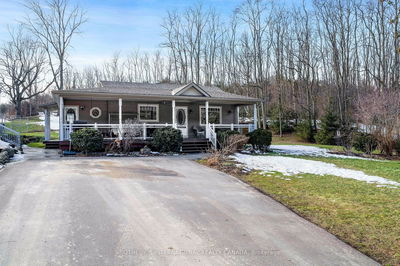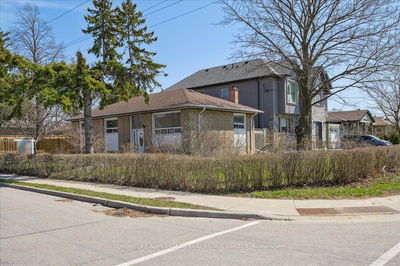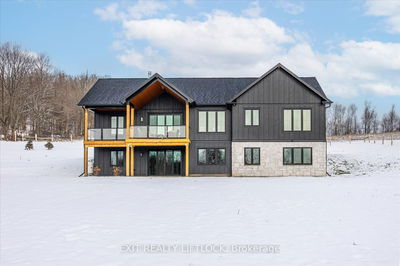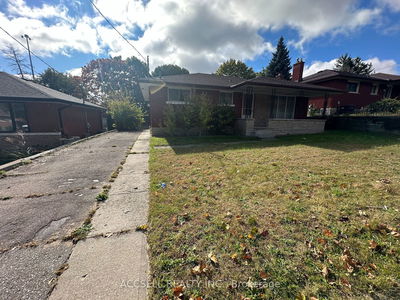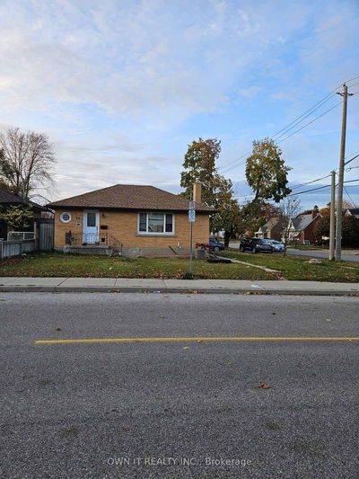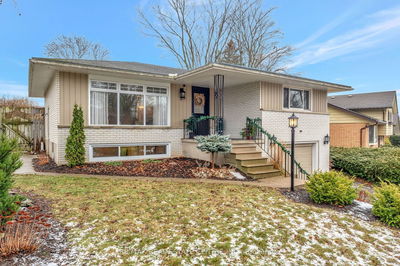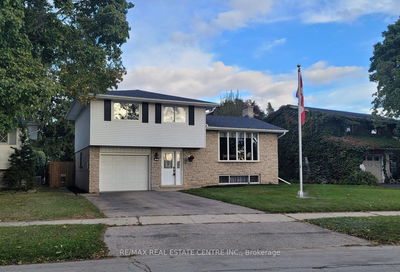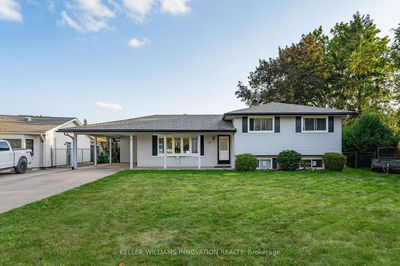Renovated top to bottom with the highest of quality and designer hand-picked finishes with over 3,400sqft of finished living space! This ranch style bungalow welcomes you with an open concept main floor, offering large formal living room, dining room and extraordinary kitchen featuring an almost 10ft island with waterfall quartz counters, cabinet front Fisher Paykel dishwasher, wine fridge, Perrin and Rowe faucet, Shaw Apron Front sink, Fhiaba cabinet front fridge and stunning Bertazzoni gas range. Follow the wide plank white oak floors to the cozy family room, complete with wood burning WETT Certified F/P, interior access to the garage and a patio door that overlooks the backyard. Down the hall presents a grand primary suite with large windows, custom built-ins, and a breathtaking ensuite with heated floors, glassed-in shower, and standalone tub. This level also provides two additional great sized bedrooms and 4pc bath. The lower level offers an additional family room with continued hardwood floors, pot lights and high smooth ceilings, 2 bedrooms, an additional 4pc bath, large gym space and laundry space w/an additional hook up for secondary laundry. Located in a highly sought-after neighborhood, close to walking trails, baseball diamonds, soccer field, outdoor public swimming pool, multiple parks, schools, and restaurants.
Property Features
- Date Listed: Thursday, April 18, 2024
- Virtual Tour: View Virtual Tour for 87 Glenwood Drive
- City: Kitchener
- Major Intersection: Idlewood Drive & Glenwood Drive
- Full Address: 87 Glenwood Drive, Kitchener, N2A 1H8, Ontario, Canada
- Kitchen: Main
- Family Room: Main
- Listing Brokerage: Cripps Realty - Disclaimer: The information contained in this listing has not been verified by Cripps Realty and should be verified by the buyer.


