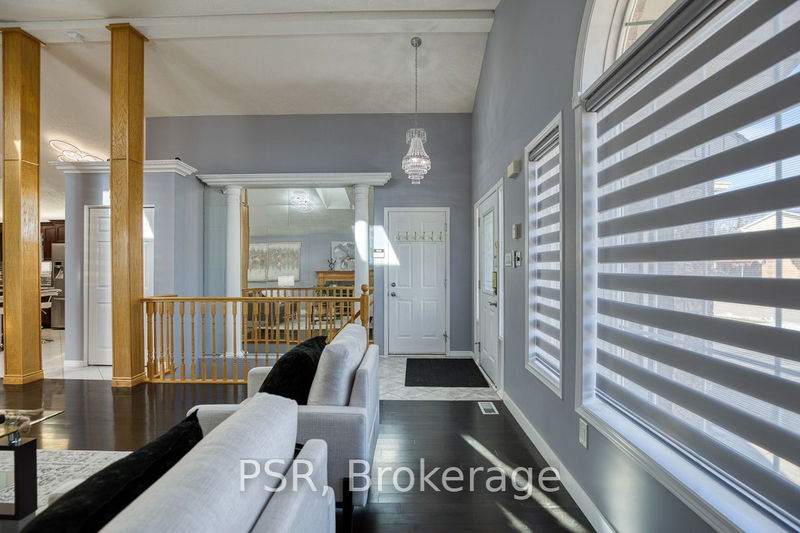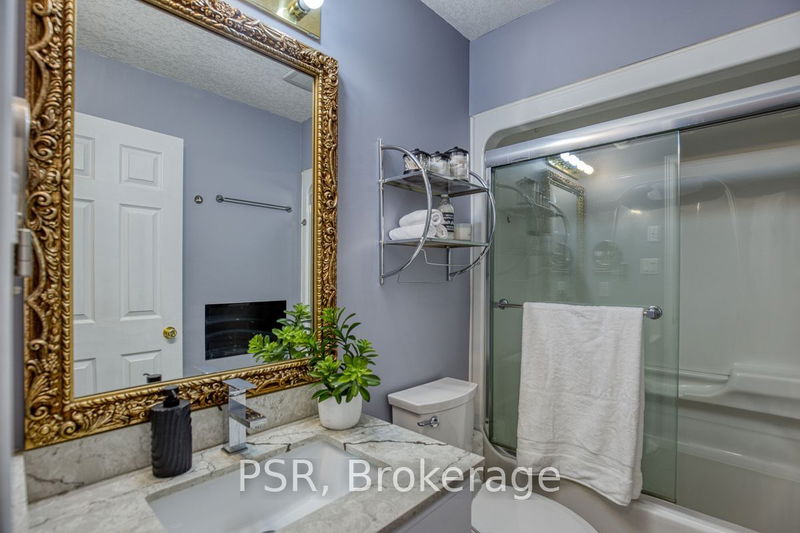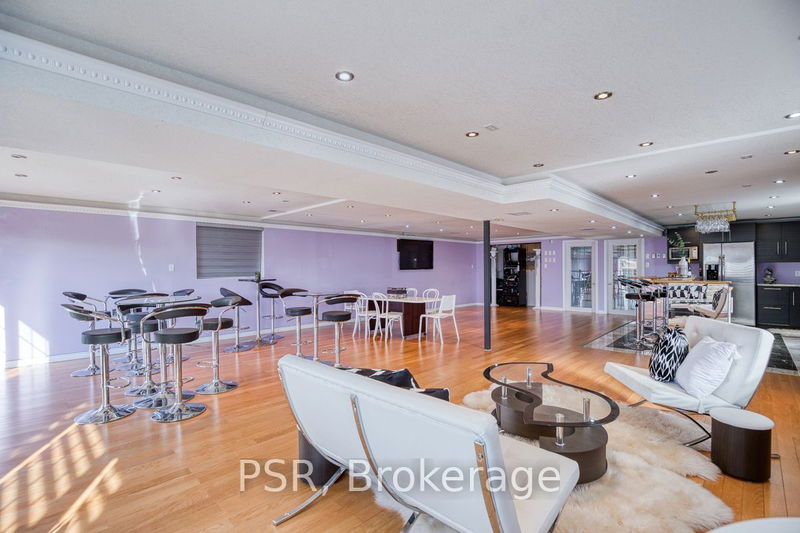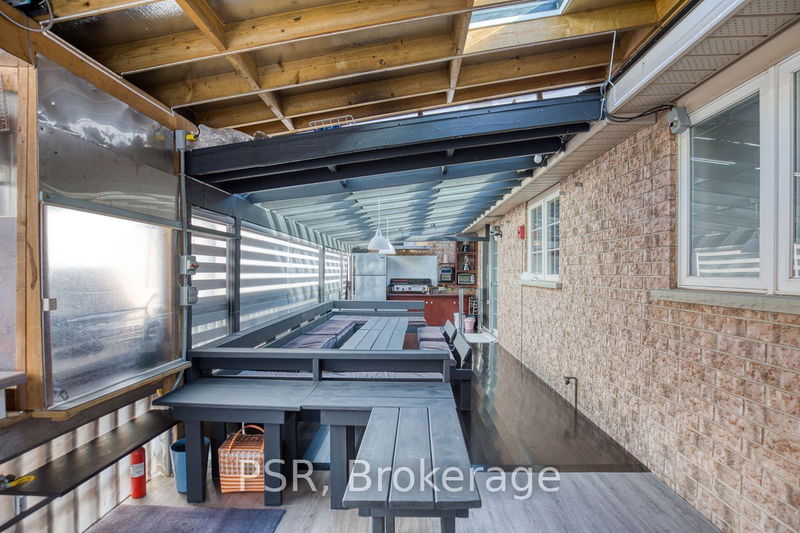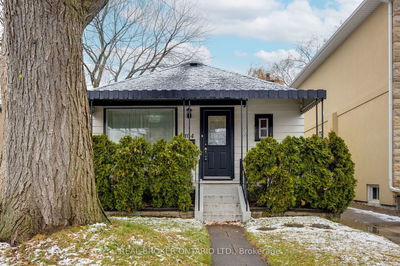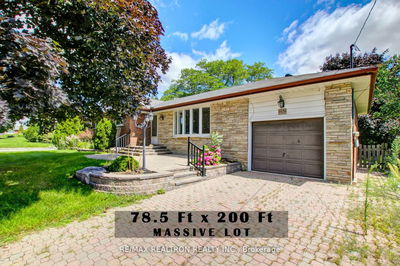OPEN HOUSE - Sunday Feb 11th - 2PM - 4PM. Welcome To This Beautifully Finished 3-Bed, 3-Bath Bungalow With A Gorgeous Walk-Out Lot. As You Step Through The Entrance, Vaulted Ceilings And Skylights Create An Open And Inviting Atmosphere. The Kitchen Is Beautifully Finished With Granite Countertops, Glass Backsplash And An Extended Island. The Covered Deck Accessible From The Kitchen Extends The Living Space Outdoors, Providing A Seamless Connection Between Indoor And Outdoor Living. Explore The Lower Level To Discover A Spacious Rec Room Perfect For Entertainment And Relaxation Featuring An Extravagant Wet Bar With Marble Flooring. Abundant Natural Light Fills The Finished Basement, Enhancing Its Welcoming Ambiance. Gas Fireplaces In The Living And Rec Rooms Add Warmth, And A Sauna Provides An Extra Touch Of Comfort. With A Double Car Garage And Ample Storage, This Residence Achieves An Ideal Blend Of Sophistication And Functionality. Located Near Highways, Schools, Parks And Stores.
Property Features
- Date Listed: Monday, February 05, 2024
- City: Guelph
- Neighborhood: West Willow Woods
- Major Intersection: Elmira Rd N To Flaherty Dr
- Full Address: 26 Peachtree Crescent, Guelph, N1H 8K5, Ontario, Canada
- Kitchen: Main
- Living Room: Main
- Listing Brokerage: Psr - Disclaimer: The information contained in this listing has not been verified by Psr and should be verified by the buyer.






