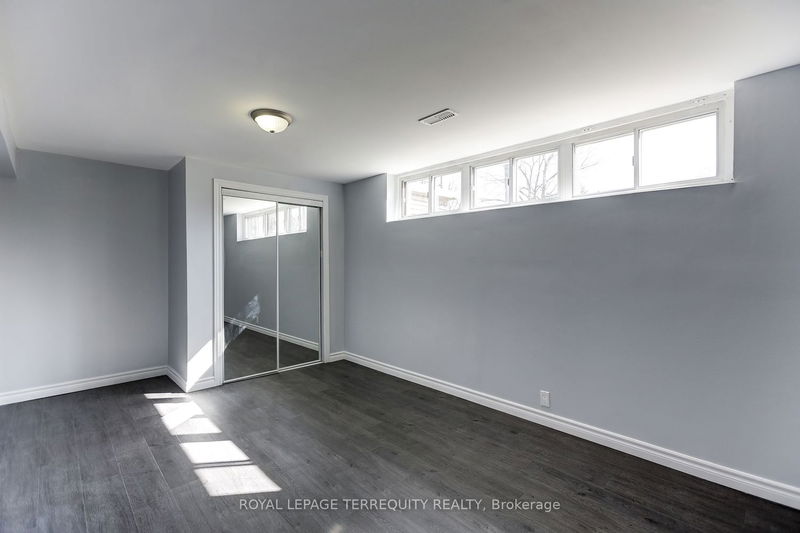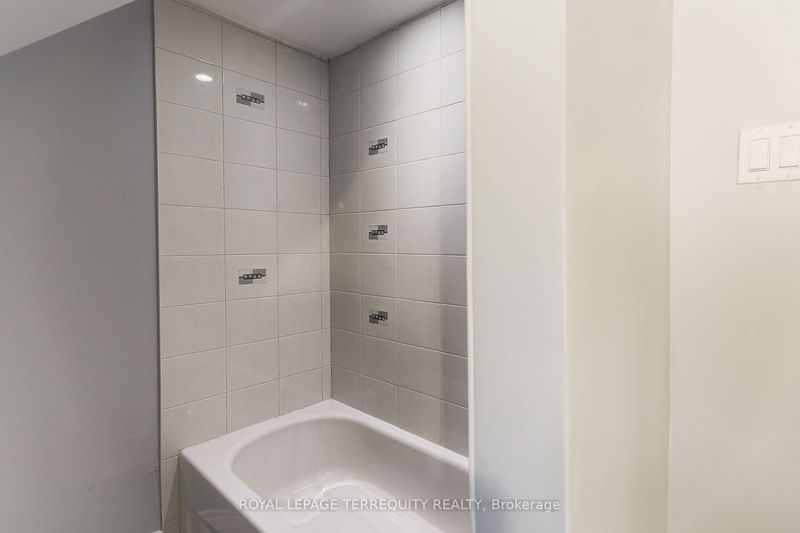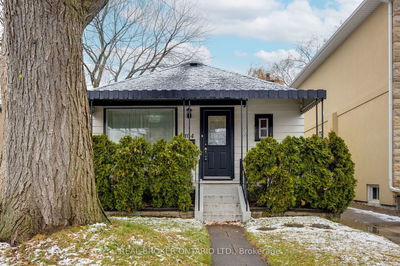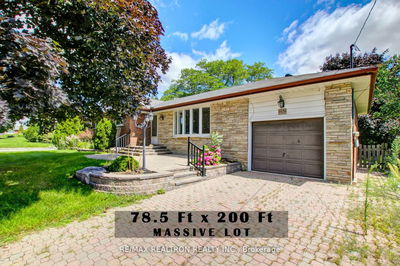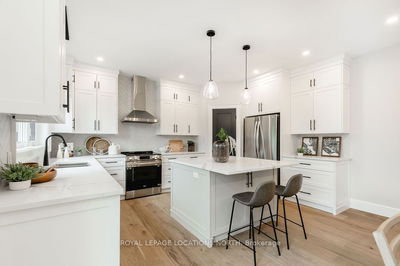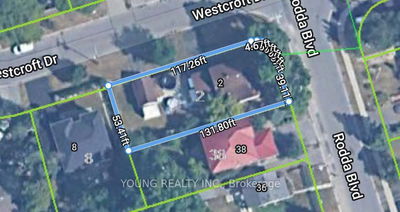Detached Bungalow With 3+2 Bedrooms & 2 Bathrooms. Laminate Floors Throughout. Open Concept Living Room To Kitchen with S/S Appliances and Lots of Cabinets. 3 Spacious Bedrooms Plus A 2 Bedroom Basement Apartment That Features A large Living Room. Basement Rents for $1900 + $175 Utilities. Shared Laundry Room In Common Hall. Huge Backyard. Located In A Family Oriented Neighbourhood, Only Minutes To TTC Bus, Short Walk to Local Schools, Nearby To Churches, Parks, Groceries and Shopping.
Property Features
- Date Listed: Thursday, January 25, 2024
- City: Toronto
- Neighborhood: West Hill
- Major Intersection: Morningside/ Coronation Drive
- Full Address: 168 Coronation Drive, Toronto, M1E 2H7, Ontario, Canada
- Living Room: Laminate, Combined W/Dining
- Kitchen: Laminate, Open Concept, Stainless Steel Appl
- Living Room: Laminate
- Kitchen: Laminate
- Listing Brokerage: Royal Lepage Terrequity Realty - Disclaimer: The information contained in this listing has not been verified by Royal Lepage Terrequity Realty and should be verified by the buyer.





















