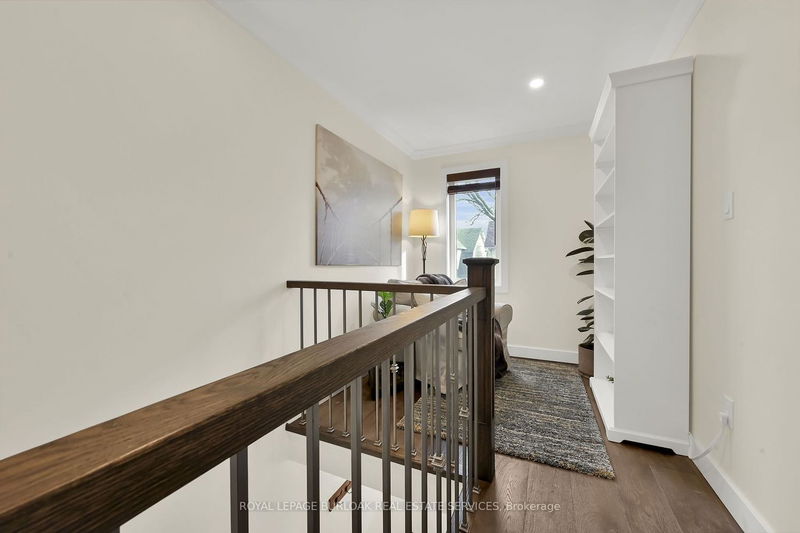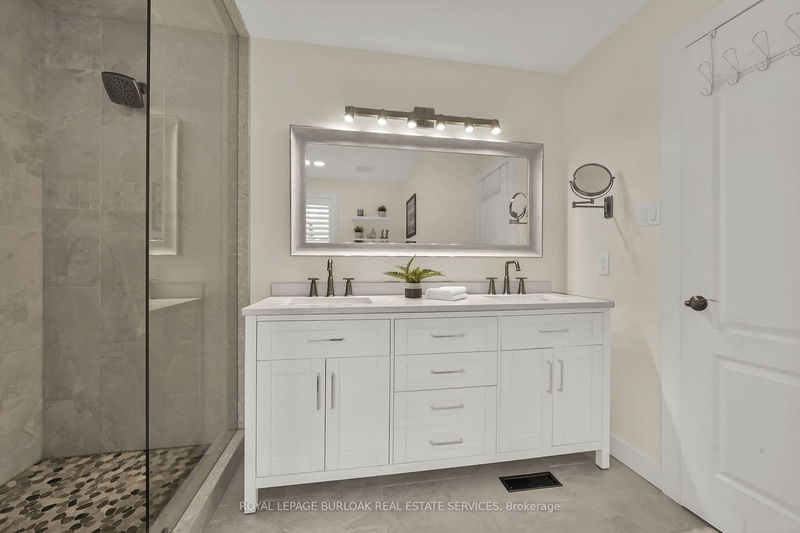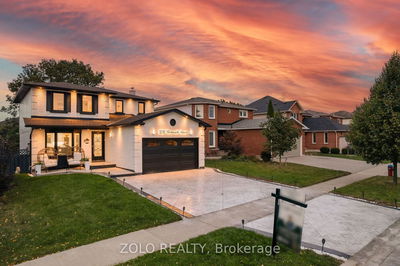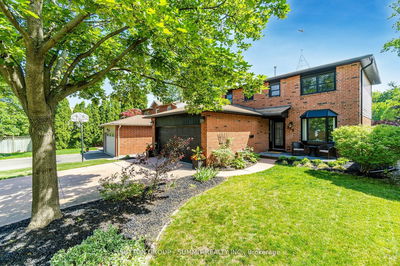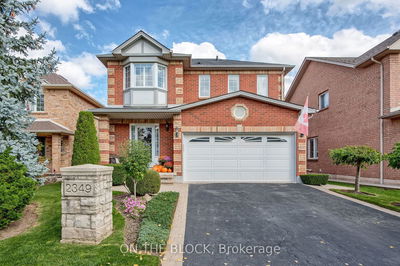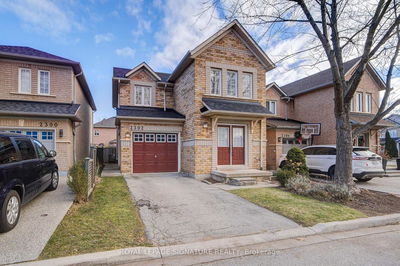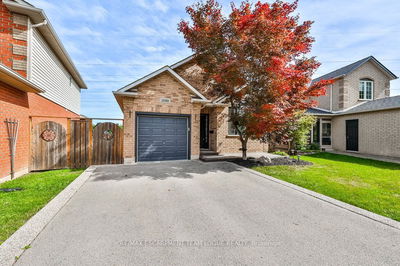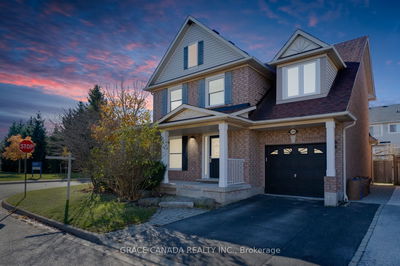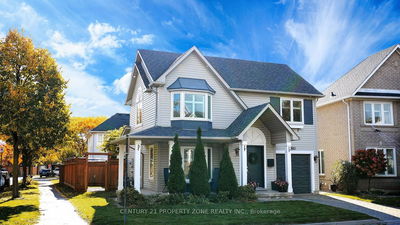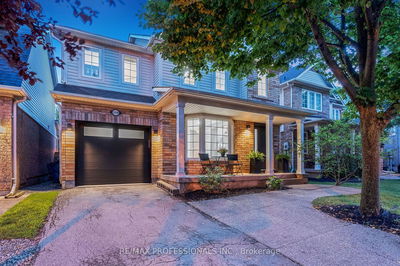Modern 1900 SQ FT 4 bedroom home with 3.5 bathrooms. Designer Quality Upgrades too many to list. See attachment. Open concept with double sided fireplace. Hardwood through out top two floors. Vinyl lower floor. Large principle rooms. Designer kitchen walks out to Exterior Pond and Gazebo in tranquil rear yard. Lower level boasts Rec room doubles as a Media room with surround sound/ full washroom and bedroom. Picturesque updated exterior with spacious front porch. Walk to Elizabeth Seton/Orchard Park/Waldorf Schools and Pathfinder Park. Minutes to desirable shopping /mjr hwys/GO.
Property Features
- Date Listed: Wednesday, November 22, 2023
- Virtual Tour: View Virtual Tour for 5029 Marjan Lane
- City: Burlington
- Neighborhood: Orchard
- Major Intersection: Appleby/Dryden/Marjan
- Full Address: 5029 Marjan Lane, Burlington, L7L 6H9, Ontario, Canada
- Kitchen: Modern Kitchen
- Listing Brokerage: Royal Lepage Burloak Real Estate Services - Disclaimer: The information contained in this listing has not been verified by Royal Lepage Burloak Real Estate Services and should be verified by the buyer.


















