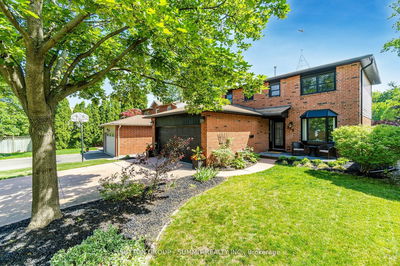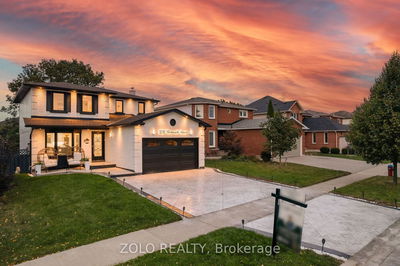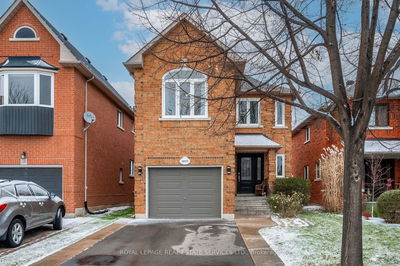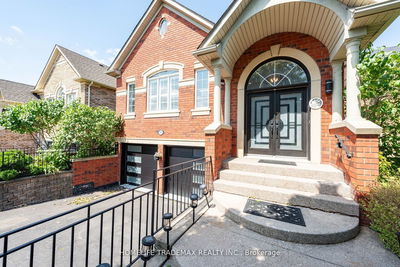Discover serenity in the heart of West Oak Trails, with this stunning home nestled on a quiet, picturesque street. The open-concept layout seamlessly connects the living, dining, & kitchen, ideal for both daily living & entertaining. Enjoy intimate meals in the eat-in kitchen or make the most of the warmer seasons with BBQs in your beautifully landscaped & private backyard. The spacious bedrooms offer lots of comfort & storage space while the primary bedroom is an ideal place to unwind with an ensuite bathroom, large windows & walk-in closet. The finished basement is the perfect spot for a playroom or TV room while the 4th bedroom is great for overnight guests or a private home office. The newly renovated laundry room is beautifully designed - you're going to love doing laundry! Featuring hardwood floors, potlights, smooth ceilings on the main & basement levels along with California shutters .... this home has everything you need!
Property Features
- Date Listed: Thursday, January 18, 2024
- City: Oakville
- Neighborhood: West Oak Trails
- Major Intersection: Westoak Trails & Fourth Line
- Full Address: 2349 Fourth Line, Oakville, L6M 3M2, Ontario, Canada
- Living Room: Hardwood Floor, Gas Fireplace, Large Window
- Kitchen: Eat-In Kitchen, Stainless Steel Appl, W/O To Yard
- Listing Brokerage: On The Block - Disclaimer: The information contained in this listing has not been verified by On The Block and should be verified by the buyer.









































































