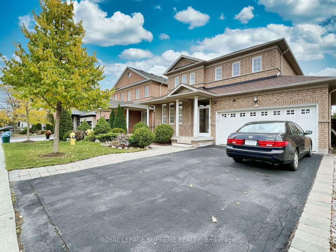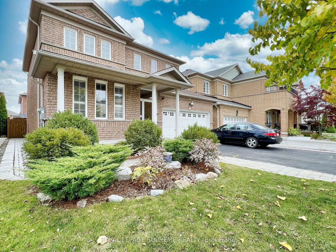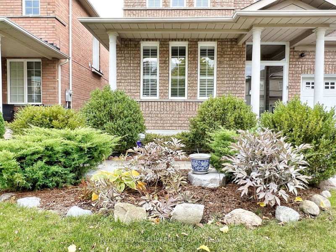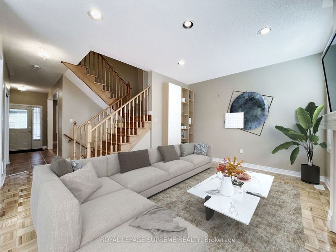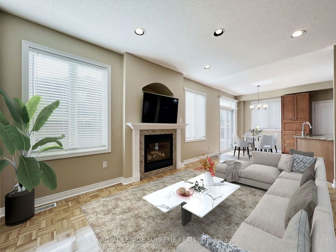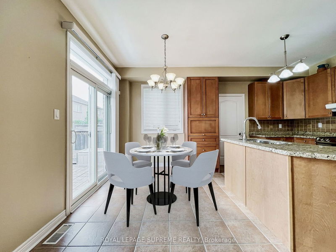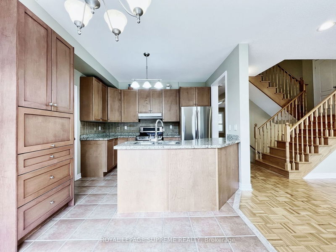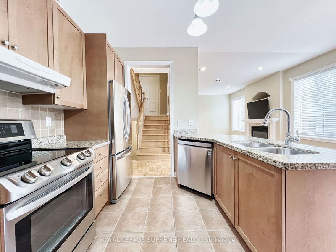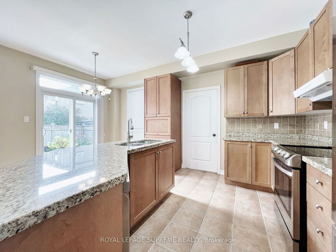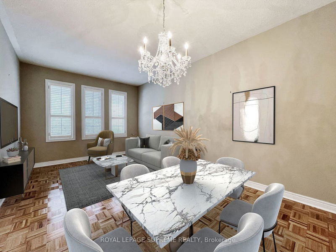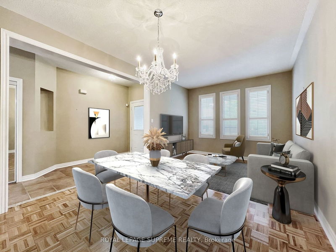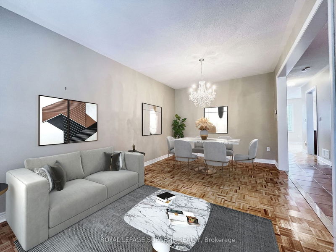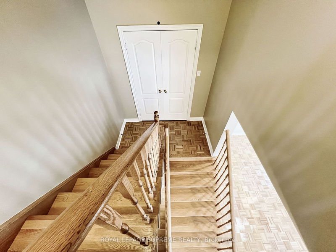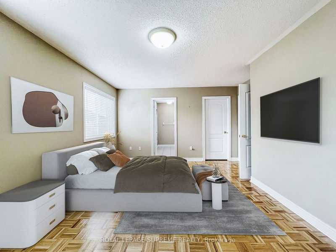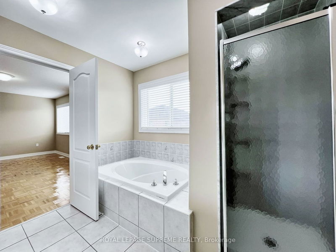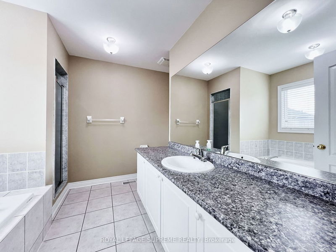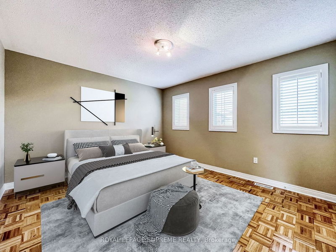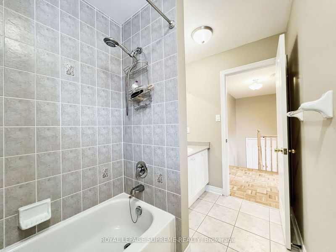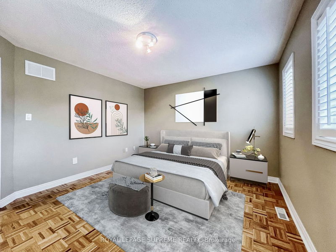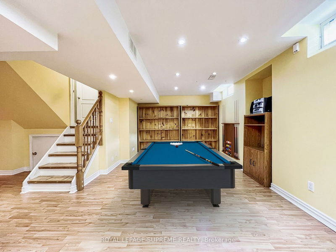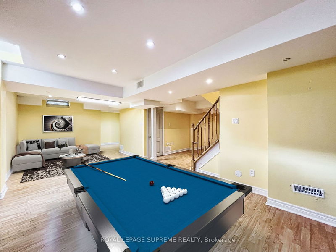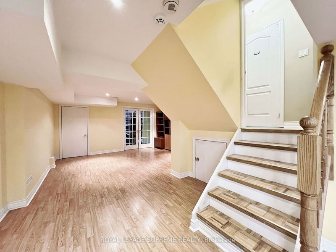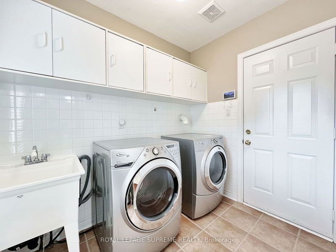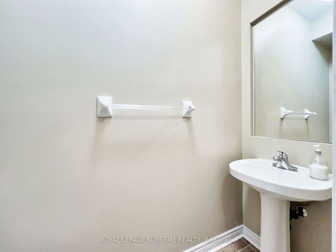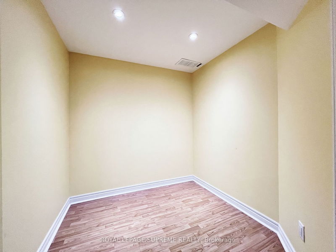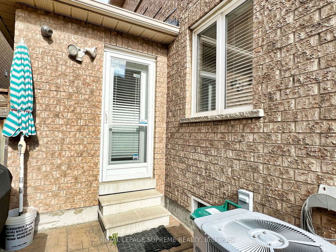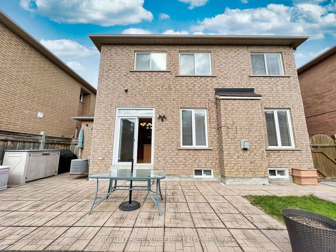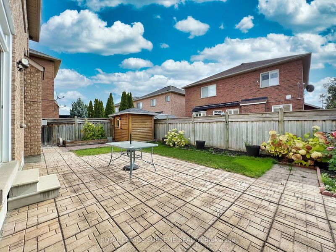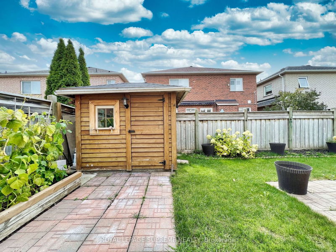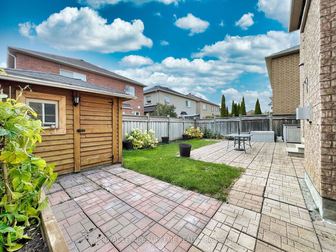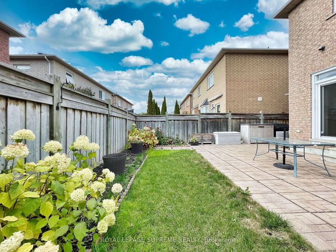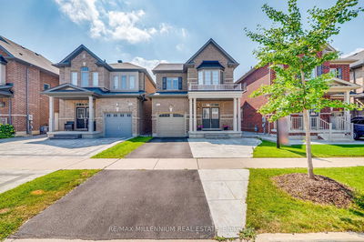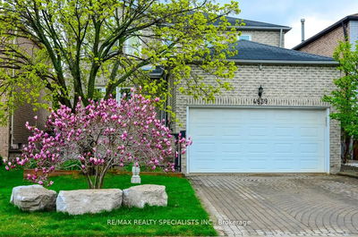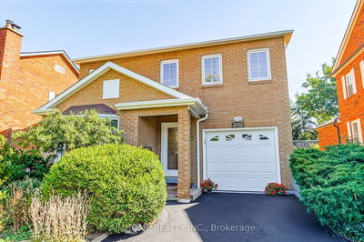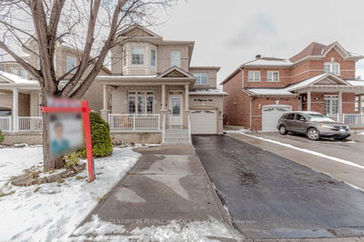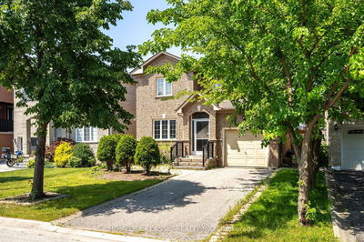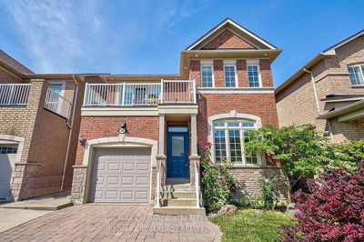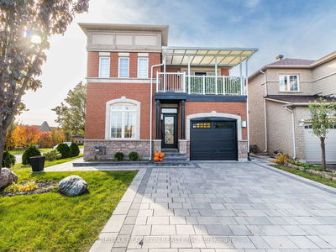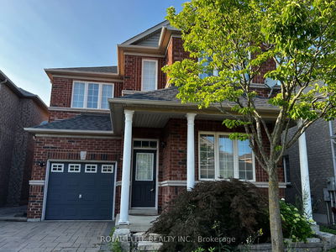Fantastic detached family home in Vellore Village. Original owners and meticulously maintained since 2001. True pride of ownership! Home in excellent condition. 9 feet ceilings on main floor. California Shutters. Architectural nooks throughout. Oak stairs and banister. Colonial Doors and Trim. Family sized kitchen with granite counters and peninsula overlooking breakfast area with walkout to patio. Well designed laundry room with walkout to yard and garage. Large primary bedroom with 4 pc ensuite with deep soaker tub. Large linen closet. Large and finished basement with 7.5 feet ceiling height. Fully landscaped with great backyard with large patio great for exterior entertaining and complete with custom made shed. Tranquil front yard. Double car garage with private driveway. Don't miss this opportunity!
Property Features
- Date Listed: Tuesday, November 21, 2023
- Virtual Tour: View Virtual Tour for 23 Dace Drive
- City: Vaughan
- Neighborhood: Vellore Village
- Major Intersection: Vellore Woods/Major Mackenzie
- Full Address: 23 Dace Drive, Vaughan, L4H 2K3, Ontario, Canada
- Living Room: Parquet Floor, Window, Combined W/Dining
- Family Room: Pot Lights, Fireplace, Window
- Kitchen: Ceramic Floor, Stone Counter, Open Concept
- Listing Brokerage: Royal Lepage Supreme Realty - Disclaimer: The information contained in this listing has not been verified by Royal Lepage Supreme Realty and should be verified by the buyer.

