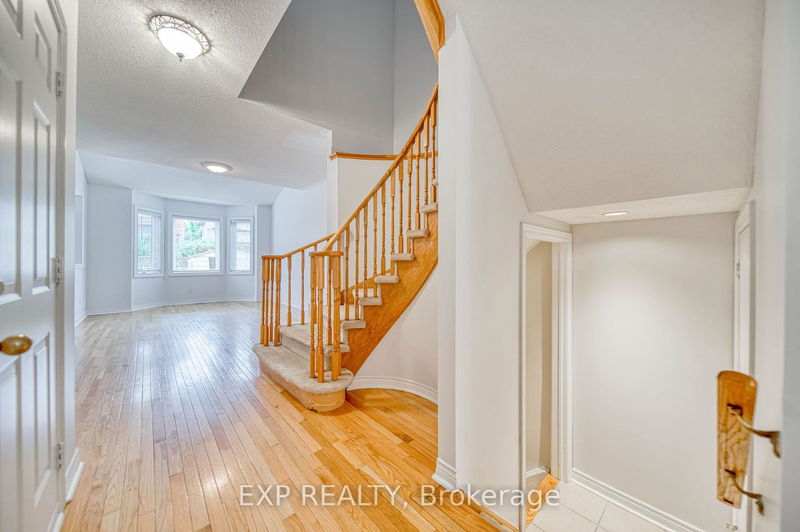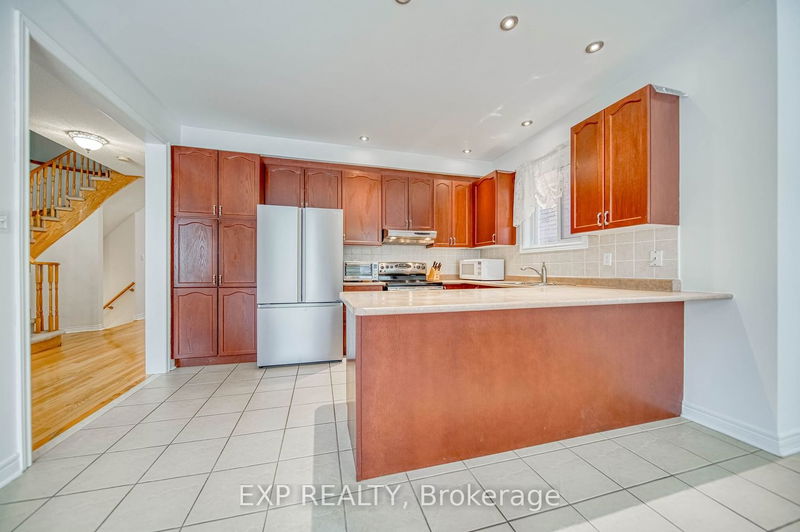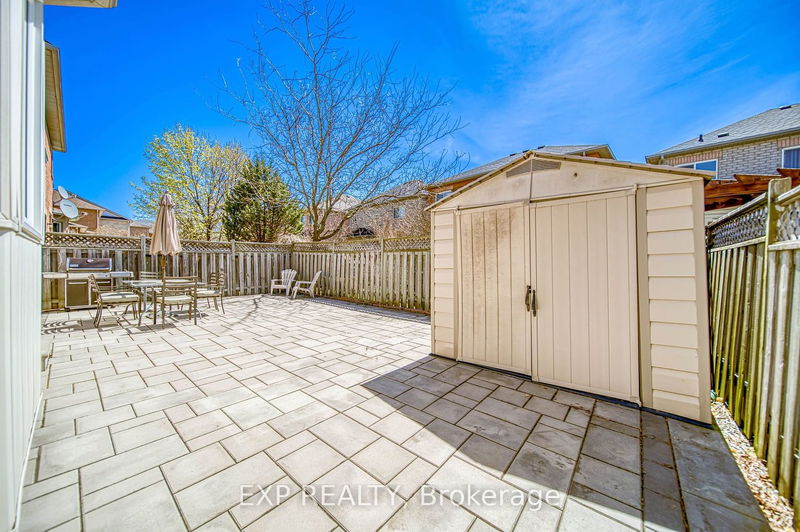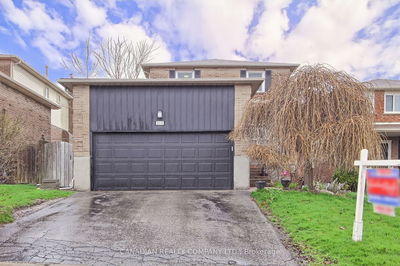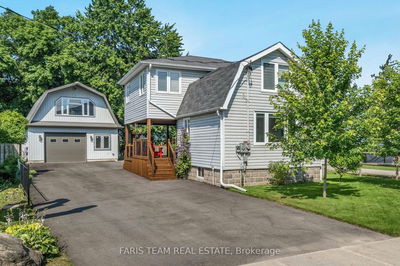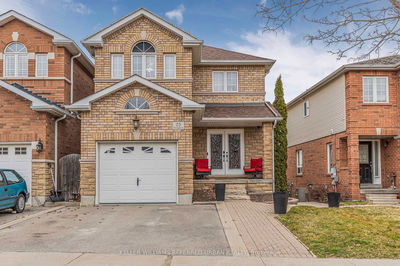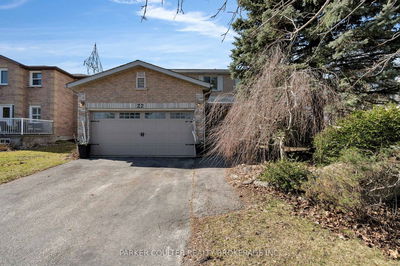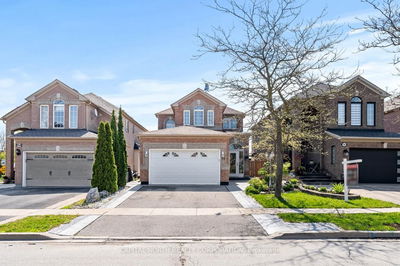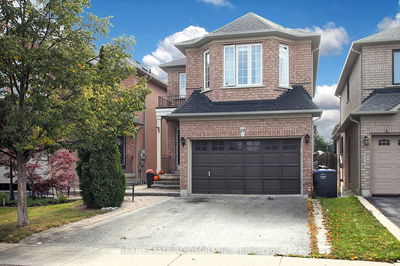Welcome to your spacious and charming 3-bedroom home in Aurora! Enjoy gatherings in the gourmet kitchen with stainless steel appliances, vaulted ceilings in the dining area, and a sunny backyard with a deck. Conveniently located near schools, shopping centers, banks, restaurants, parks, and trails. Freshly painted throughout, perfect for families or couples seeking convenience in beautiful Aurora. Stunning curb appeal, an open layout for entertaining, hardwood floors create a bright and airy ambiance. Chef-inspired kitchen with a pantry and breakfast bar. Retreat to the master bedroom with a walk-in closet and ensuite featuring a jacuzzi tub. Laundry located in the basement for added convenience. Relax in the private fenced backyard, perfect for family BBQs. Don't miss out on this must-see beauty!
Property Features
- Date Listed: Monday, June 10, 2024
- City: Aurora
- Neighborhood: Bayview Wellington
- Major Intersection: Bridgenorth drive & Earl Stewart dr
- Full Address: 53 Earl Stewart Drive, Aurora, L4G 7P4, Ontario, Canada
- Kitchen: Stainless Steel Appl, Family Size Kitchen, Open Concept
- Family Room: Hardwood Floor, Vaulted Ceiling, Bay Window
- Listing Brokerage: Exp Realty - Disclaimer: The information contained in this listing has not been verified by Exp Realty and should be verified by the buyer.





