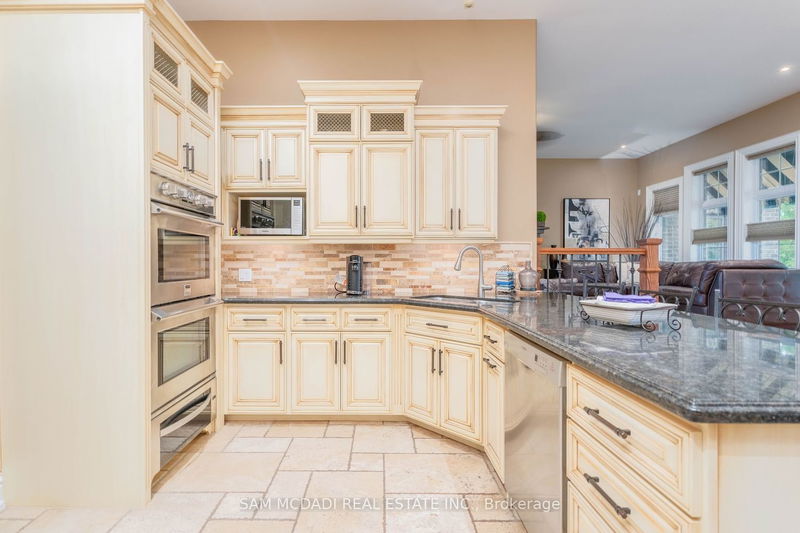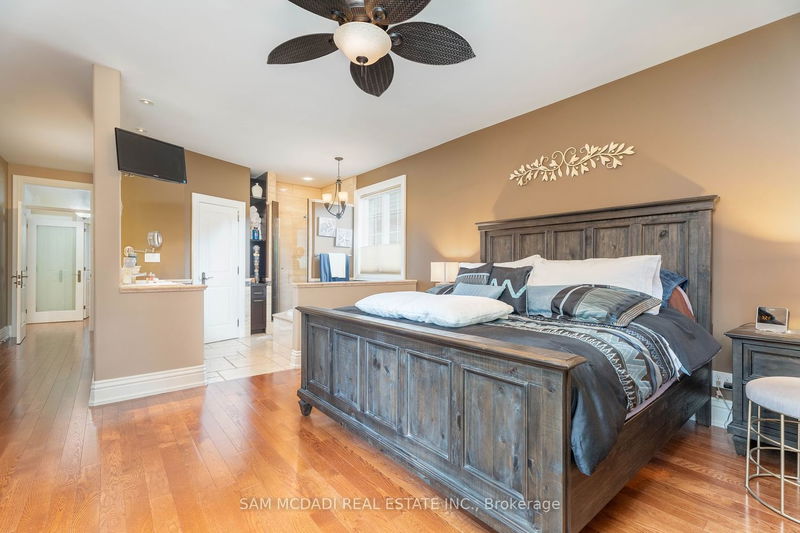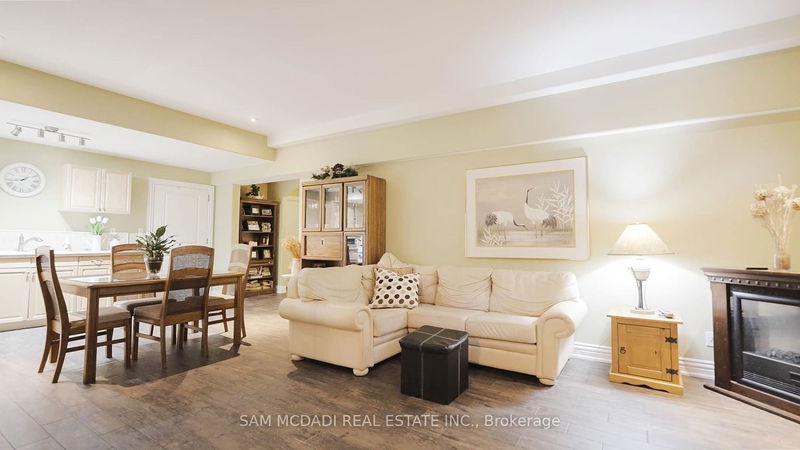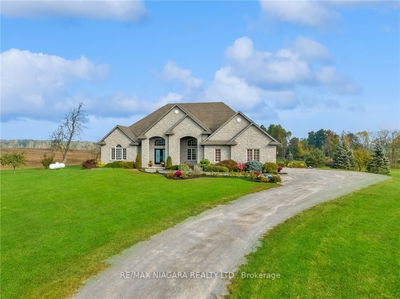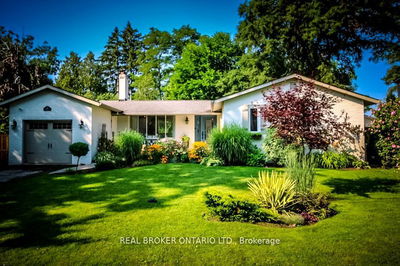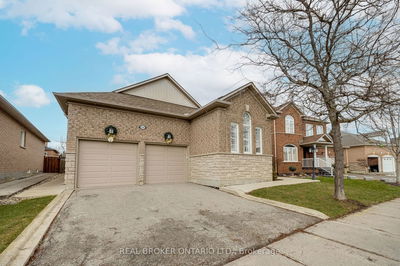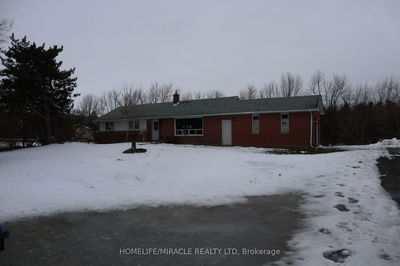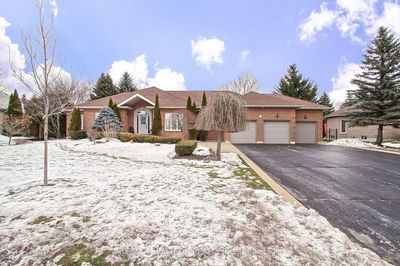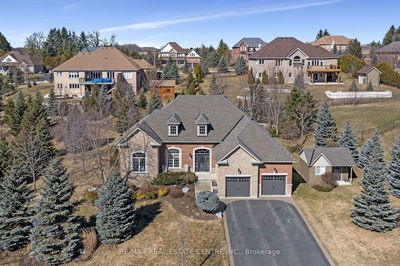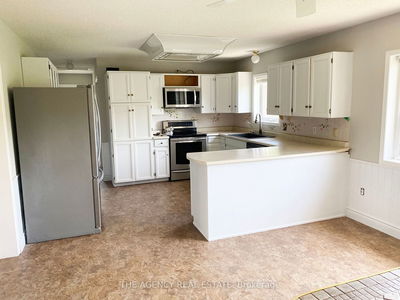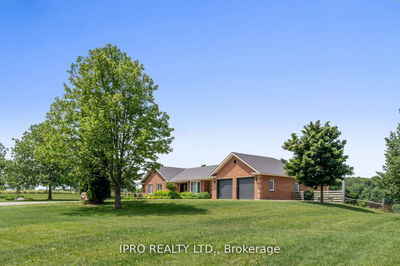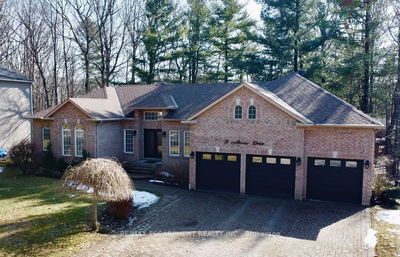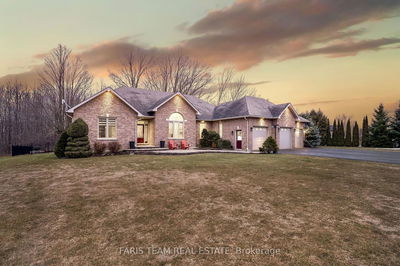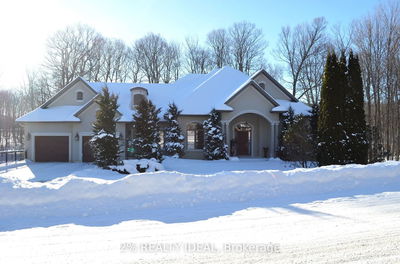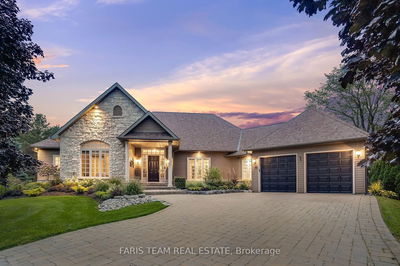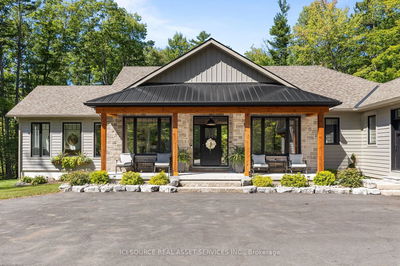In Glorious Apricot Glen Estates, on a Tree-Lined Street w/ Carriage Lighting, Discover this Extraordinary Custom Stone & Brick Bungalow w/ 4300 Sq.Ft of Exquisite Living Space. Three Separate Foyers Incorporate an In-Law Suite and Third Private Unit for Multi-Family Living. The 80' Wide Lot w/ Escarpment Views Presents an Incomparable Background to the Professional Landscaping. Privacy & Security Provided by Perimeter Wood Fencing. Enjoy Refreshing Summer Shade Under Pergolas, Evergreens and Deciduous Trees, illuminated By Ambient Night Lighting. Ideal for Al Fresco Dining & Tranquility Under the Stars. An Auto-Irrigation System Nourishes the Carefully Selected Flora. Upscale Main Living Areas Feature 11' Ceilings w/ Expansive Windows to View the Scenic Gardens from the Open Concept Great Room, Dining Room, Kitchen, & Primary Bedroom. Bonus Renovated Garage Contains Deep Sink Units, Tire Rack, Gladiator Cabinetry & Epoxy Floor. Eco-Friendly Home W/High-Efficiency Appliances, Furnace &
Property Features
- Date Listed: Wednesday, January 24, 2024
- Virtual Tour: View Virtual Tour for 4 Bunny Glen Drive
- City: Niagara-on-the-Lake
- Major Intersection: Creekside Dr / Bunny Glen Dr
- Kitchen: Stainless Steel Appl, Granite Counter, O/Looks Dining
- Kitchen: Wood Floor, O/Looks Family, Large Window
- Family Room: Open Concept, Wood Floor, Pot Lights
- Listing Brokerage: Sam Mcdadi Real Estate Inc. - Disclaimer: The information contained in this listing has not been verified by Sam Mcdadi Real Estate Inc. and should be verified by the buyer.













