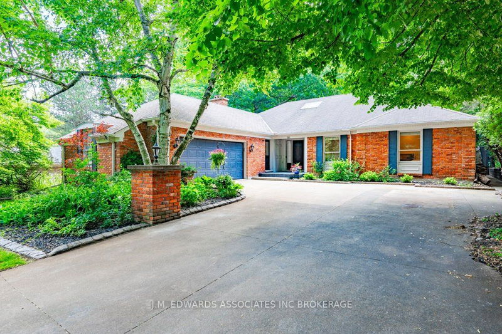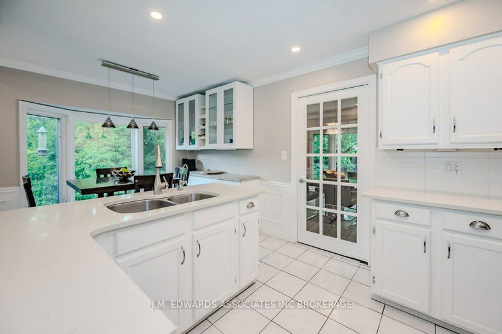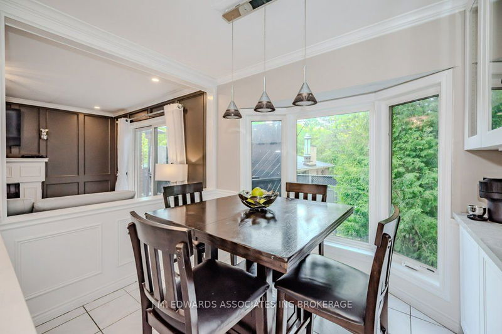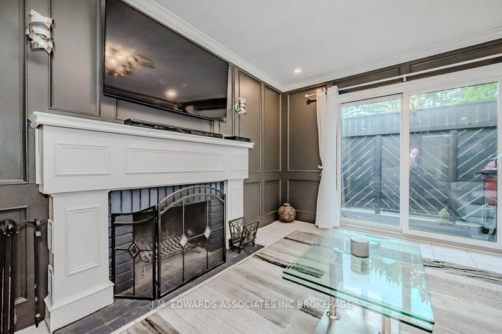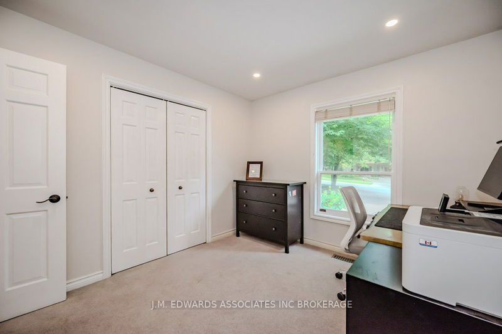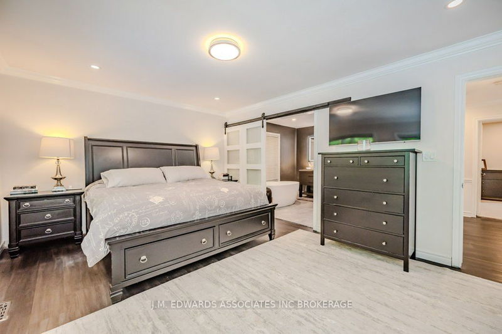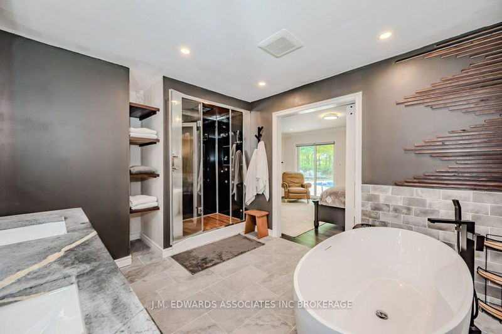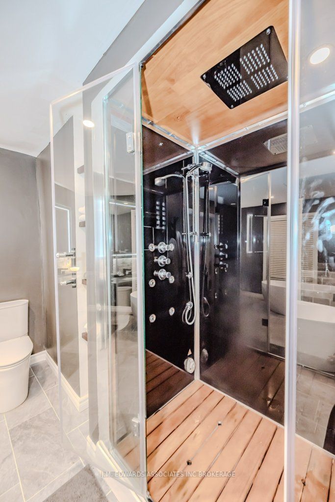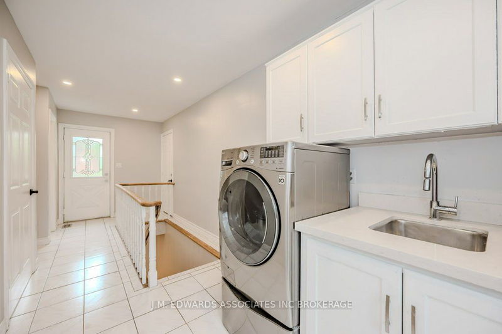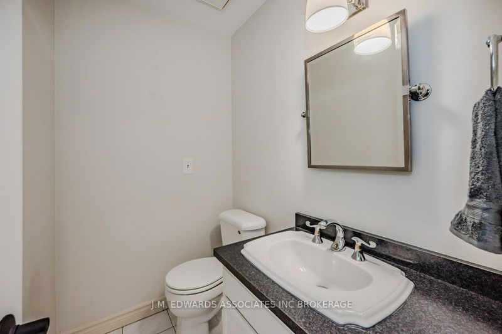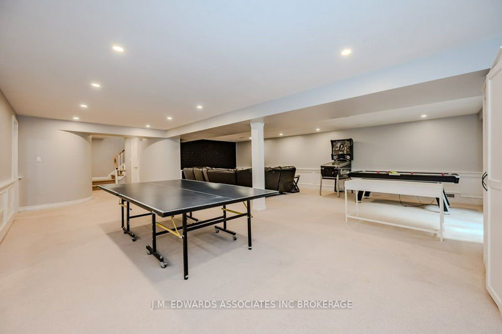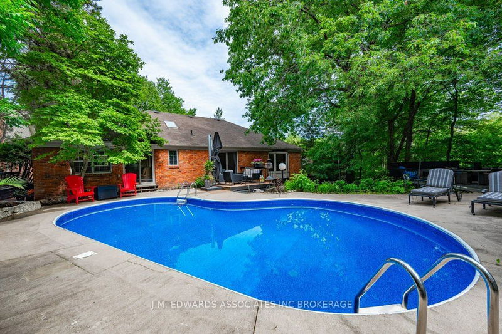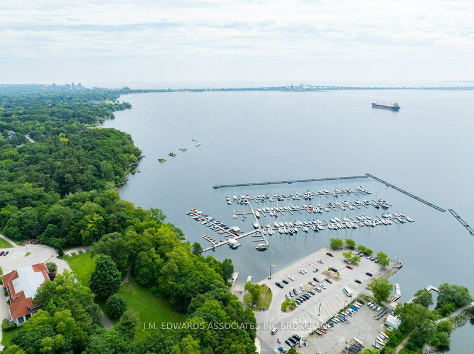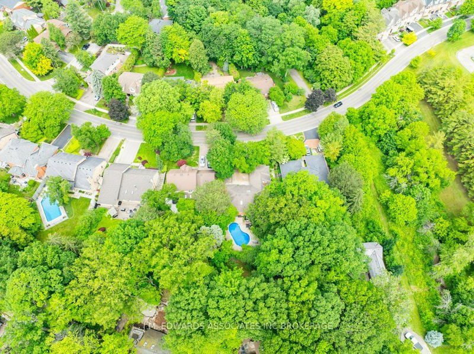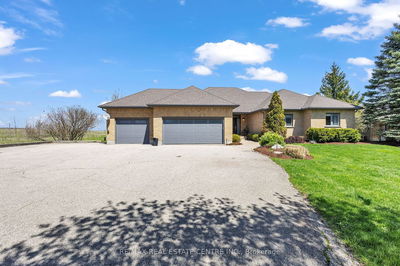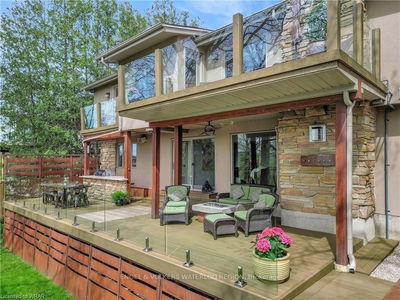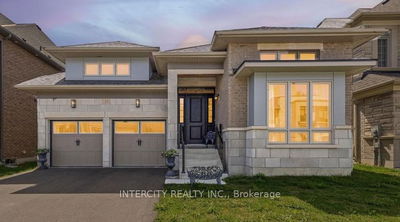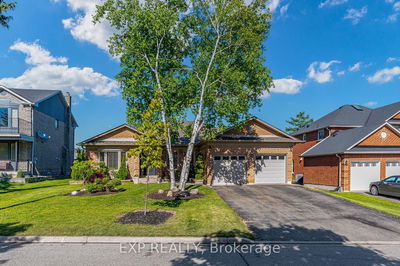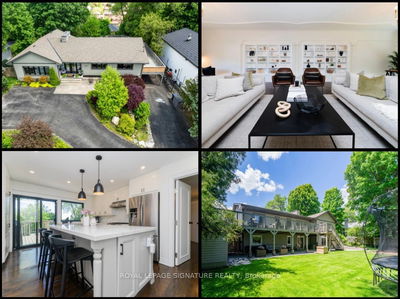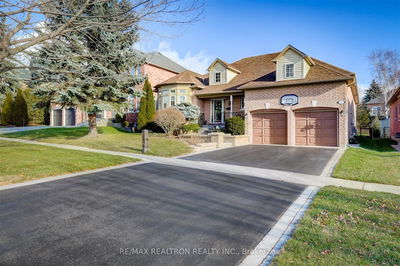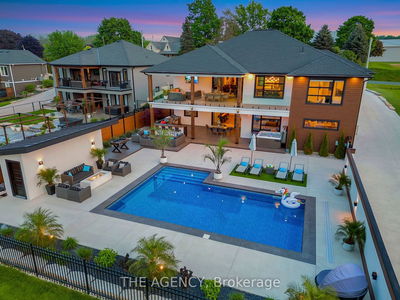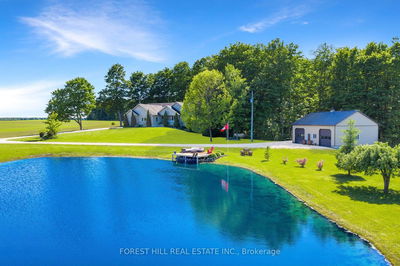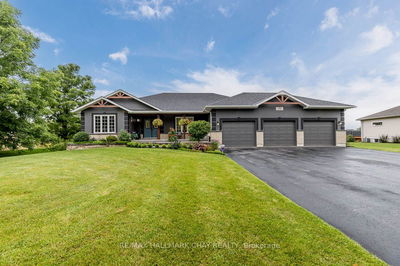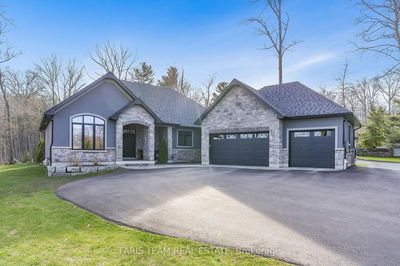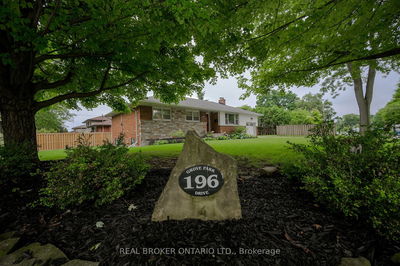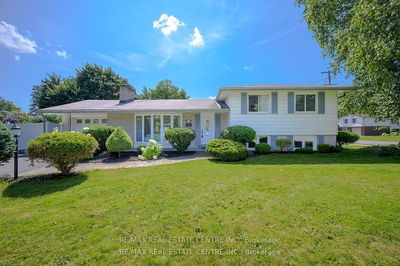This sprawling bungalow plan offers a unique multi-level lot with both main and lower level walk-outs to saltwater pool. Incredible opportunity for a blended or multi-generational family with large lower level featuring bedroom, full bath, wet-bar and walk-out to lower patio with hot tub. Three fireplaces, including custom created living room fireplace feature. Double car garage plus large driveway for multi-vehicle parking. Dual access points from front foyer or entry through mudroom/laundry room. The primary bedroom suite features a backyard walk-out, walk-in closet and newly renovated ensuite bath including freestanding tub and steam shower system. Outdoor irrigation maintains the perennial gardens found both front and back. Suited to the executive move up buyer to secure their forever home in picturesque Aldershot.
Property Features
- Date Listed: Friday, June 14, 2024
- Virtual Tour: View Virtual Tour for 86 NORTH SHORE Boulevard
- City: Burlington
- Neighborhood: LaSalle
- Major Intersection: LASALLE & NORTH SHORE BLVD W
- Full Address: 86 NORTH SHORE Boulevard, Burlington, L7T 4G3, Ontario, Canada
- Kitchen: Double Sink
- Living Room: Fireplace, Crown Moulding, Sliding Doors
- Family Room: Fireplace, Balcony, Sliding Doors
- Listing Brokerage: J.M. Edwards Associates Inc Brokerage - Disclaimer: The information contained in this listing has not been verified by J.M. Edwards Associates Inc Brokerage and should be verified by the buyer.

