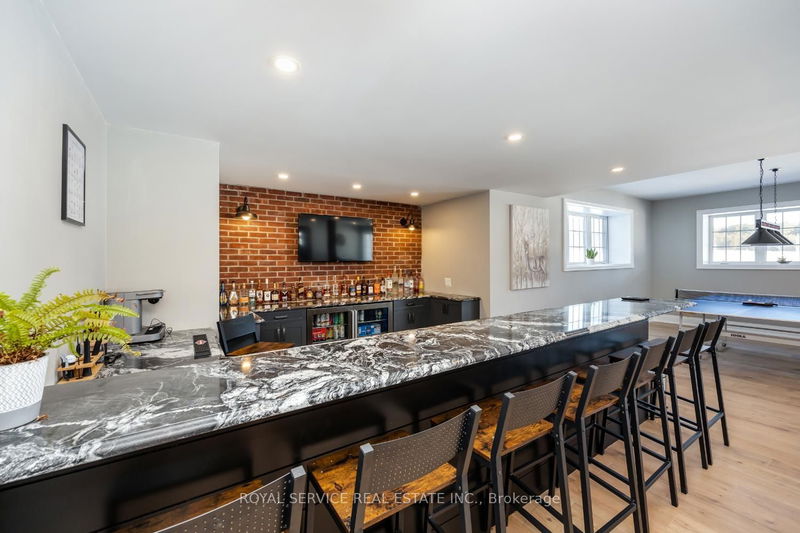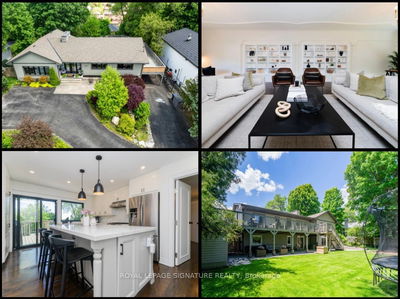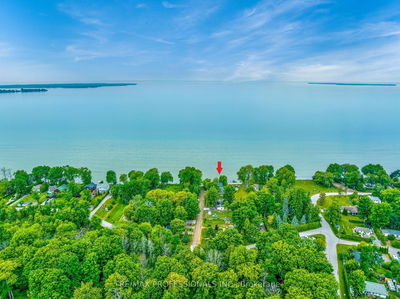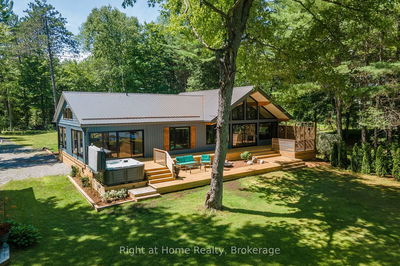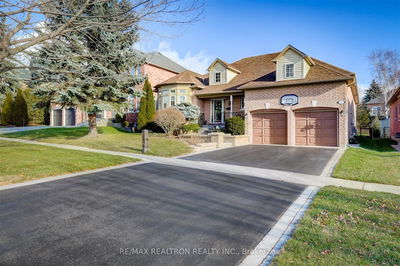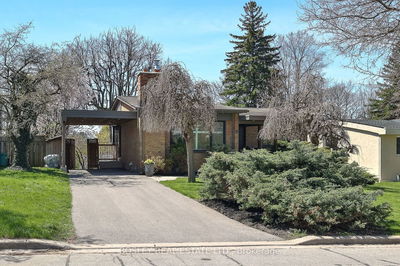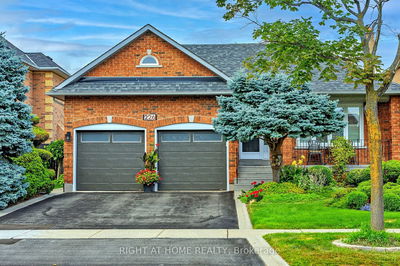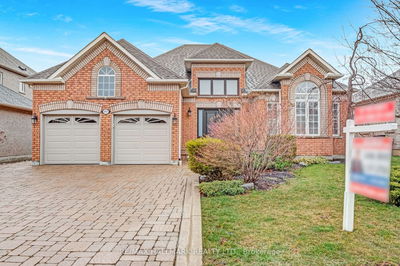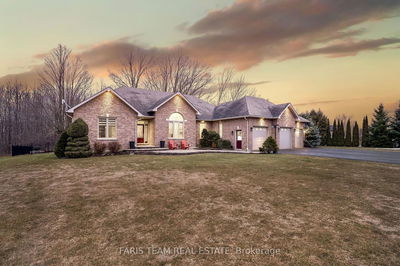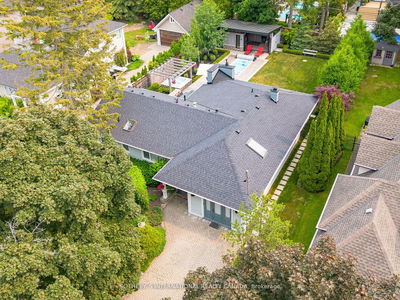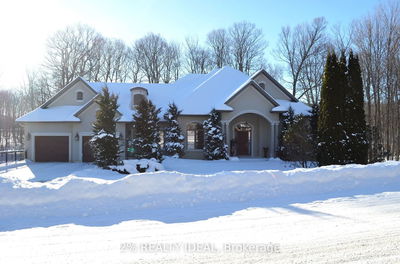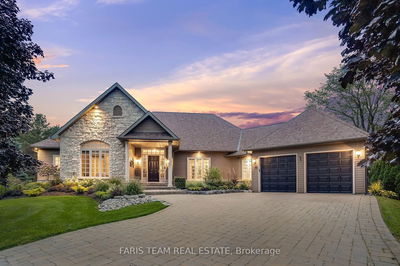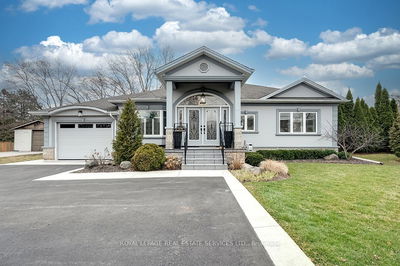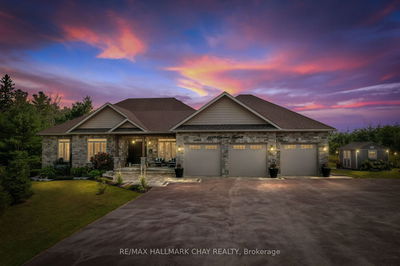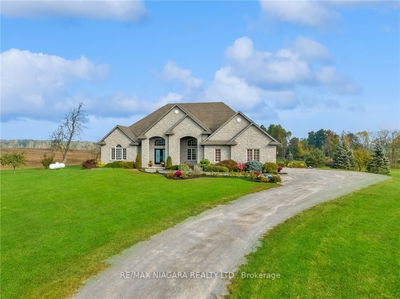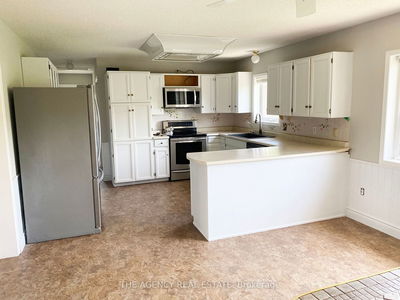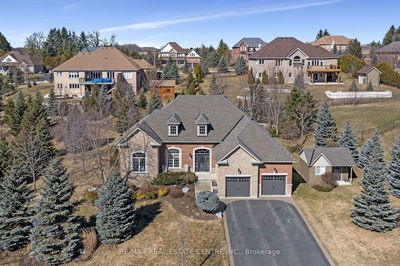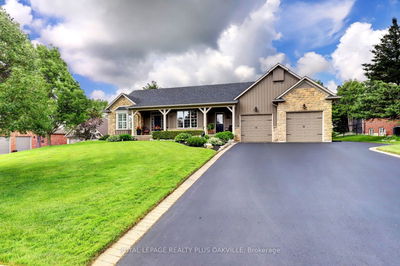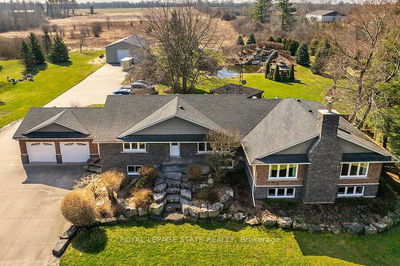Welcome to this exceptional 2021 custom-built bungalow on 40.2 acres, featuring 3+1 bedrooms, 3.5 baths, and a creek running through the property. The open concept design includes hardwood floors, a propane fireplace, cathedral ceilings, and a gourmet kitchen with granite counters, double oven, and impressive walk-in pantry. The main floor primary suite offers his and hers walk-in closets, a 5-piece ensuite with heated floors. Enjoy the covered deck and the walk-out basement with a rec room, wet bar, and granite counters leading to an interlocking patio. Additional features include a main floor laundry, a 3-car garage with a pellet stove, and privacy with 18 acres of workable land. Too many features to list! Don't miss the opportunity to experience the tranquility and luxury this property offers.
Property Features
- Date Listed: Tuesday, June 04, 2024
- Virtual Tour: View Virtual Tour for 6155 Jamieson Road
- City: Port Hope
- Neighborhood: Rural Port Hope
- Full Address: 6155 Jamieson Road, Port Hope, L0A 1B0, Ontario, Canada
- Kitchen: Combined W/Dining, Open Concept, Granite Counter
- Family Room: Wet Bar, Hardwood Floor
- Listing Brokerage: Royal Service Real Estate Inc. - Disclaimer: The information contained in this listing has not been verified by Royal Service Real Estate Inc. and should be verified by the buyer.




























