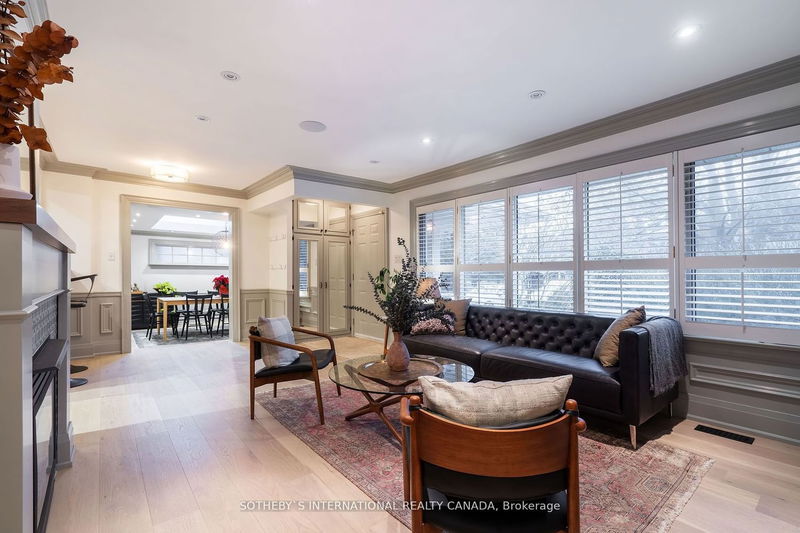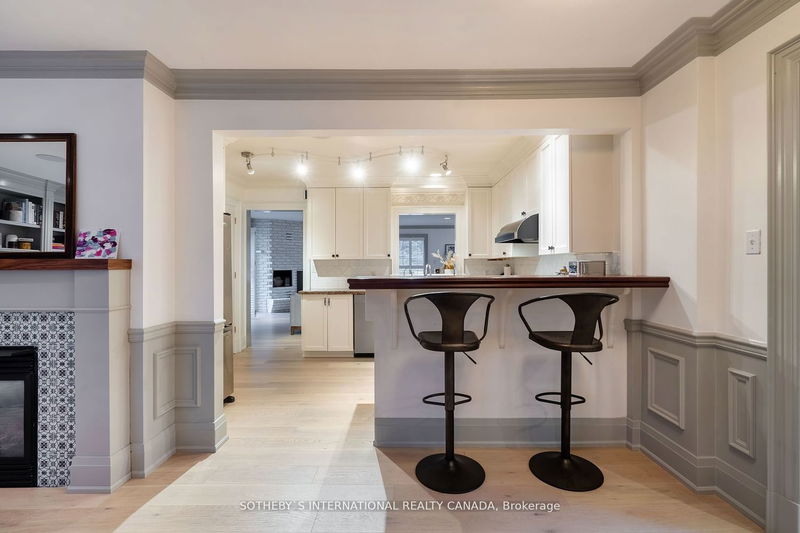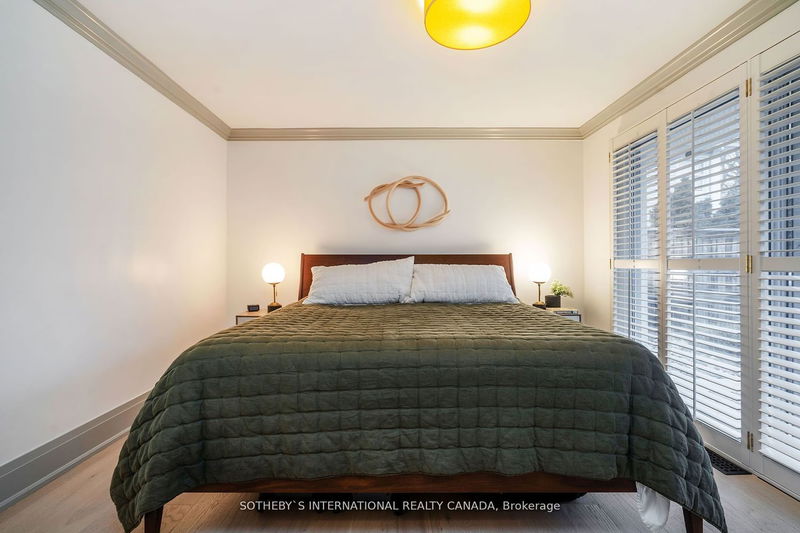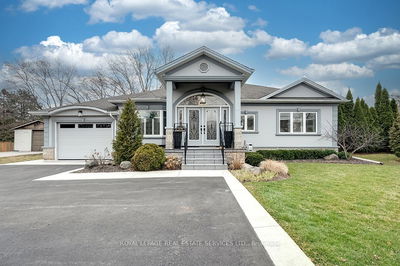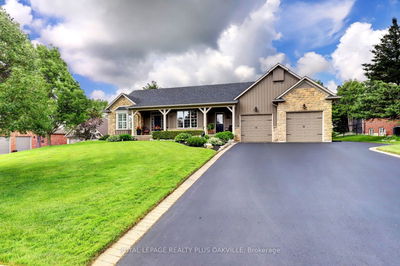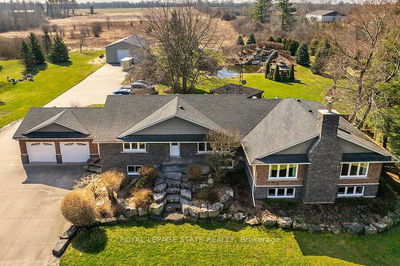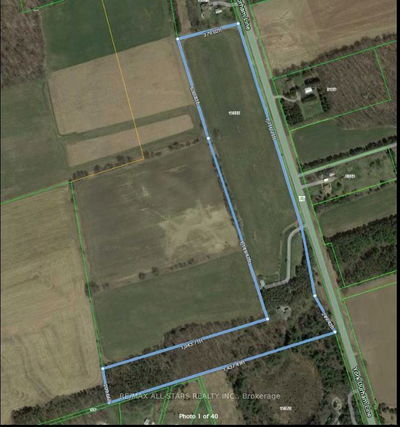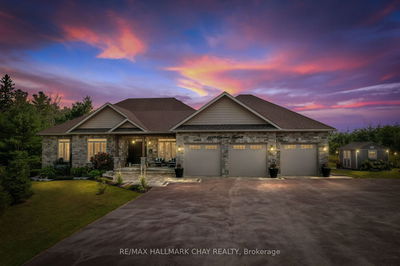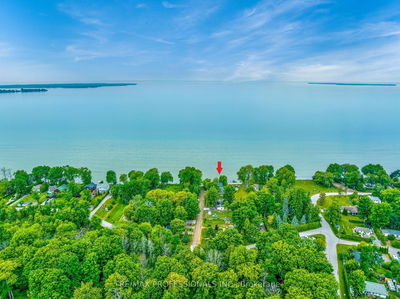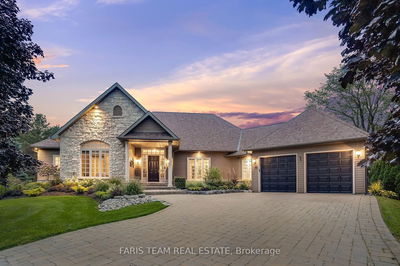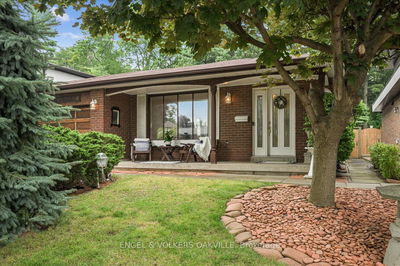Step into the exquisite ambiance of this pristine Mineola East Bungalow, that sits on a premium 70 x 150 ft lot. Enclosed within this sanctuary is a private backyard oasis, complete with a Hydro pool Swim Spa, a cabana featuring an infrared sauna and radiant heated floors, a wooden deck, a stone patio, and a Hydropool Hot tub an idyllic haven for a perfect summer retreat. The interior boasts an inviting formal living and dining room, a generously proportioned family room with a seamless walkout to the meticulously landscaped backyard. 3 spacious bedrooms, 2 full baths, an office, a mudroom, and a workshop contribute to the functional and elegant layout. Elevating the aesthetic appeal are designer hardwood floors, ambient pot lights, multiple fireplaces, a skylightgracing the dining room, and tasteful California shutters. Positioned at the heart of this abode is a meticulously crafted kitchen, with granite counters with a brkfst/bar, backsplash, S.S Appl, and a spacious pantry.
Property Features
- Date Listed: Tuesday, April 23, 2024
- City: Mississauga
- Neighborhood: Mineola
- Major Intersection: Hurontario / Mineola Rd E
- Kitchen: Hardwood Floor, Granite Counter, Stainless Steel Appl
- Living Room: Hardwood Floor, Gas Fireplace, Built-In Speakers
- Family Room: Hardwood Floor, Gas Fireplace, California Shutters
- Listing Brokerage: Sotheby`S International Realty Canada - Disclaimer: The information contained in this listing has not been verified by Sotheby`S International Realty Canada and should be verified by the buyer.






