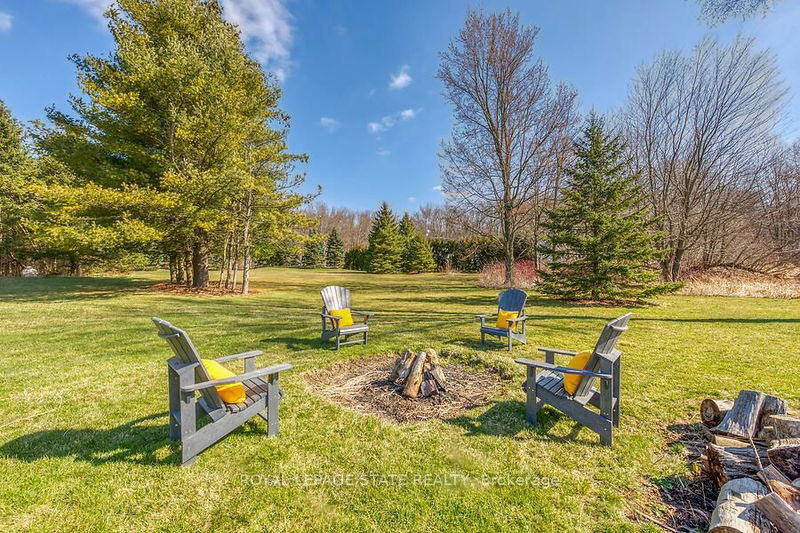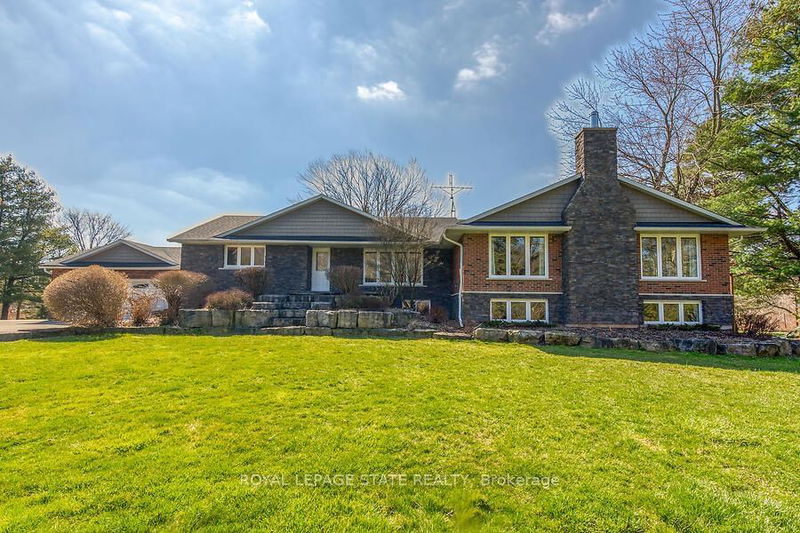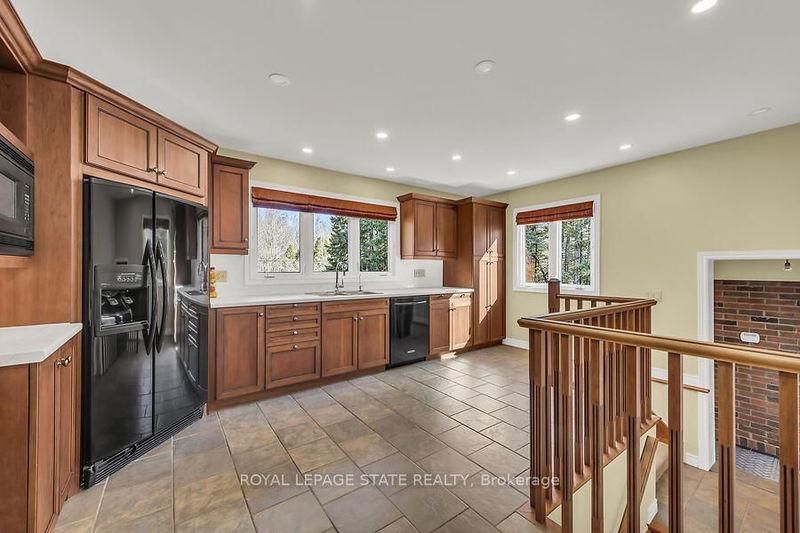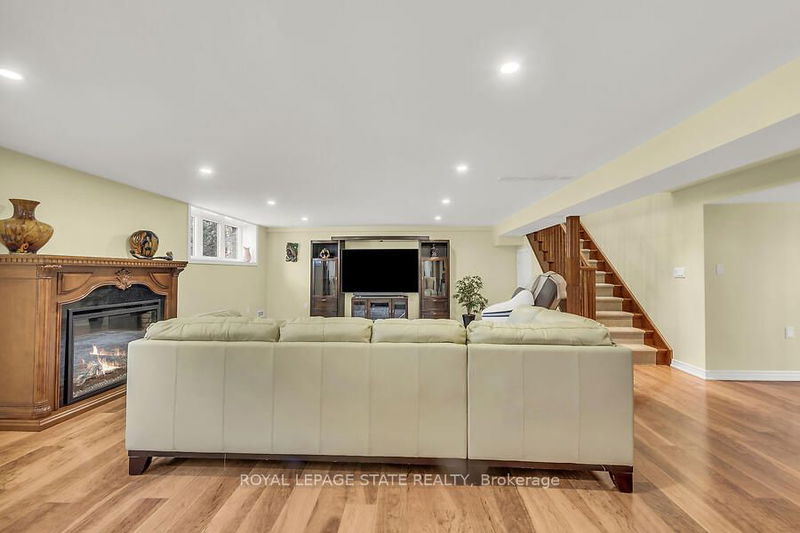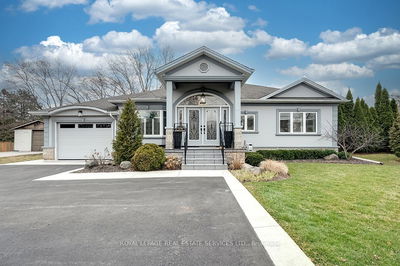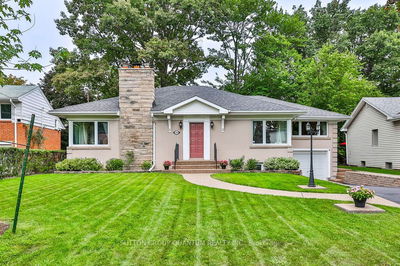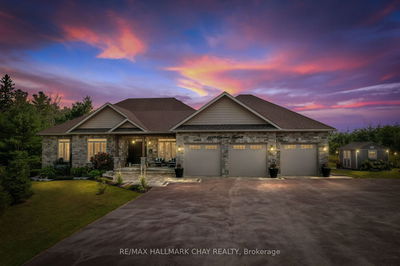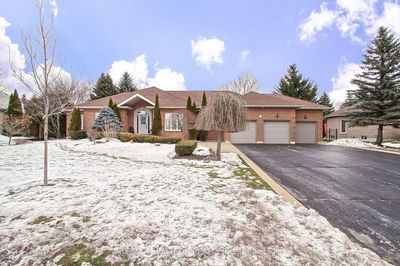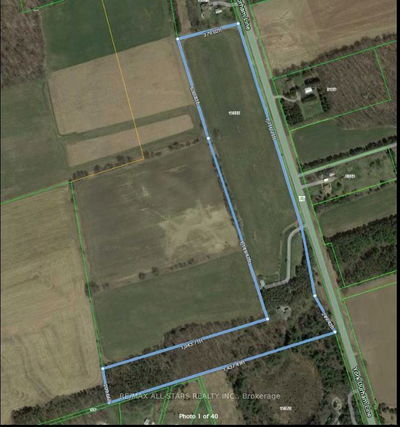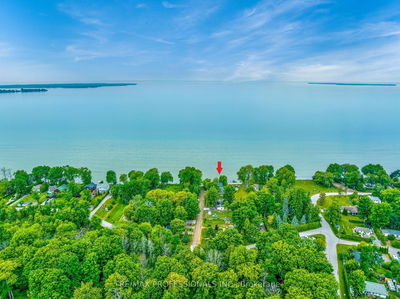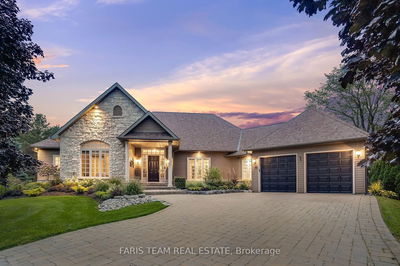This stunning 5-bedroom home sits on a spacious 10-acre property, offering over 4665 sq ft of living space. The updated kitchen features solid cherry cabinets and leads into an open concept dining area. The vaulted ceiling family room boasts V-Lux skylights and a wood-burning fireplace. Cherry wood and ceramic flooring adorn the main floor. A huge master bedroom opens onto a large deck, and the basement rec room is flooded with natural light. A home gym and attached insulated garage with its own furnace add convenience. A kohler backup generator ensures reliability. There's also a separate garage with full power for up the 10 vehicles. Outside, enjoy a tiered deck, waterfall and pond, gazebo, firepit and a massive concrete driveway for over 25 cars.
Property Features
- Date Listed: Monday, April 01, 2024
- Virtual Tour: View Virtual Tour for 768 6th Concession Road W
- City: Hamilton
- Neighborhood: Rural Flamborough
- Full Address: 768 6th Concession Road W, Hamilton, L8B 1M8, Ontario, Canada
- Kitchen: Main
- Family Room: Fireplace, Skylight
- Listing Brokerage: Royal Lepage State Realty - Disclaimer: The information contained in this listing has not been verified by Royal Lepage State Realty and should be verified by the buyer.














