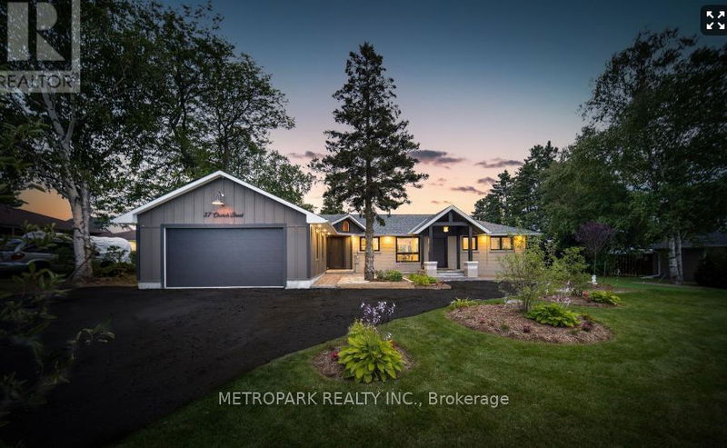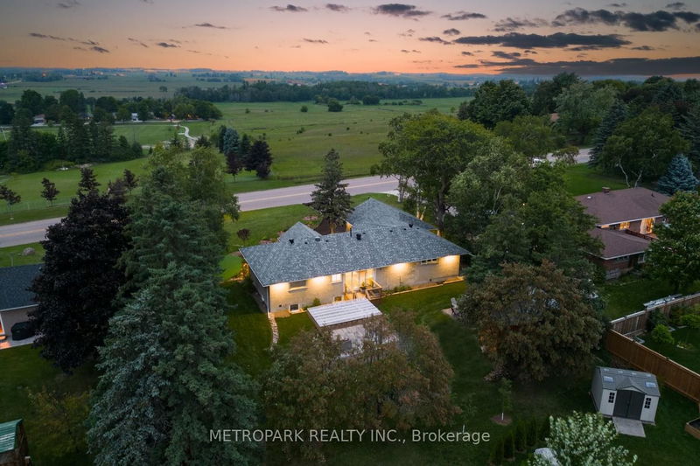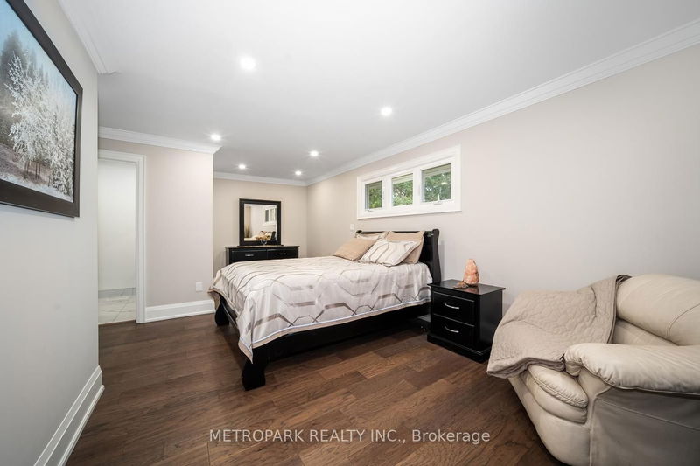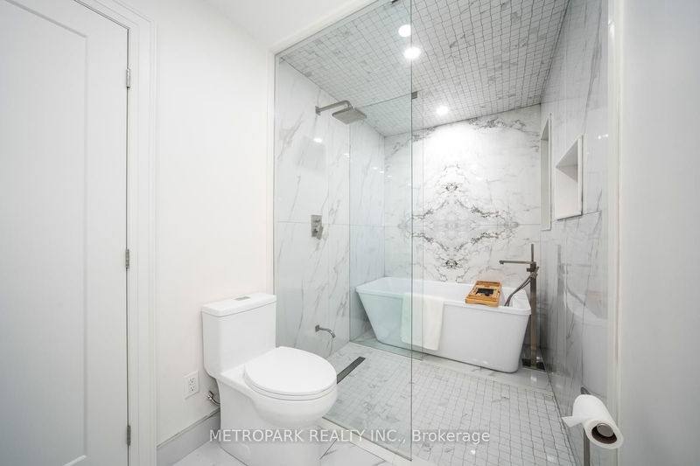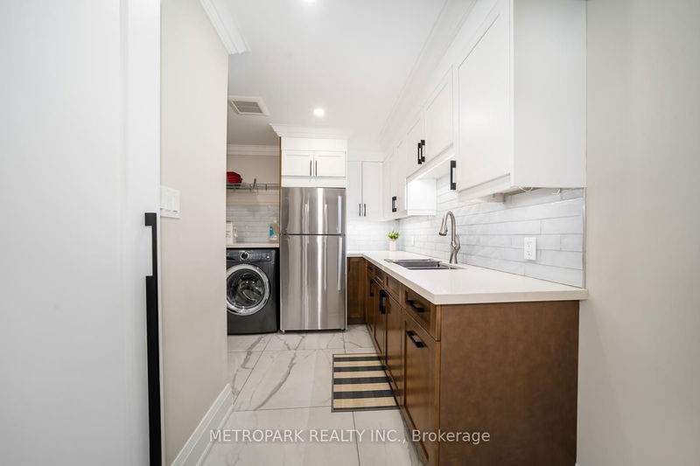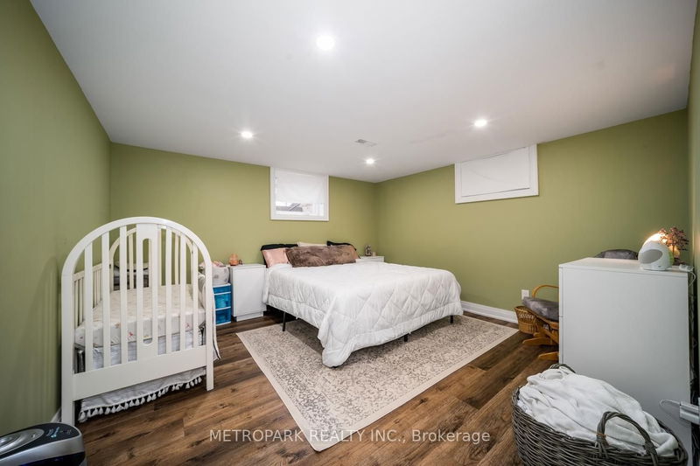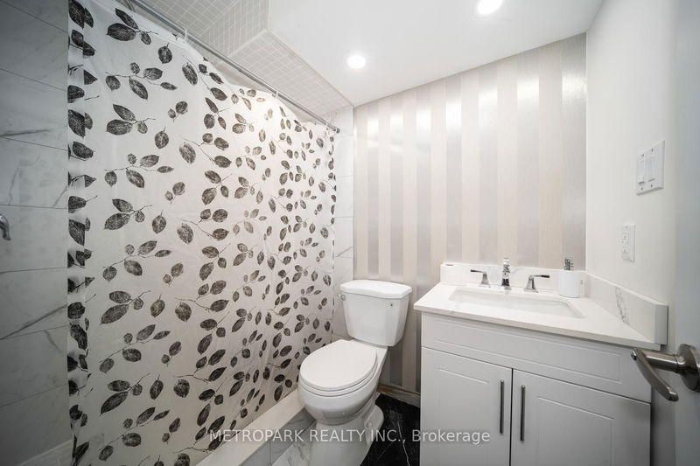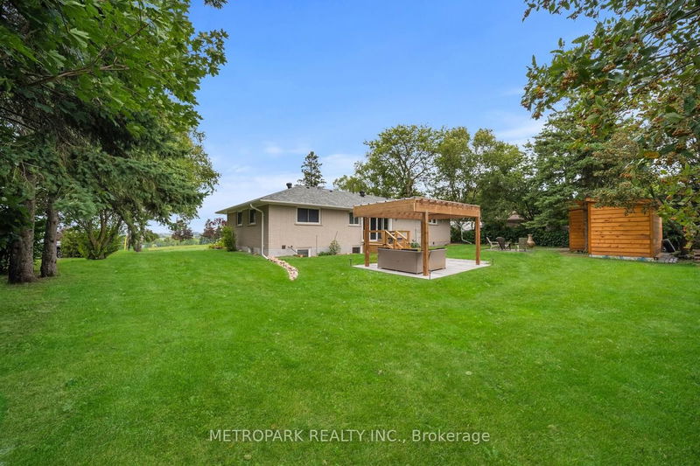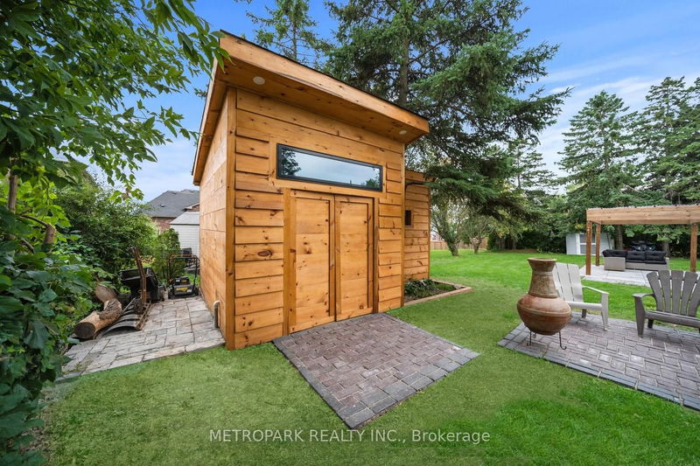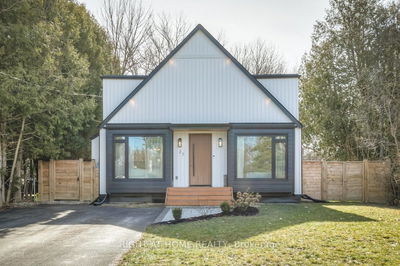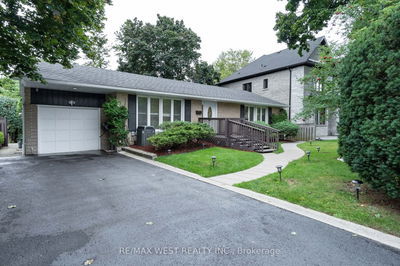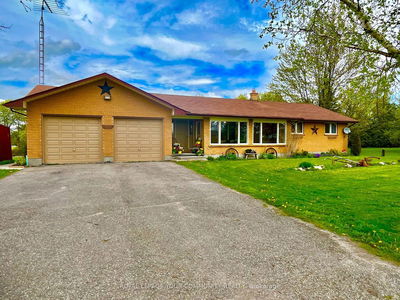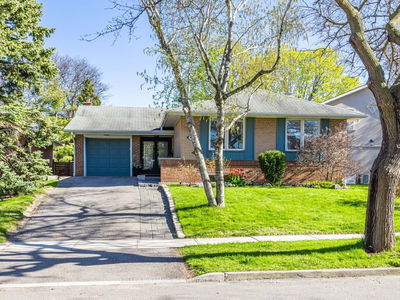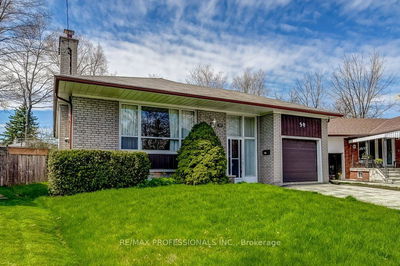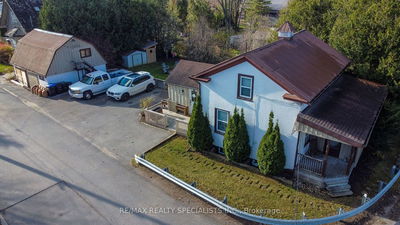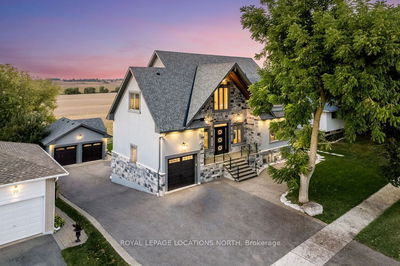Incredible Location In Simcoe County! Only 3 Km From HWY 400 & Short Walk To The Historic 4 Corners Of Cookstown. Surrounded By Rolling Hills, Mature Trees & Absolutely Stunning Unobstructed Views. This Rarely Offered 100' Frontage TURN KEY Bungalow Is Newly Custom Renovated From Top To Bottom. Expertly Completed w/The Finest Modern Touches Incl. Heated Washroom Floors, Quartz Counters, Engineered Hardwood Floors, Premium Tiles, Custom Light Fixtures, Pot Lights + Catering Kitchen On Main. Large Finished Basement w/Separate Entrance, Laundry, Kitchen, Office Nook & 2 Bedrooms. Generous South Facing Backyard Is Ready To Become Your Own Sunny Outdoor Oasis. Oversized Garage w/Vaulted Ceiling Perfect For Car Lift & Ample Storage. Very Close To Library, Parks, Schools, Curling Club, Shopping, Dining, Trans-Canada Trail, Gilford Boat Launch, Farmer's Markets & Much More. Enjoy The Charm Of Country Living Only 15 Mins. North Of York Region. This One Of A Kind Home Is A Must See!
Property Features
- Date Listed: Thursday, May 30, 2024
- City: Innisfil
- Neighborhood: Cookstown
- Major Intersection: Church Street & Highway 27
- Full Address: 37 Church Street, Innisfil, L0L 1L0, Ontario, Canada
- Family Room: Hardwood Floor, Side Door, W/O To Deck
- Kitchen: Modern Kitchen, Stainless Steel Appl, B/I Range
- Kitchen: Laminate, Backsplash, Quartz Counter
- Family Room: Laminate, Above Grade Window, Pot Lights
- Listing Brokerage: Metropark Realty Inc. - Disclaimer: The information contained in this listing has not been verified by Metropark Realty Inc. and should be verified by the buyer.

