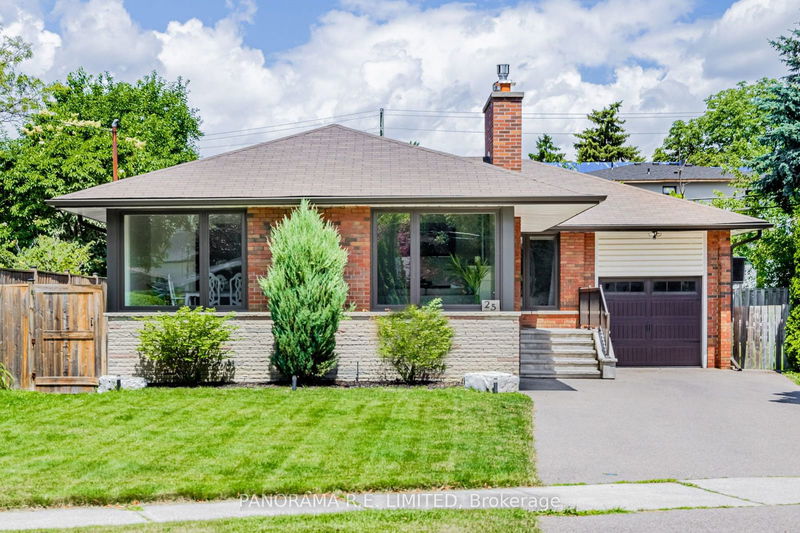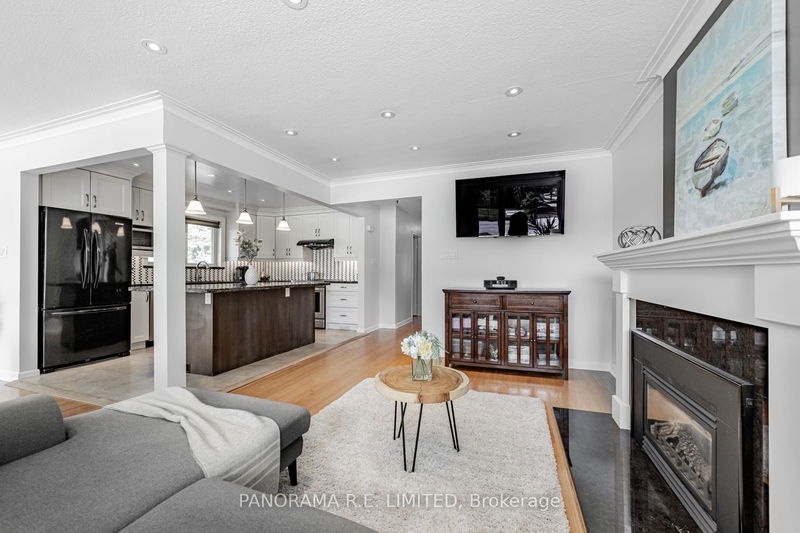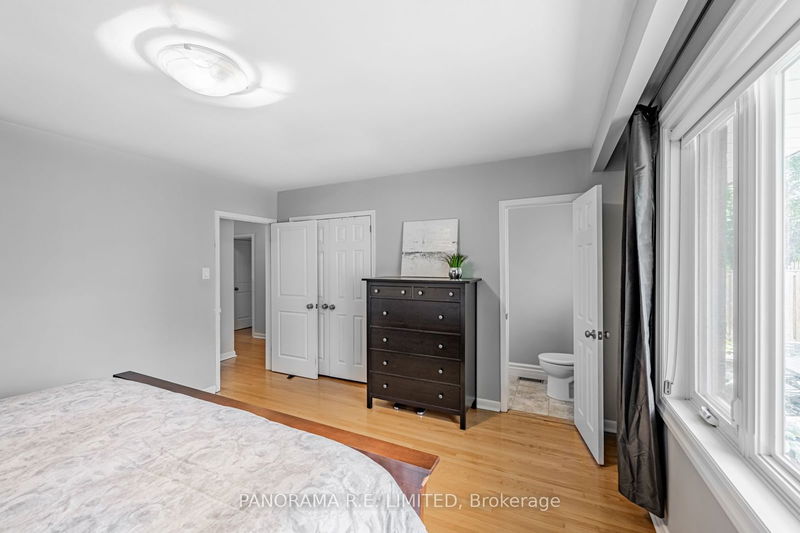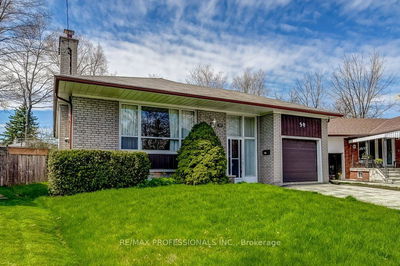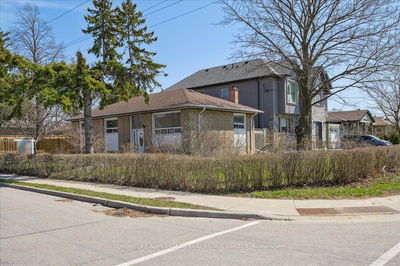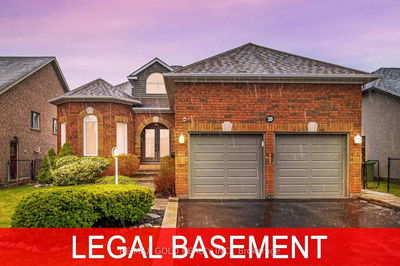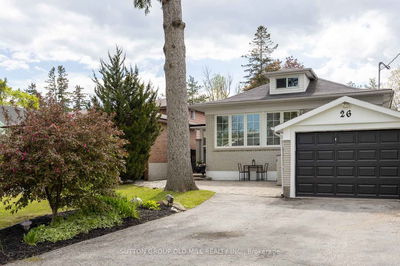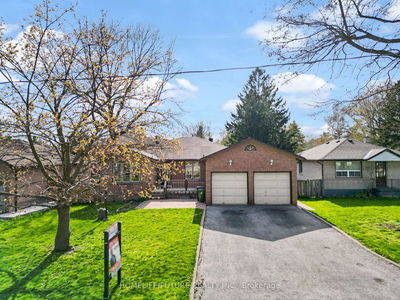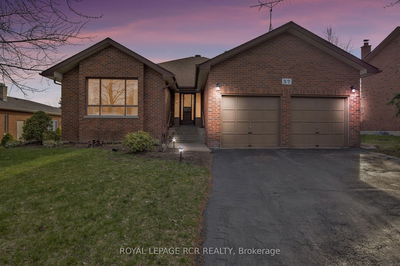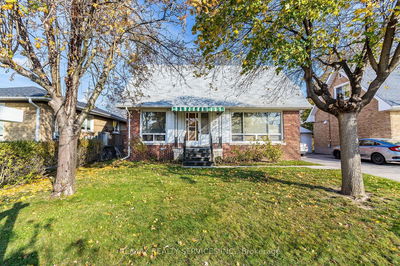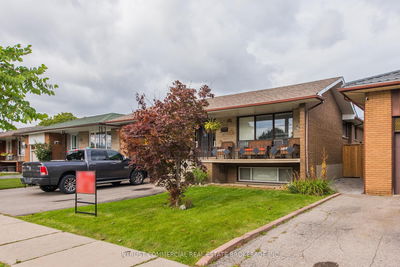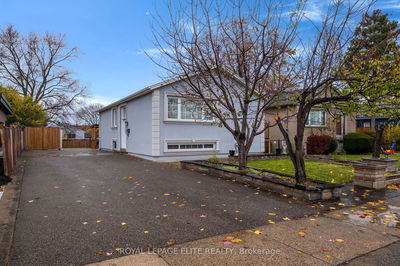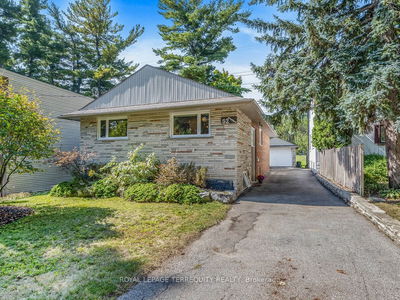25 Alanmeade Crescent is a lovely 3-Bedroom 3-Bathroom detached bungalow in highly desired Eatonville in Etobicoke! This home has been meticulously maintained and updated and it shows. Upon entering the welcoming foyer you're greeted by the open concept living and dining room with large and bright corner windows, pot lights, and gas fireplace with mantle. The renovated kitchen features a large centre island perfect for entertaining and quick meals, along with granite counters and pendant lighting. Down the hall you'll find your Primary Bedroom with large closet and ensuite bathroom. The two other main floor bedrooms are quite spacious and have large closets and big bright windows. Heading downstairs you'll notice the separate entrance perfect for future in-law suite or secondary unit possibilities. The large open recreation room is perfect for family gatherings with second gas fireplace, potlights, and above grade windows. There is also a 4th bedroom with double closets and a 5th bedroom currently used as home office and gym. The full basement bathroom is modern and has heated floors. Along with new wide plank laminate flooring you'll find a separate large laundry room, cellar, and storage closets. Summer is a great time of year to enjoy your wider, pie shaped backyard with patio and fully fenced-in yard. As we know in real estate location is everything and this home sits on a family friendly crescent in a highly desire school district with parks, trails, and public transit just a few steps away. There is so much to love! Just move in and enjoy. Make an appointment to see this beautiful home today!
Property Features
- Date Listed: Tuesday, July 02, 2024
- Virtual Tour: View Virtual Tour for 25 Alanmeade Crescent
- City: Toronto
- Neighborhood: Islington-City Centre West
- Full Address: 25 Alanmeade Crescent, Toronto, M9B 2H2, Ontario, Canada
- Living Room: Hardwood Floor, Pot Lights, Gas Fireplace
- Kitchen: Tile Floor, Granite Counter, Centre Island
- Listing Brokerage: Panorama R.E. Limited - Disclaimer: The information contained in this listing has not been verified by Panorama R.E. Limited and should be verified by the buyer.


