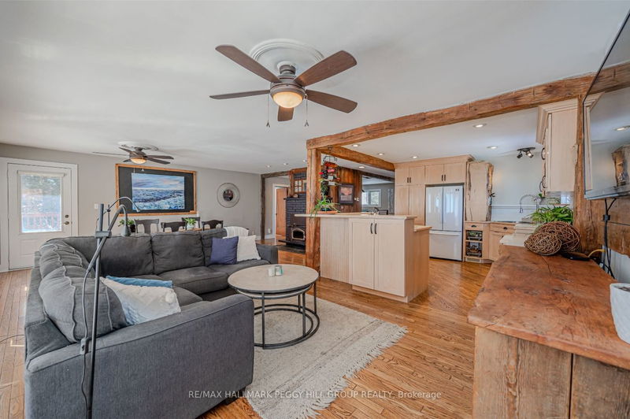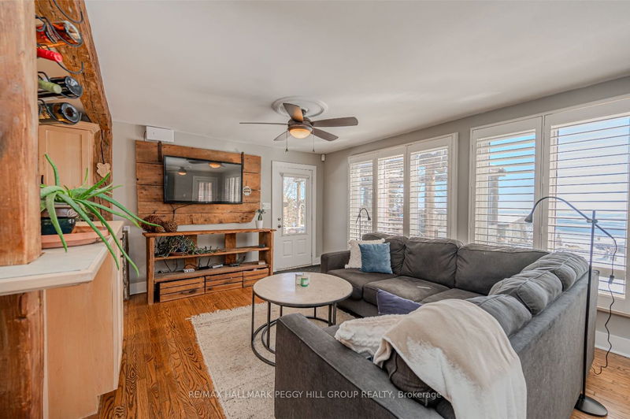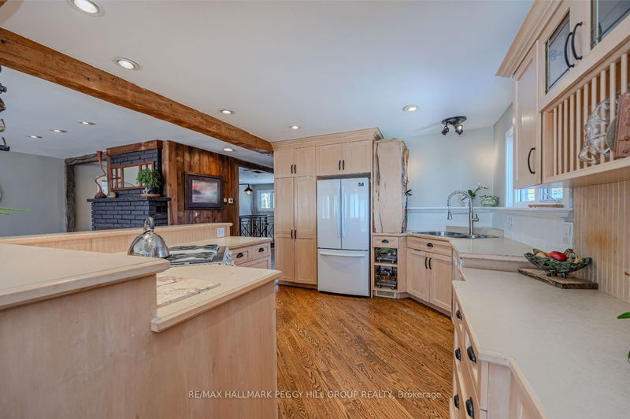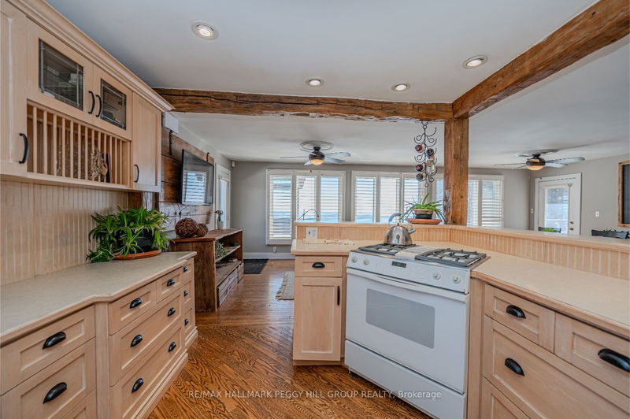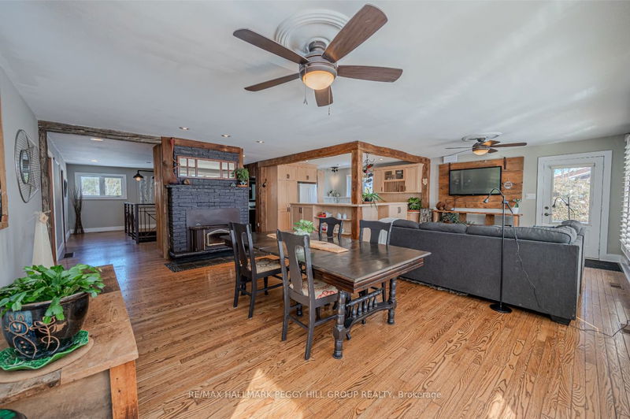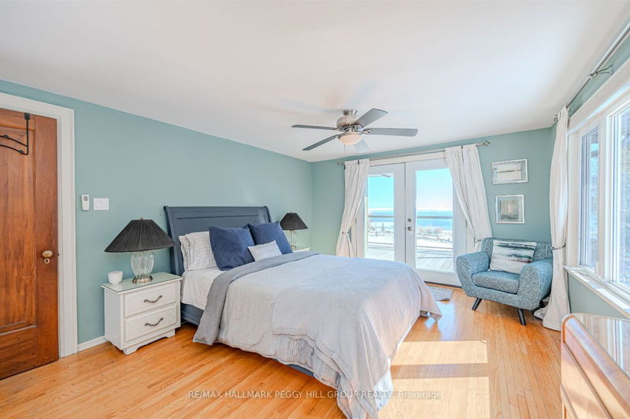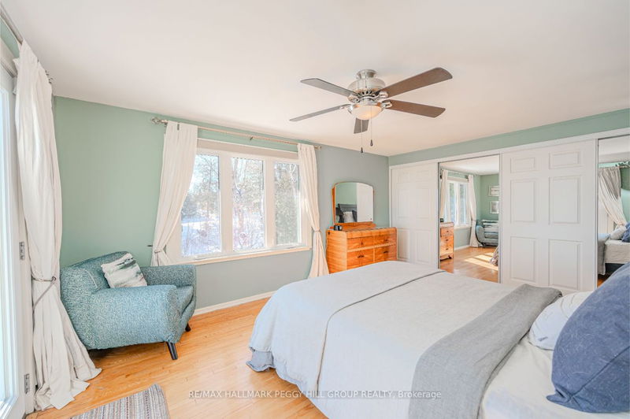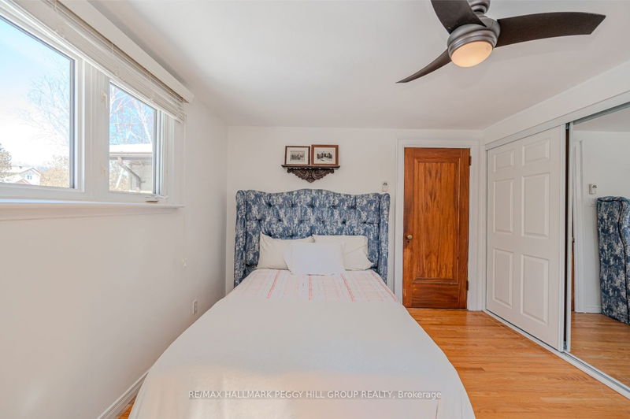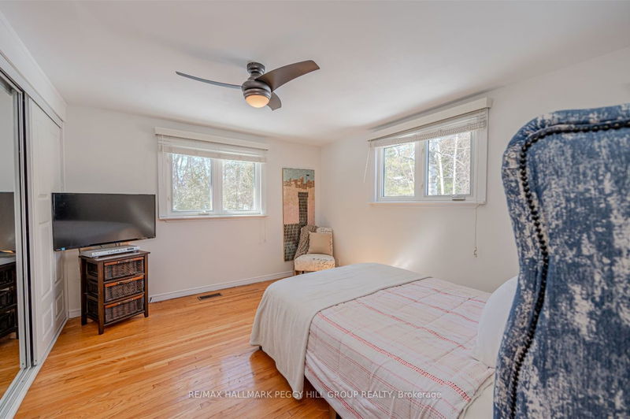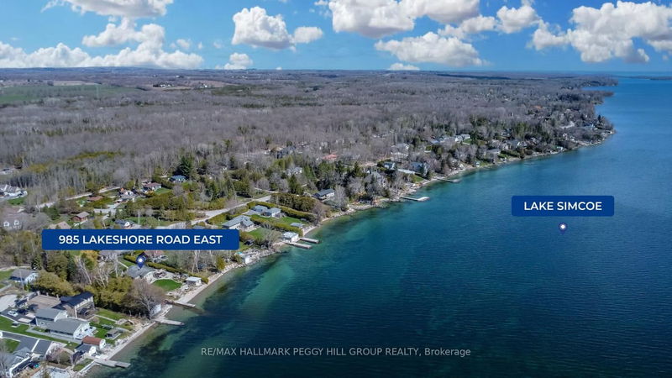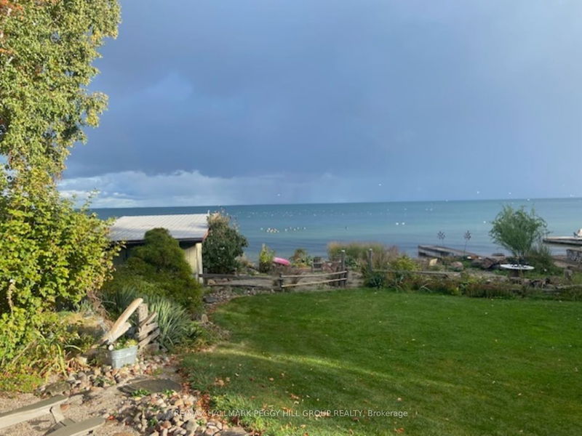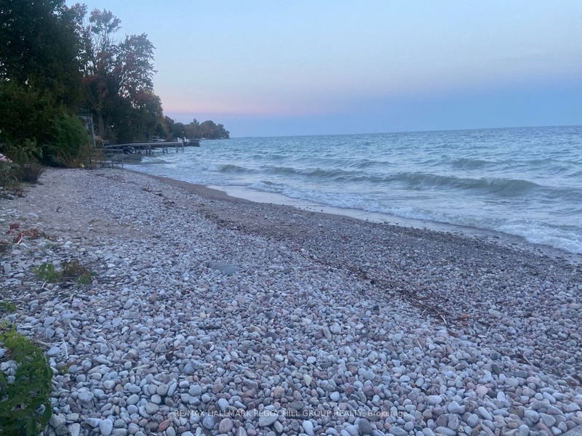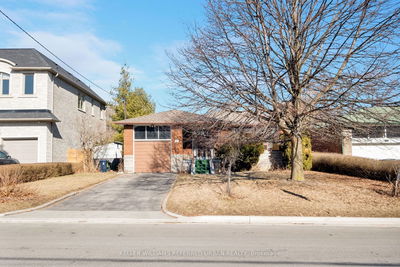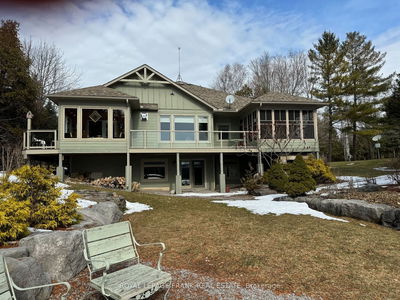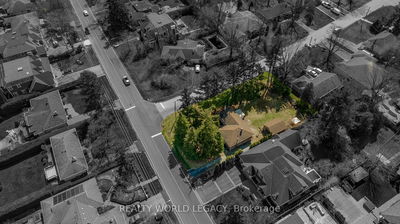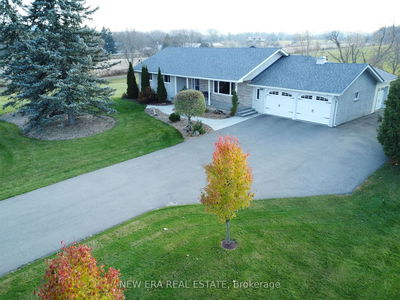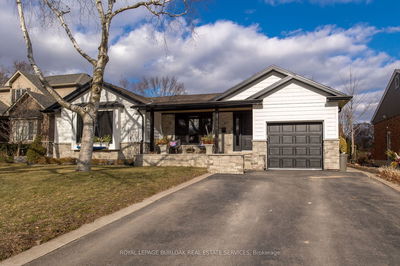***SOLD FIRM, AWAITING DEPOSIT******************************* STUNNING WATERFRONT HOME WITH A SANDY SHORELINE ON NEARLY AN ACRE JUST 15 MINUTES FROM BARRIE & ORILLIA! Welcome to 985 Lakeshore Road E. This waterfront property offers a tranquil retreat near the picturesque town of Hawkestone. The property features nearly 90' of sandy and pebble shoreline along Lake Simcoe. Meticulously landscaped gardens and mature trees enhance the serene atmosphere and provide a sanctuary for wildlife. The 2,846 sqft home, lovingly owned and maintained by the same family for five decades, exudes warmth and charm. Highlights include an open-concept layout with stunning lake views, solid oak hardwood floors, a WETT-certified wood fireplace, and a custom kitchen with exposed beams. The primary bedroom boasts a private deck overlooking the lake for breathtaking sunrises. A finished walkout basement with a separate kitchen, bathroom, and Murphy bed offers additional living space for extended family. Outside, a multi-tiered deck with a pergola and a converted boat house provide ample space for entertaining and hosting overnight guests. The property also features an oversized detached 2-car garage with a metal roof, perfect for a workshop, studio or recreational storage. With a large lot that offers ample room for all of your favourite summer activities, including swimming, boating, and picnicking by the water's edge, this property truly has it all. Elevate your lifestyle at this remarkable #HomeToStay.
Property Features
- Date Listed: Friday, May 31, 2024
- Virtual Tour: View Virtual Tour for 985 Lakeshore Road E
- City: Oro-Medonte
- Neighborhood: Hawkestone
- Major Intersection: Line 9 S / Lakeshore Rd E
- Full Address: 985 Lakeshore Road E, Oro-Medonte, L0L 1T0, Ontario, Canada
- Kitchen: Beamed, Hardwood Floor
- Living Room: Balcony, Fireplace, Hardwood Floor
- Kitchen: Tile Floor
- Listing Brokerage: Re/Max Hallmark Peggy Hill Group Realty - Disclaimer: The information contained in this listing has not been verified by Re/Max Hallmark Peggy Hill Group Realty and should be verified by the buyer.





