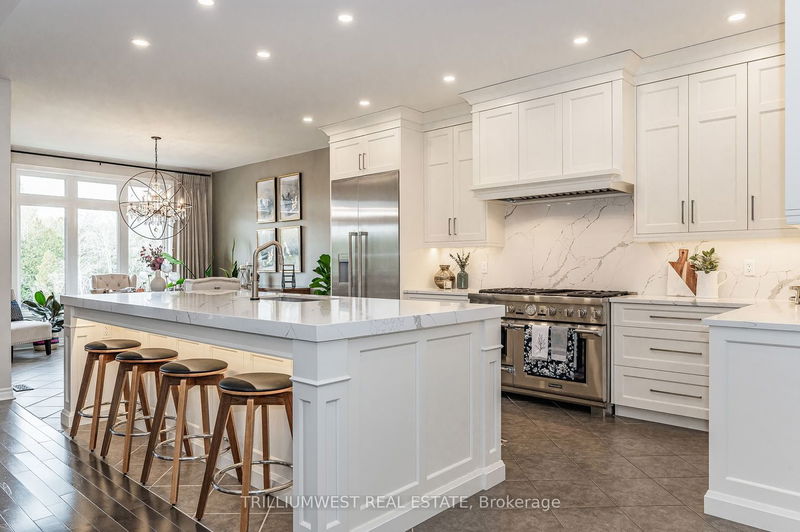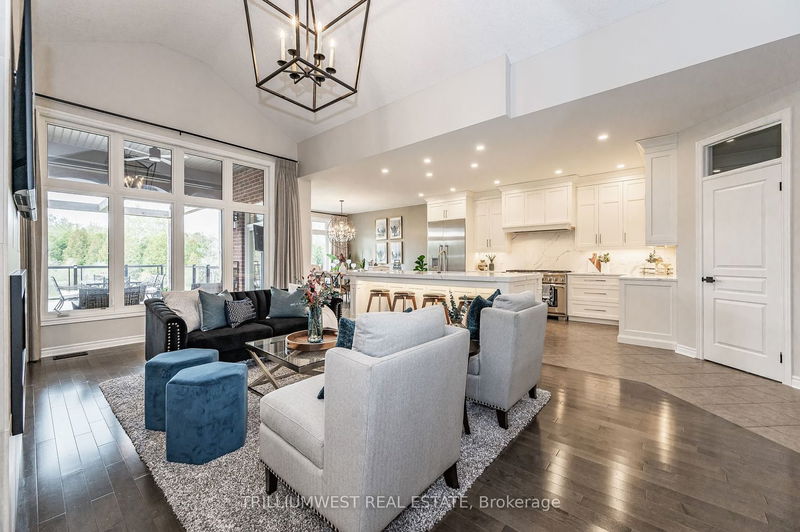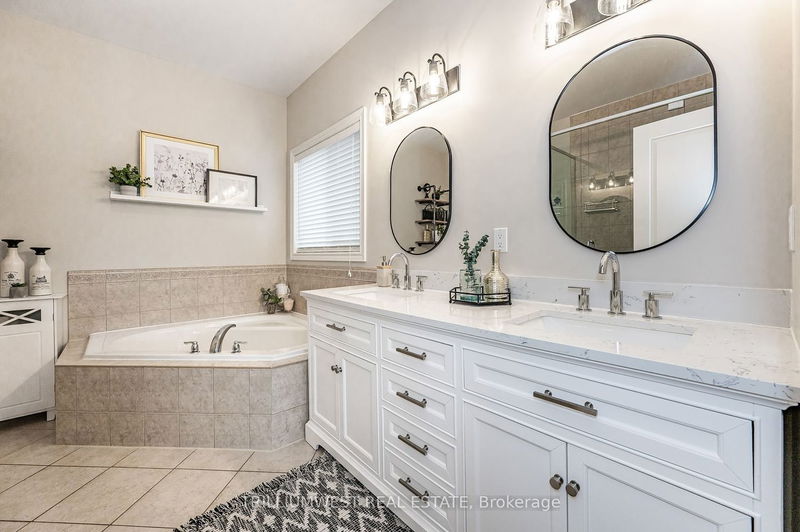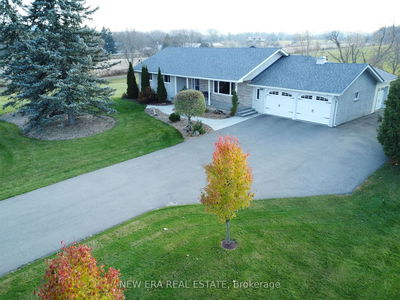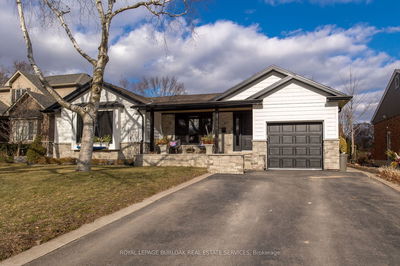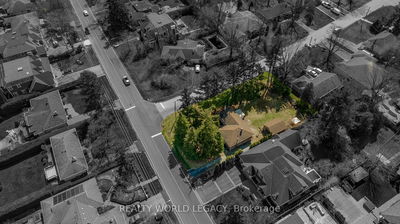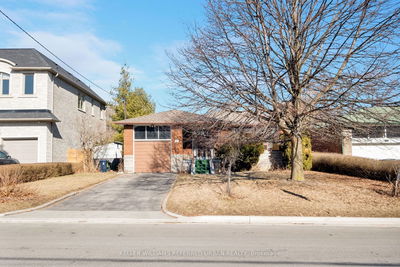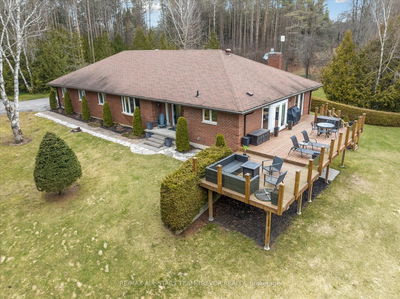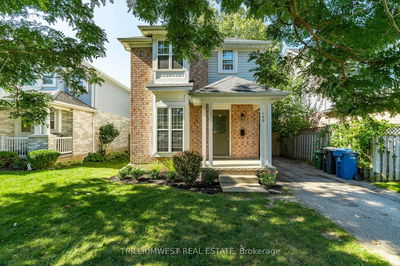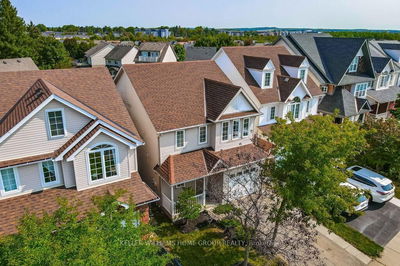With Guelph's precious Preservation Park Green space right in your own backyard, this executive bungalow is what you've been waiting to call home within the desirable south end. This meticulously designed showpiece offers a harmonious blend of elegance and comfort, spanning a generous 3,841 square feet of total living space across both levels. Upon walking through the 11 foot ceilings of the entry foyer, you'll be warmed with the grand living room's Empire natural gas fireplace, and pitched ceilings. A no-expense-spared chef's kitchen is appointed with hundreds of thousands of modern upgrades, featuring the finest Thermador appliances, 3 cm stone countertops & backsplashes, Miele integrated coffee & espresso machine, plus a Butler's pantry with Jenn Air appliances, and more premium slow close Barzotti wood cabinets.Steps away from the host's paradise dining room, you'll step outside to a custom built & engineered terrace deck w/ retractable awning.
Property Features
- Date Listed: Wednesday, April 17, 2024
- Virtual Tour: View Virtual Tour for 93 Vaughan Street
- City: Guelph
- Neighborhood: Hanlon Industrial
- Major Intersection: Gordon Street
- Kitchen: Main
- Living Room: Main
- Kitchen: Bsmt
- Family Room: Bsmt
- Listing Brokerage: Trilliumwest Real Estate - Disclaimer: The information contained in this listing has not been verified by Trilliumwest Real Estate and should be verified by the buyer.







