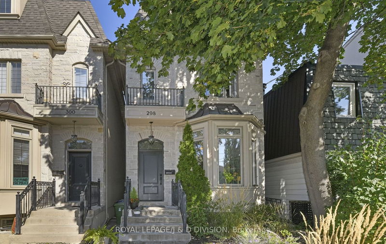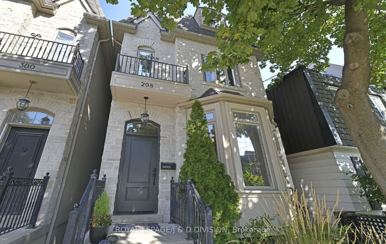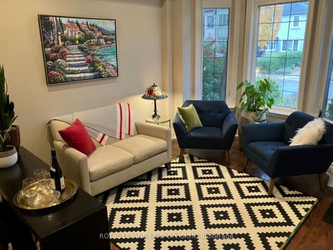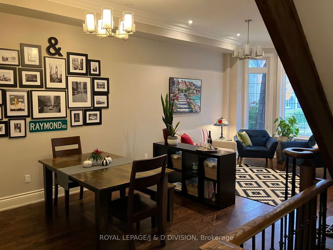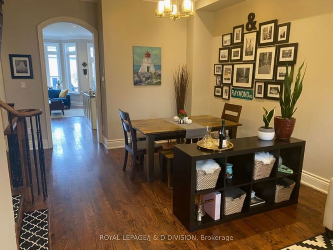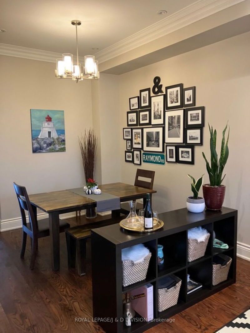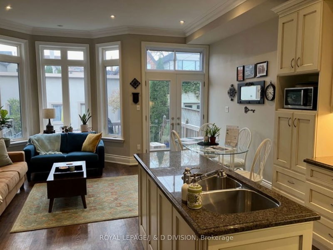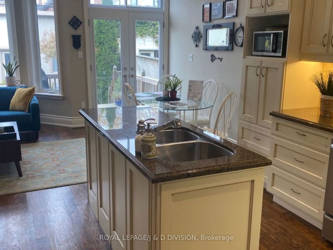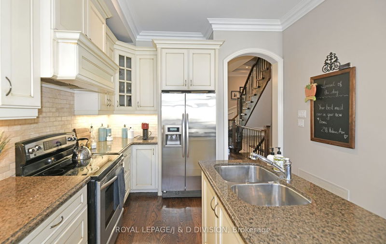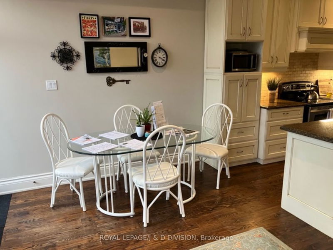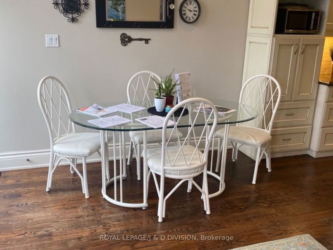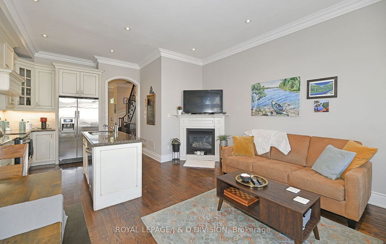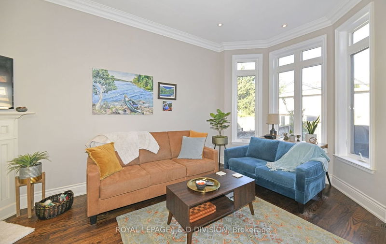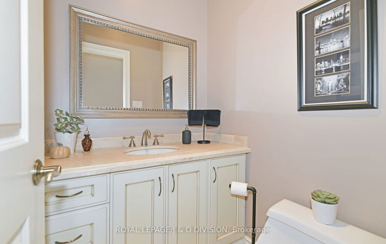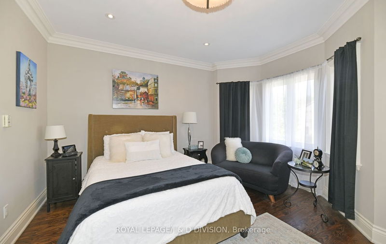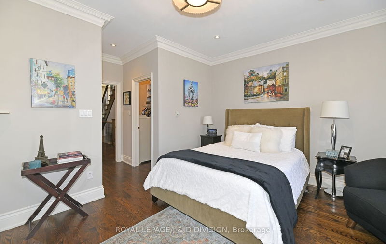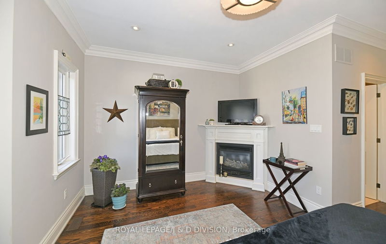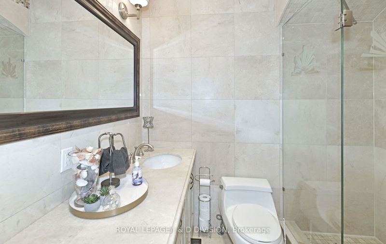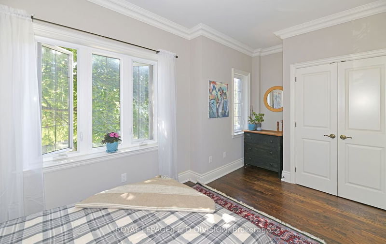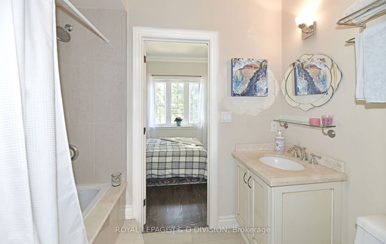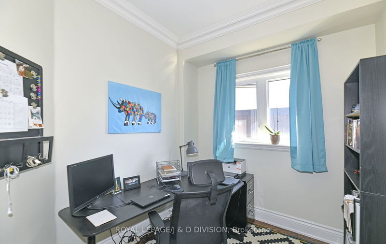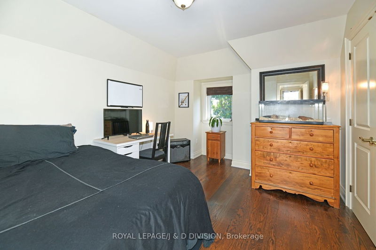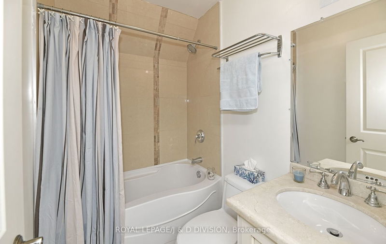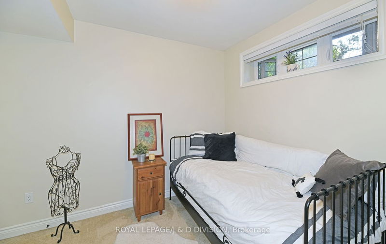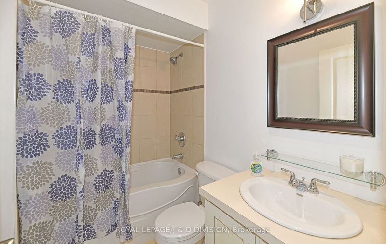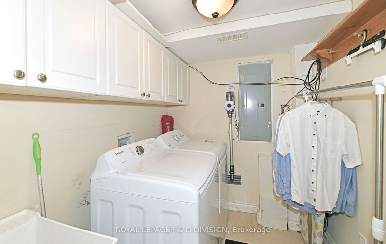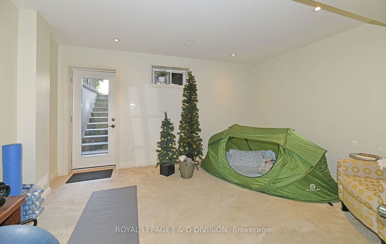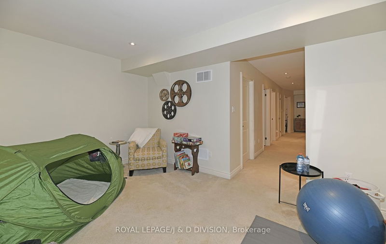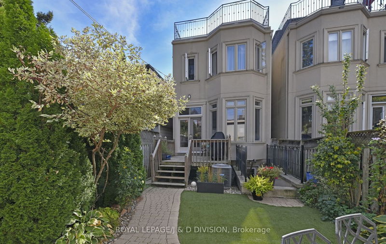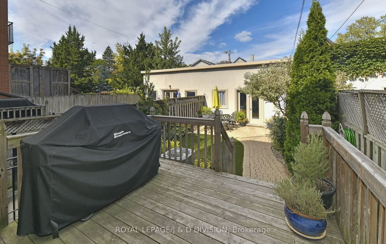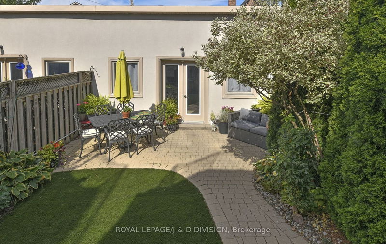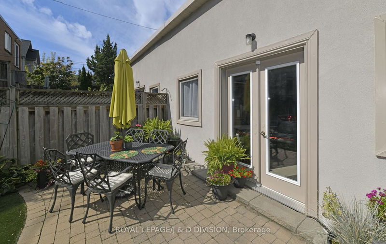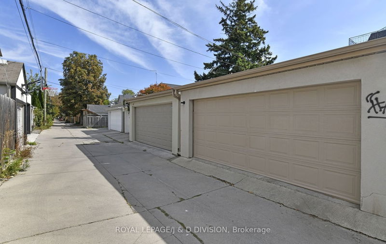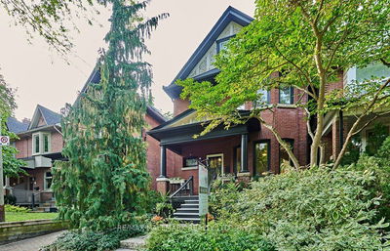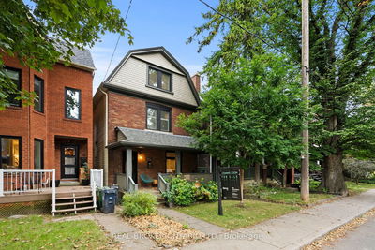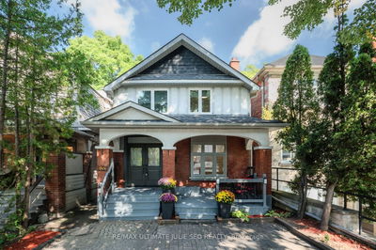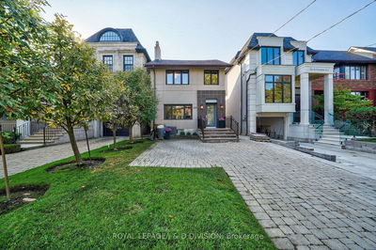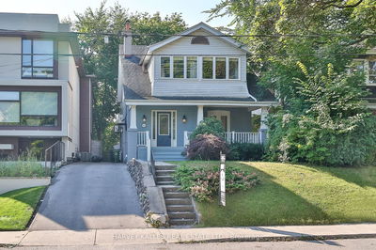Three storey Bedford Park home. Light and bright - 3 bay windows, 10ft ceilings on main fl. A room for everyone and multiple home office options. Main floor comfort- double closet, powder room, gas fireplace Dining and Breakfast areas and walkout to deck and fenced yard. Primary Bedroom has W/I closet, bay window, gas fireplace and dual sink ensuite. Lower level has ample storage, sump pump(2023) and W/O to yard. Landscaped perennial gardens front and back. Double garage off laneway. Multiple options for groceries, restaurants, TTC and highway, walking trails and dog park.
Property Features
- Date Listed: Wednesday, November 15, 2023
- Virtual Tour: View Virtual Tour for 298 Woburn Avenue
- City: Toronto
- Neighborhood: Lawrence Park North
- Major Intersection: Avenue Rd/Lawrence
- Full Address: 298 Woburn Avenue, Toronto, M5M 1K9, Ontario, Canada
- Living Room: Hardwood Floor, Combined W/Dining, Bay Window
- Kitchen: Granite Counter, Stainless Steel Appl
- Family Room: Gas Fireplace, Hardwood Floor, Bay Window
- Listing Brokerage: Royal Lepage/J & D Division - Disclaimer: The information contained in this listing has not been verified by Royal Lepage/J & D Division and should be verified by the buyer.

