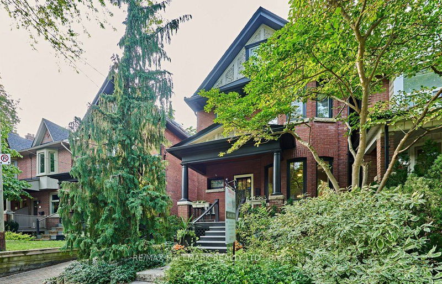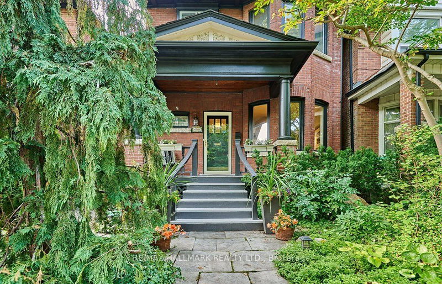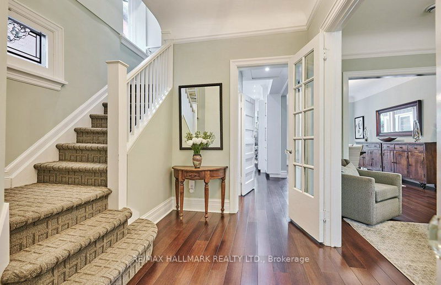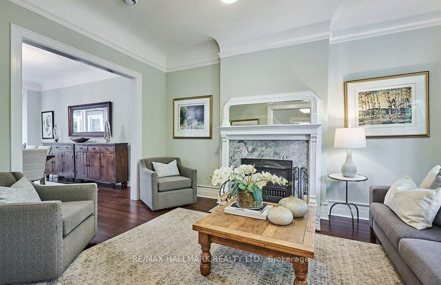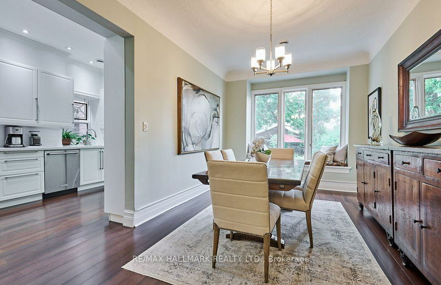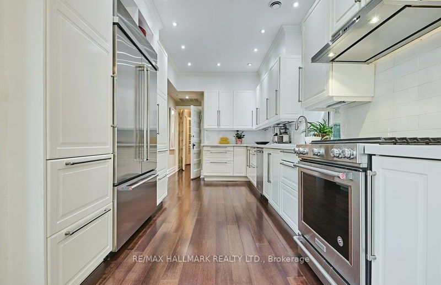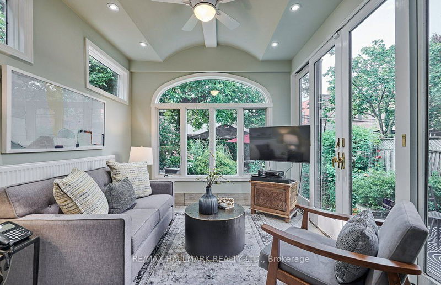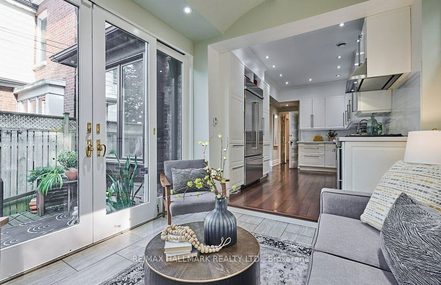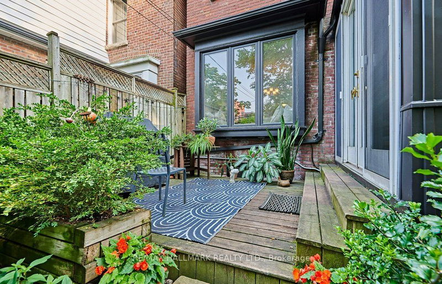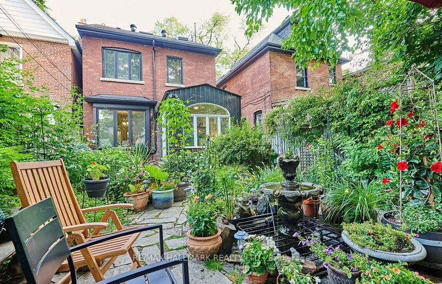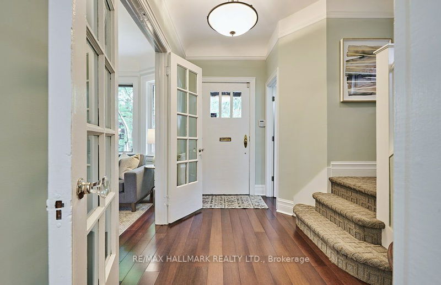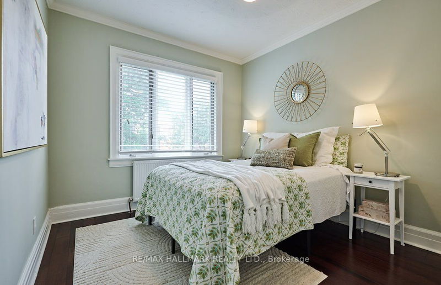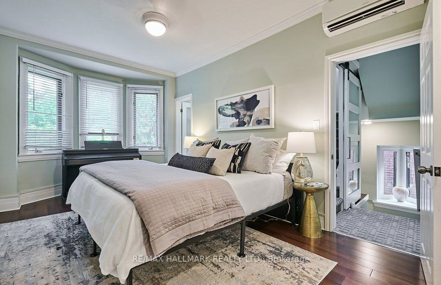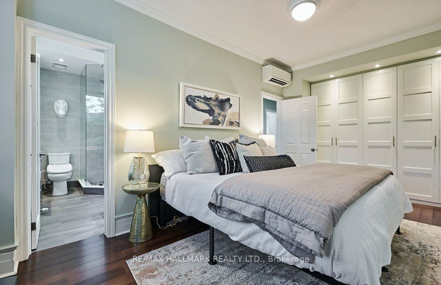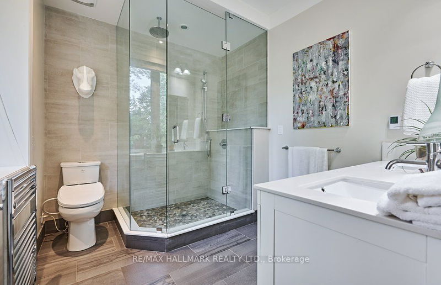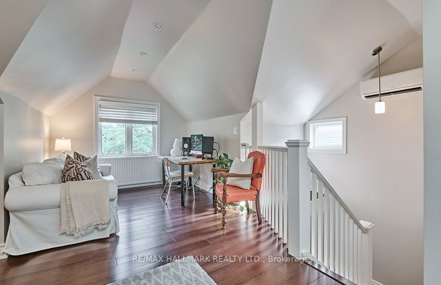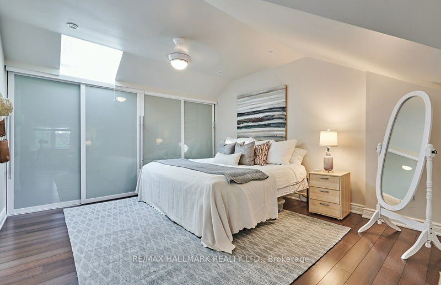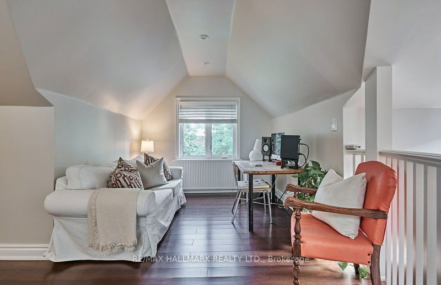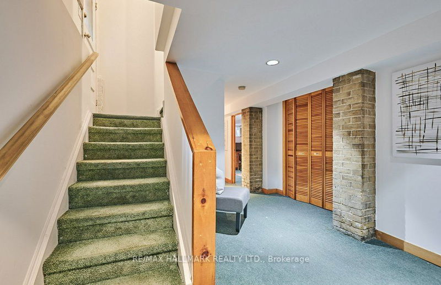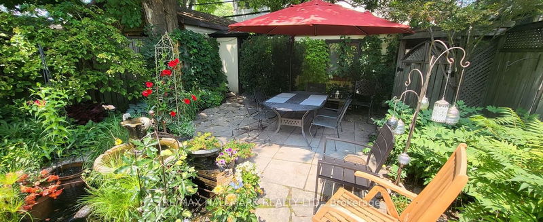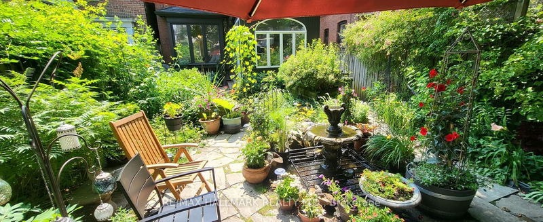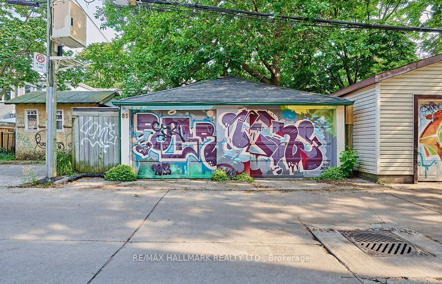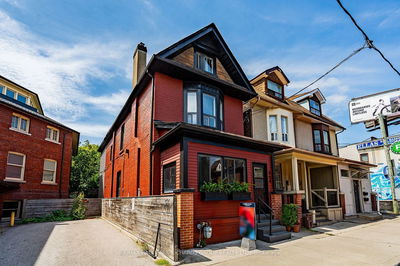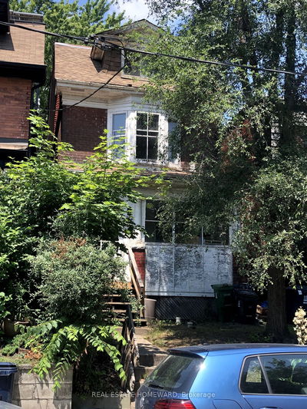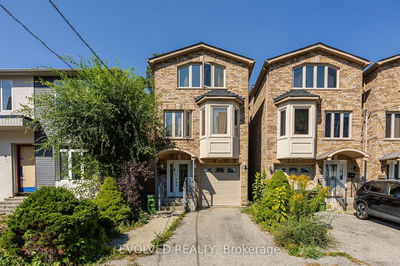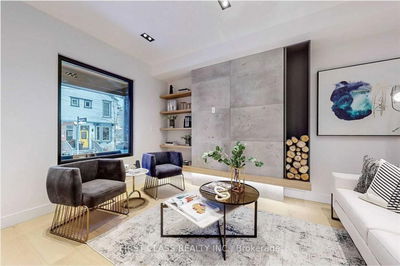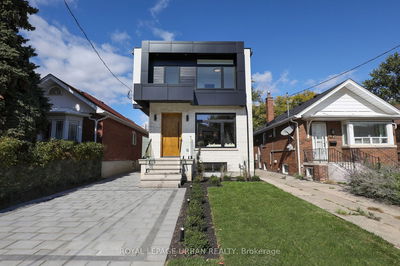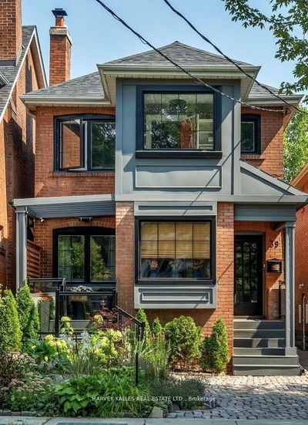Gorgeous, detached family home on Riverdale's Dearbourne Ave. 3 STOREYS; 4 + 1 bedrooms; FIVE bathrooms; Renovated/updated in 2017; Formal principal rooms, Wood burning FIREPLACE, raised ceilings; spectacular renovated Kitchen combined with a sun-filled family room & walk-out to a fairytale garden! LARGE DETACHED 2-CAR GARAGE... Short walk to Broadview & Chester SUBWAY stations, Loblaws, SDM; Danforth shoppes & restaurants. Minutes to Frankland P.S. & Withrow P.S.; Wonderful potential for laneway housing (see attached report)... open house SUNDAY ONLY 2:00 - 4:00
Property Features
- Date Listed: Thursday, September 07, 2023
- Virtual Tour: View Virtual Tour for 86 Dearbourne Avenue
- City: Toronto
- Neighborhood: North Riverdale
- Major Intersection: Broadview/Danforth
- Full Address: 86 Dearbourne Avenue, Toronto, M4K 1M7, Ontario, Canada
- Living Room: Formal Rm, Fireplace, French Doors
- Kitchen: Renovated, Stainless Steel Appl, Granite Counter
- Family Room: Cathedral Ceiling, Heated Floor, Walk-Out
- Listing Brokerage: Re/Max Hallmark Realty Ltd. - Disclaimer: The information contained in this listing has not been verified by Re/Max Hallmark Realty Ltd. and should be verified by the buyer.

