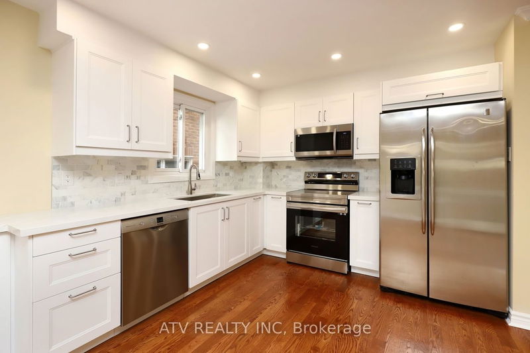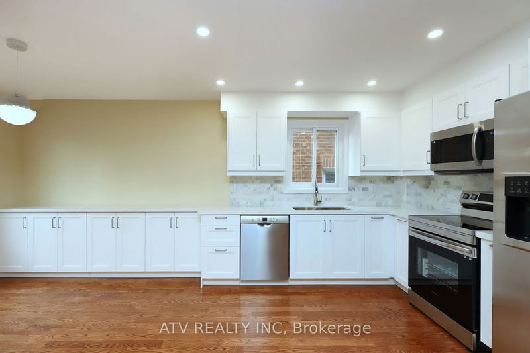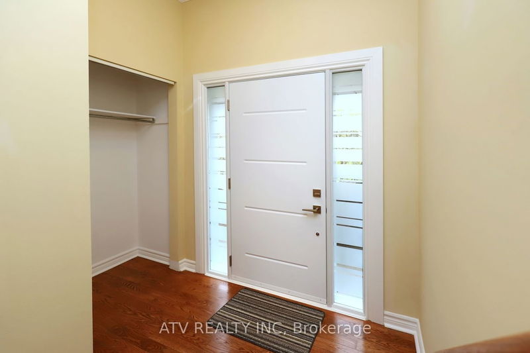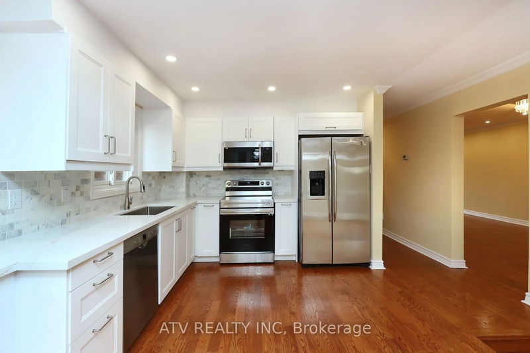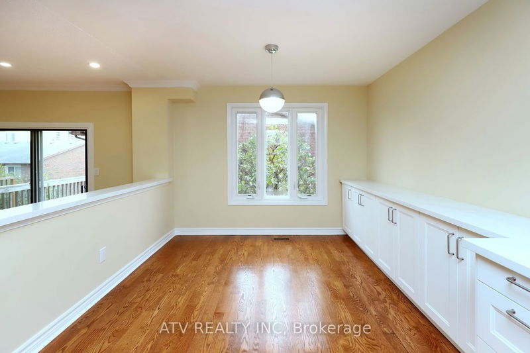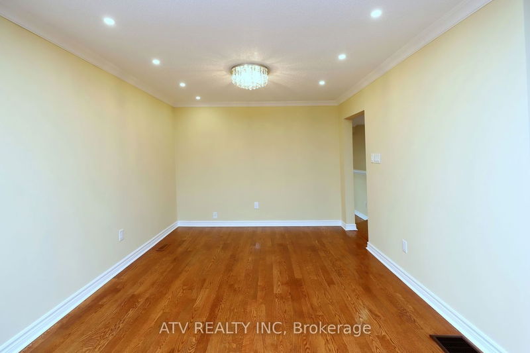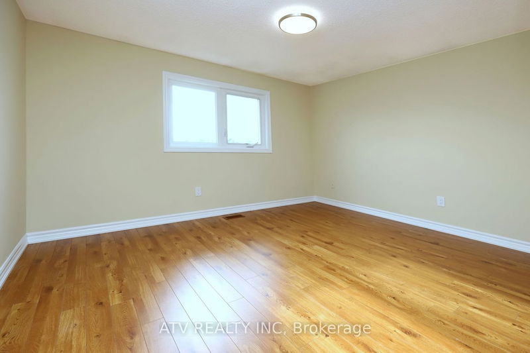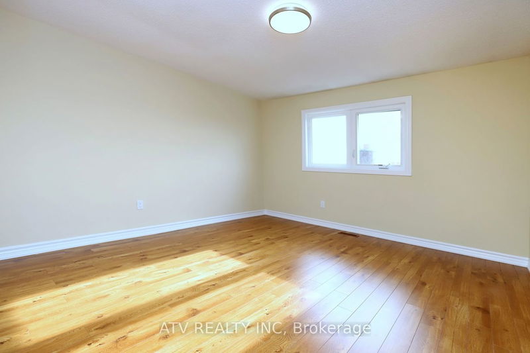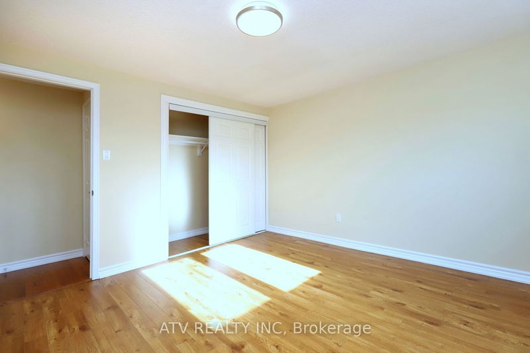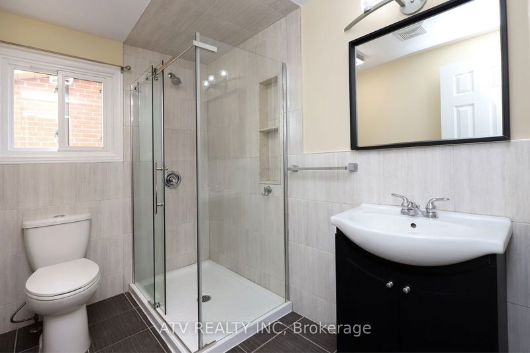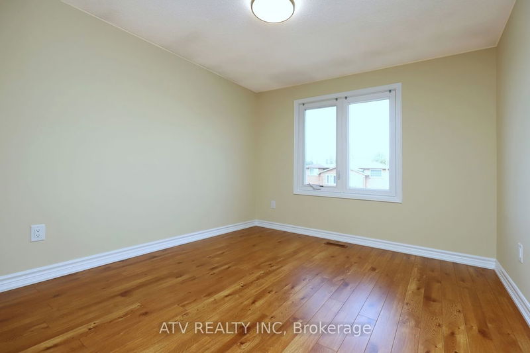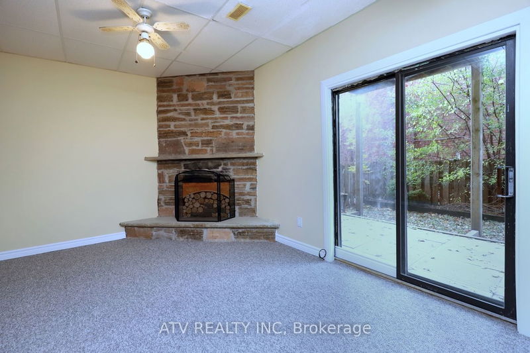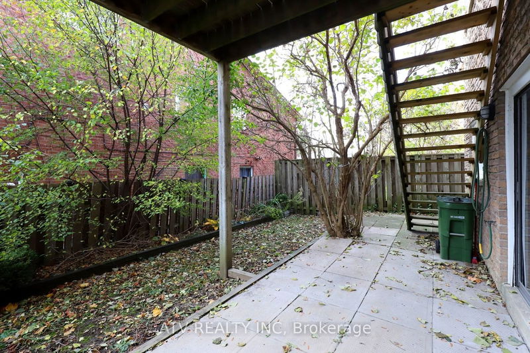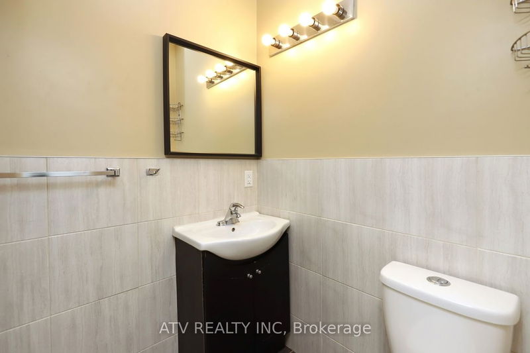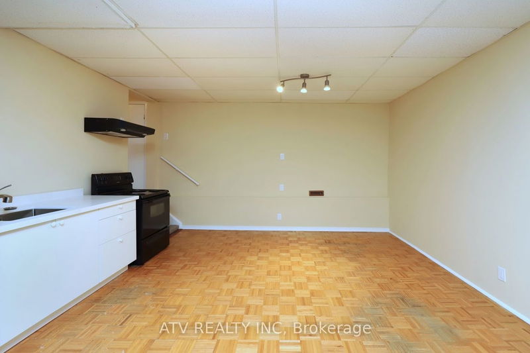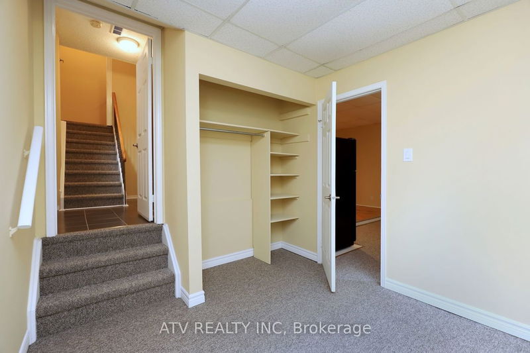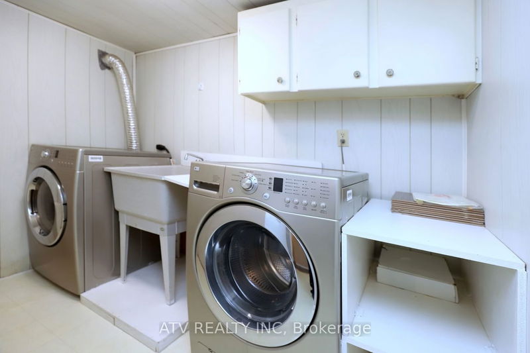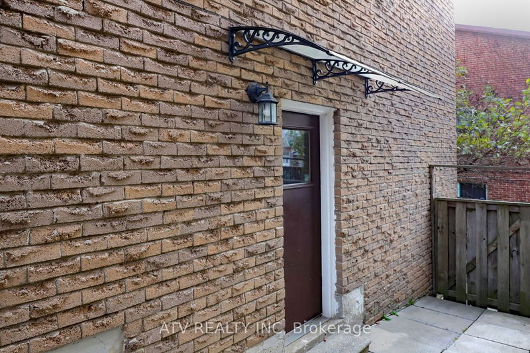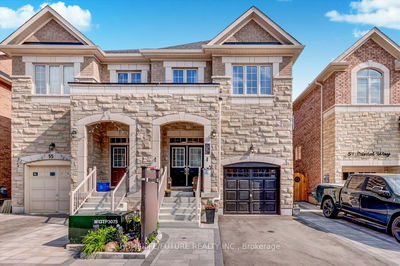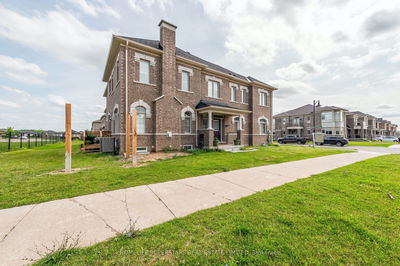JUST RENOVATED! $$$ Spent!!! Prime Location! Very Large 4+1 Bdrm Home, 2 Balconies, Separate Side Entrance To The W/O Bsmt Apartment, Roof 2018, Washrooms Reno 2020, Water Heater 2019, Plastic Thermal Windows. NEW Eat-In Kitchen. Halogen Pot Lights Lr+Dr. NEW Electrical Fixtures, New Entrance Door, Freshly Painted! New Flooring On The Second Level! Open House 27th and 28th January 2-4pm
Property Features
- Date Listed: Thursday, November 16, 2023
- Virtual Tour: View Virtual Tour for 224 Robert Hicks Drive
- City: Toronto
- Neighborhood: Westminster-Branson
- Major Intersection: Finch/Bathurst
- Full Address: 224 Robert Hicks Drive, Toronto, M2R 3R5, Ontario, Canada
- Living Room: Hardwood Floor
- Family Room: Hardwood Floor
- Kitchen: Hardwood Floor
- Living Room: Bsmt
- Kitchen: Bsmt
- Listing Brokerage: Atv Realty Inc - Disclaimer: The information contained in this listing has not been verified by Atv Realty Inc and should be verified by the buyer.

