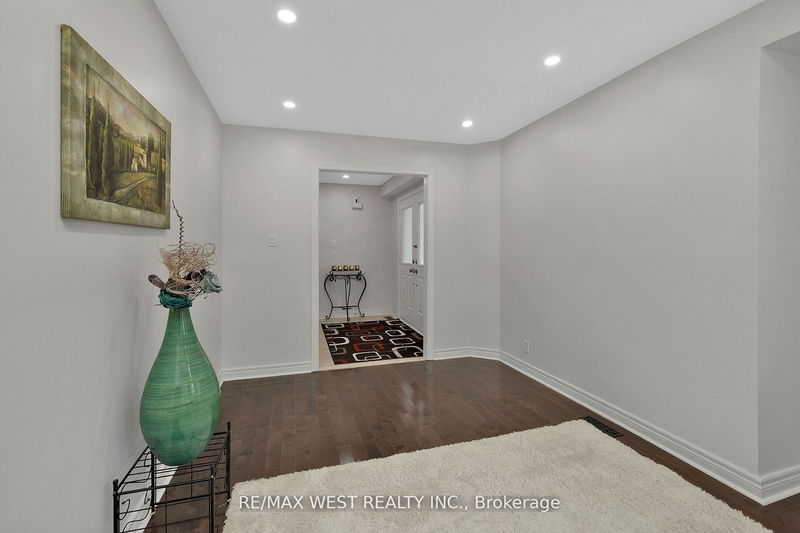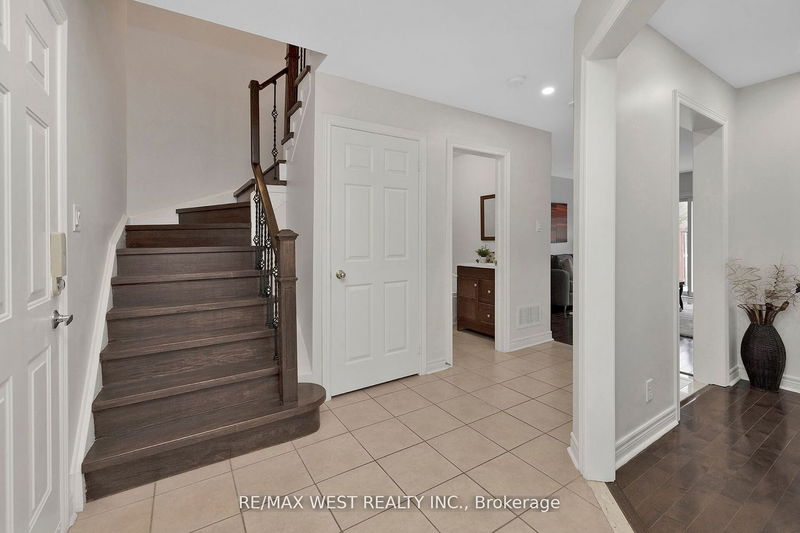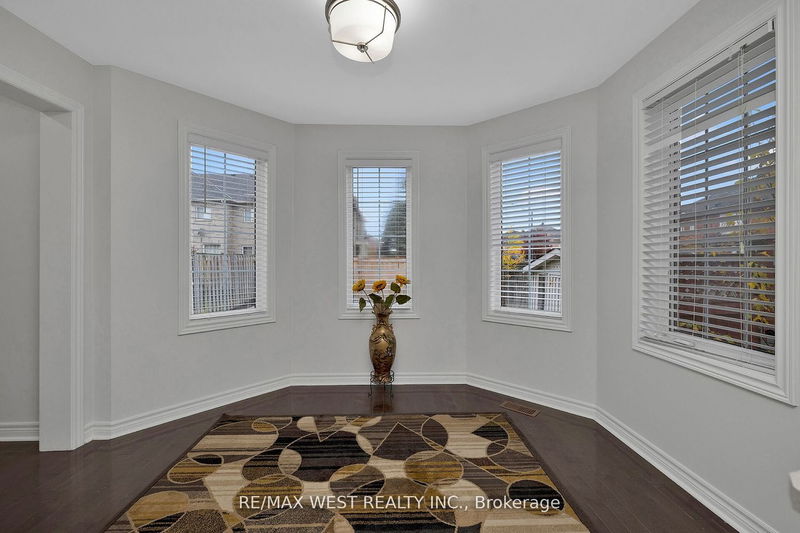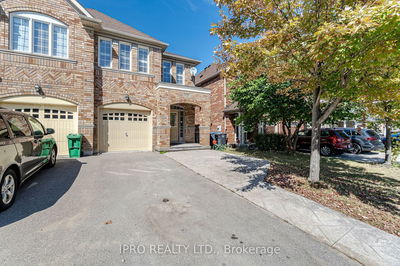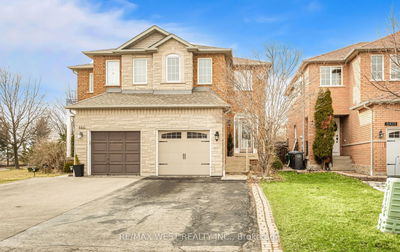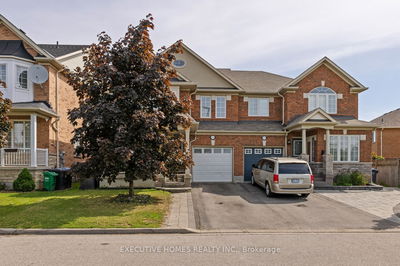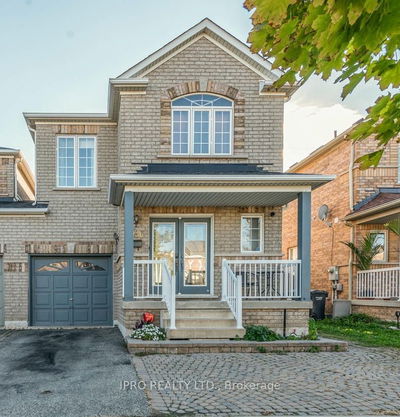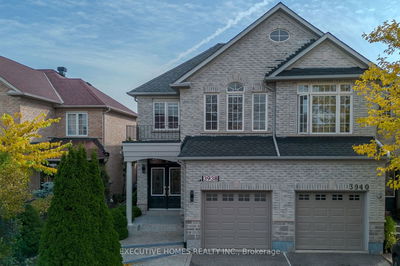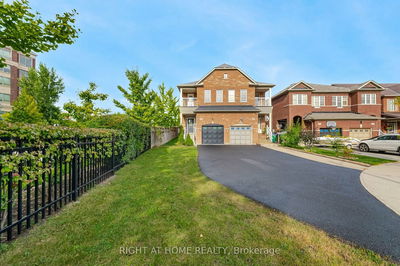Filled With Natural Light, This East Facing 4 Bedroom Semi-Detached, Is Located on a Quiet Family Friendly Neighborhood *NO SIDEWALK* The Main Level Features a Bright Formal Living/Dining Room/ Family Room *With Hardwood Flooring, Spacious Eat-In Kitchen That Overlooks to Yard, Smooth Ceiling on Main, Inside Entry from Garage. Upper Level Offering a Large Master Bedroom with Walk in Closet & 4-Piece Ensuite, 3 More Good Size Bedroom with Built-In Closet. New Hardwood Staircase, Pot Lights, Roof (2015), Garage Door (2015), Hydropneumatics Air Handler Furnace (2014), Tankless Water Heater Owned, New Vanities, Finish Basement with Bathroom Rough In.
Property Features
- Date Listed: Friday, January 05, 2024
- City: Mississauga
- Neighborhood: Churchill Meadows
- Major Intersection: 9th Line / Britannia Rd W
- Living Room: Hardwood Floor, Large Window, Pot Lights
- Family Room: Hardwood Floor, Pot Lights, W/O To Deck
- Kitchen: Hardwood Floor, Stainless Steel Appl, Backsplash
- Listing Brokerage: Re/Max West Realty Inc. - Disclaimer: The information contained in this listing has not been verified by Re/Max West Realty Inc. and should be verified by the buyer.







