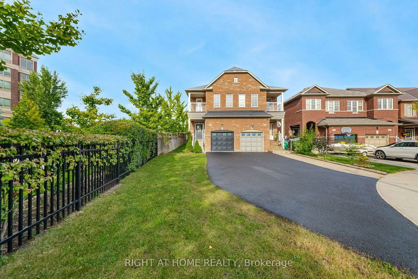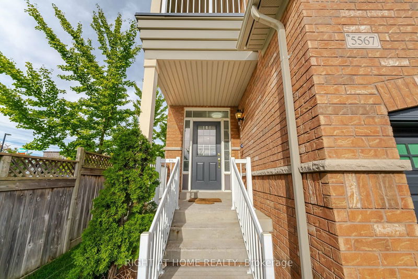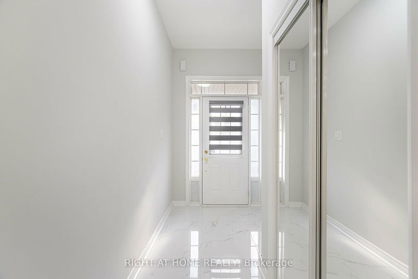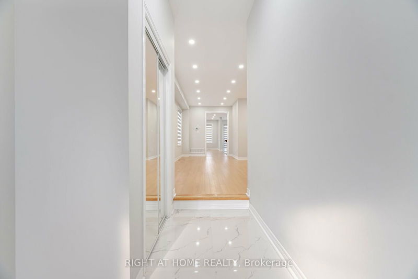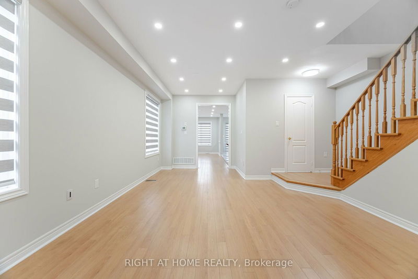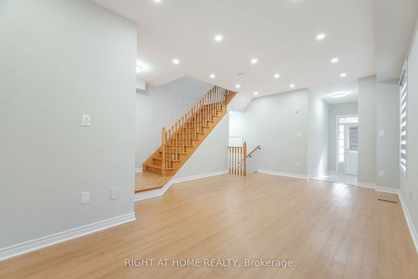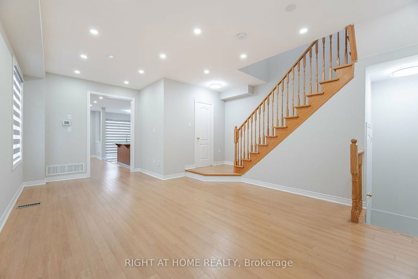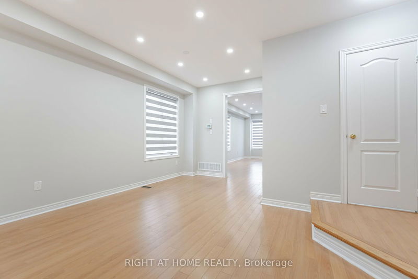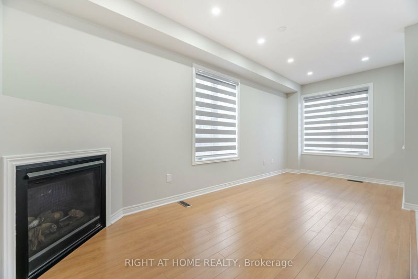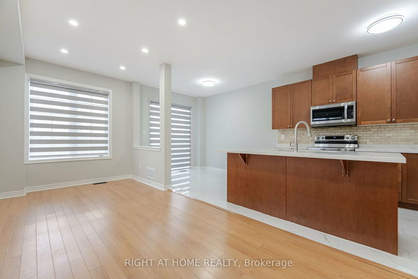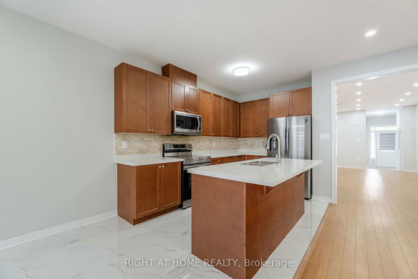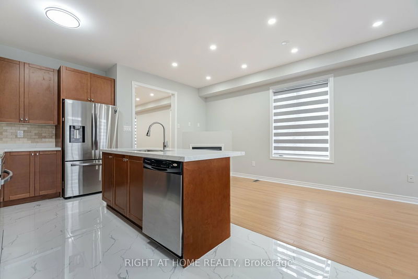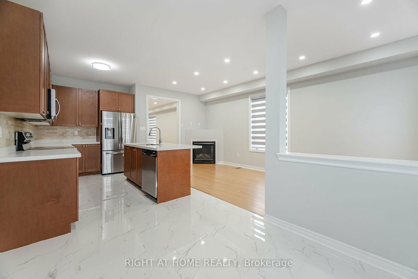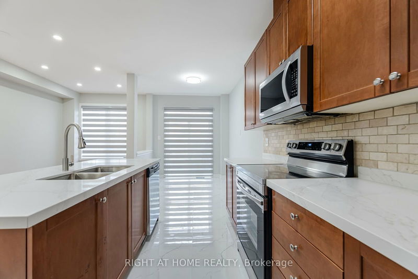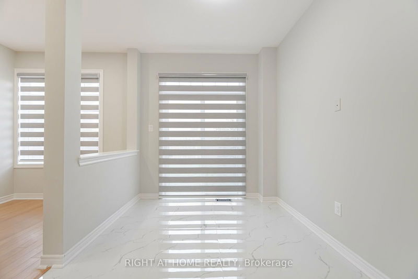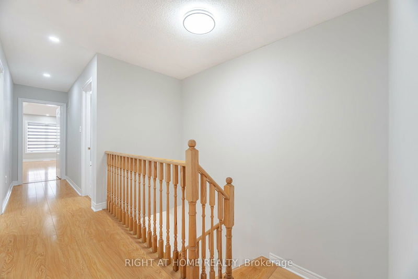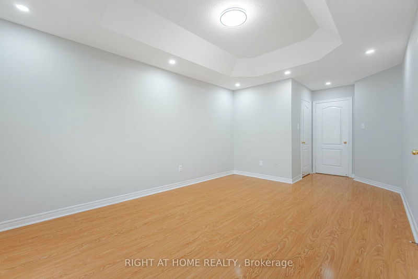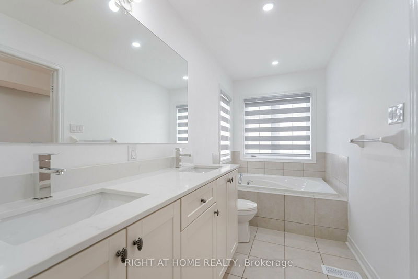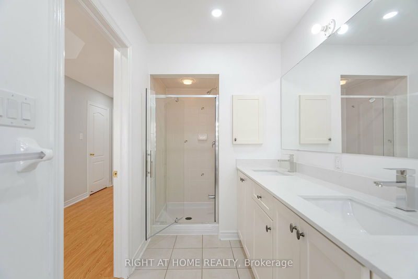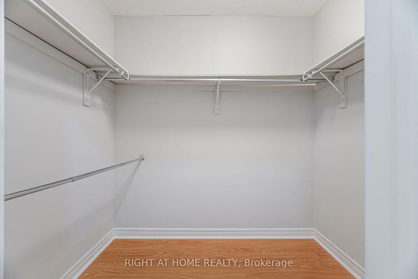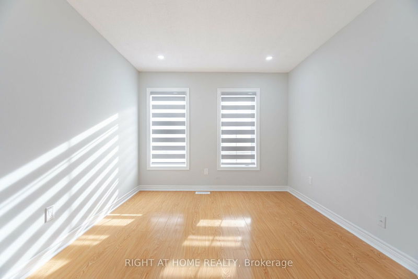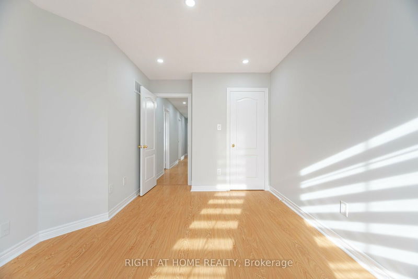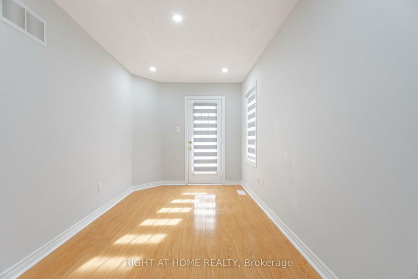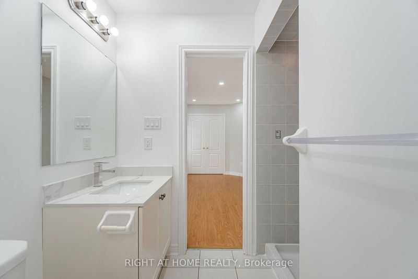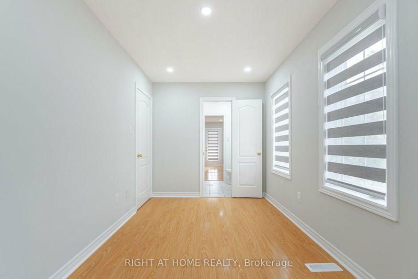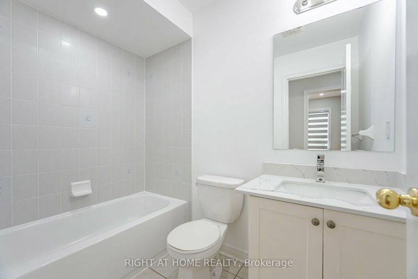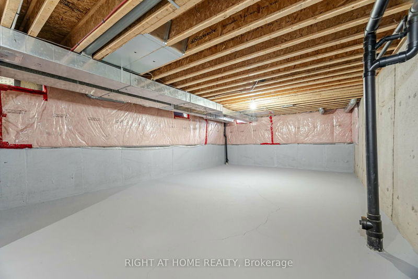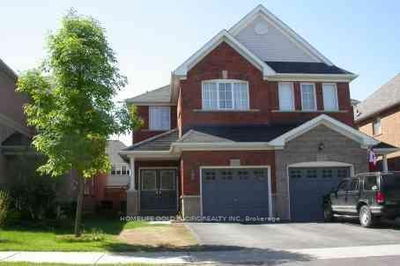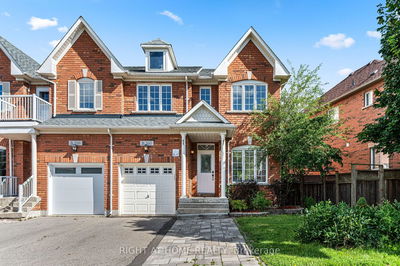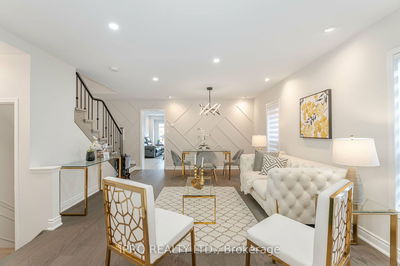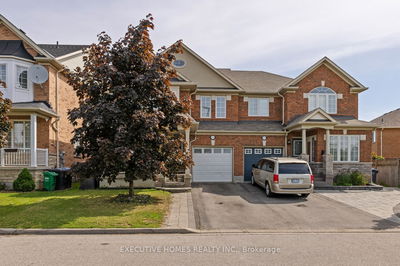***Don't Miss This Corner, Ready To Move In Churchill Meadows Gem On A Quiet Street!! Dazzling & Upgraded 4 BR, 4 WR Semi With 3 Full WRs In Upper Level. Pot-lights Throughout Main & Upper Levels Including Bedrooms*** New Porcelain Floors In Kitchen & Foyer, New Zebra Blinds throughout, Freshly Painted, New Sod In Private Fenced Backyard. No Homes Overlooking The Backyard. Open Concept Eat-In Kitchen With Fireplace In Family Room Is An Entertainer's Dream... Brand New Quartz Countertops In Kitchen & Washrooms. Rare Find With 3 Full Washrooms On Upper Level!! No Carpet In Home. Basement Walls & Floors Painted & Ready For Creative Addition/Upgrade With Huge Potential. Close To Highways, Grocery, Schools, Amenities, etc **Won't Last Long***
Property Features
- Date Listed: Thursday, October 03, 2024
- Virtual Tour: View Virtual Tour for 5567 Bonnie Street
- City: Mississauga
- Neighborhood: Churchill Meadows
- Major Intersection: Winston Churchill & Thomas St
- Full Address: 5567 Bonnie Street, Mississauga, L5M 0N7, Ontario, Canada
- Living Room: Combined W/Dining, Pot Lights, Laminate
- Family Room: Fireplace, Pot Lights, Open Concept
- Kitchen: Eat-In Kitchen, W/O To Patio, Porcelain Floor
- Listing Brokerage: Right At Home Realty - Disclaimer: The information contained in this listing has not been verified by Right At Home Realty and should be verified by the buyer.

