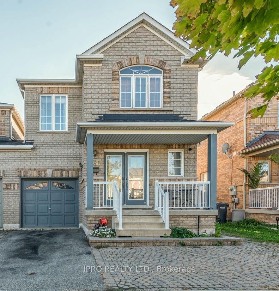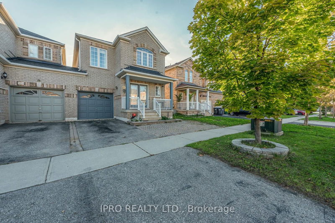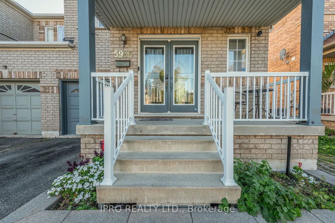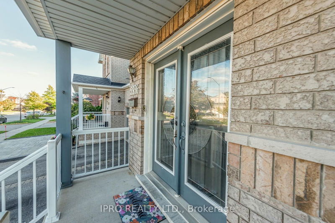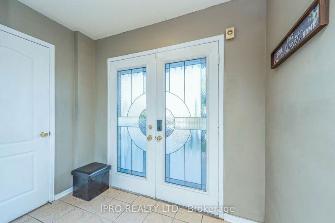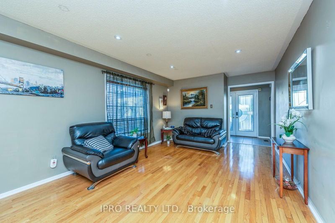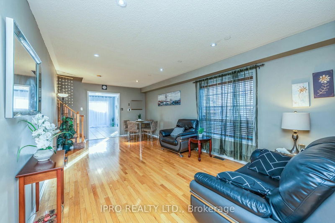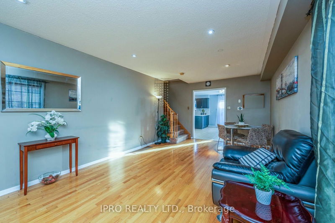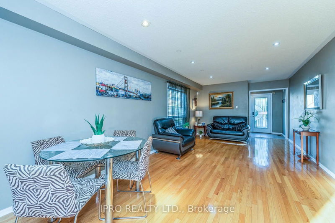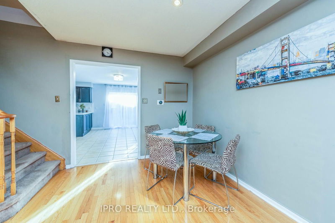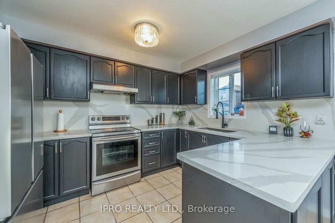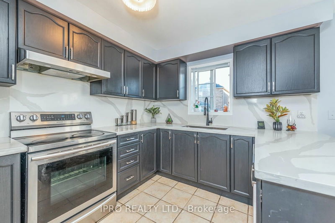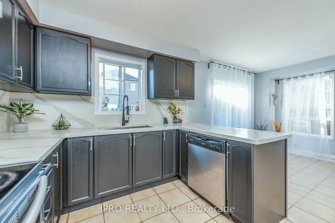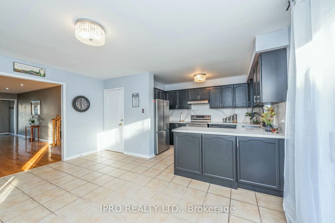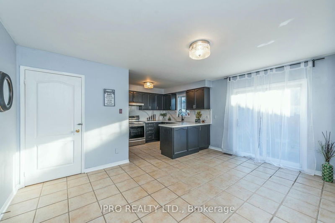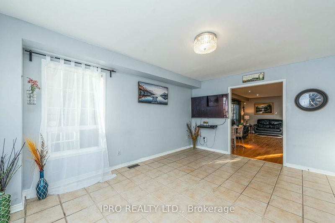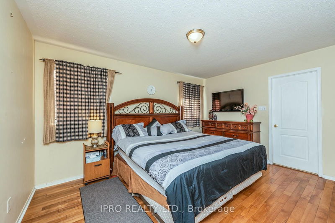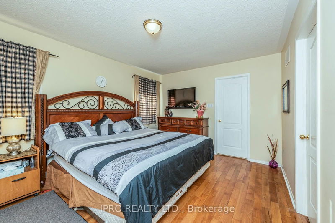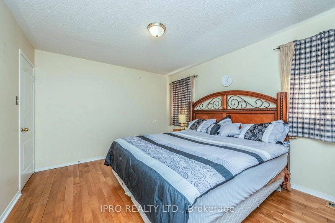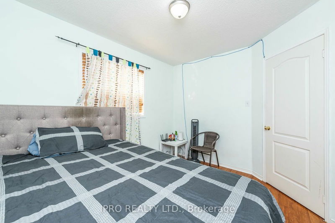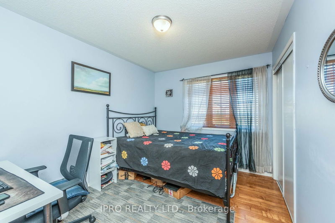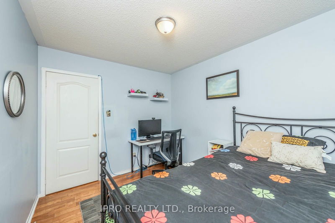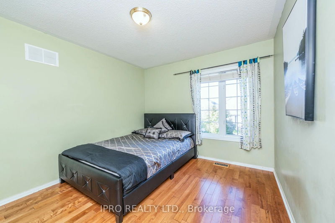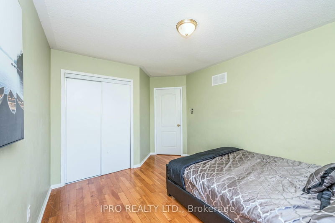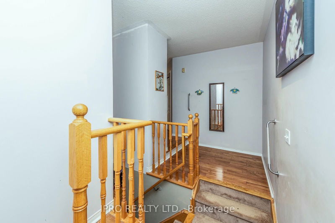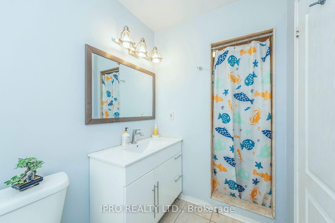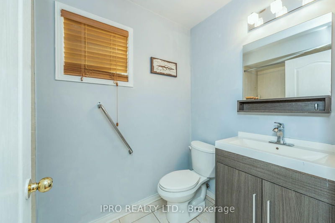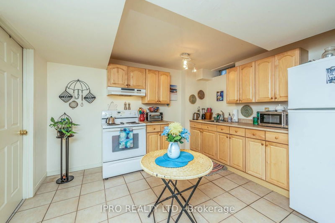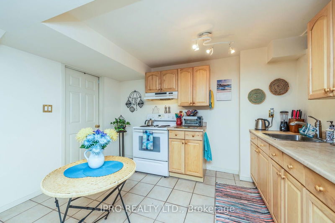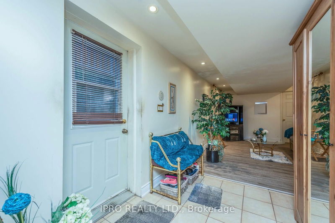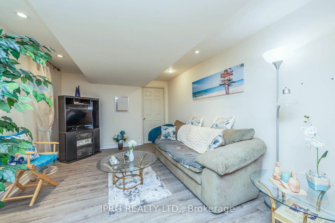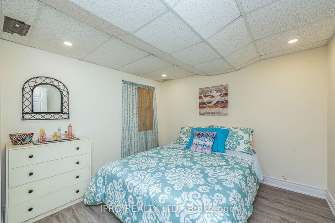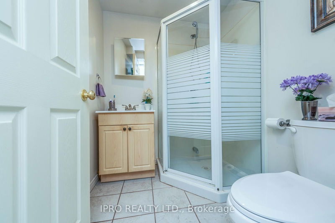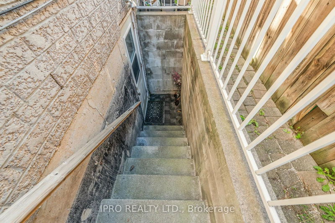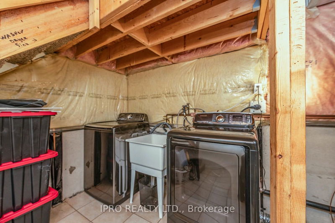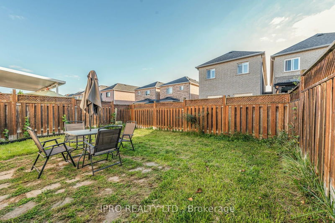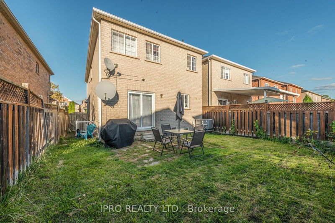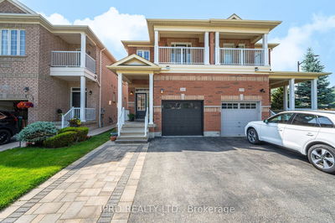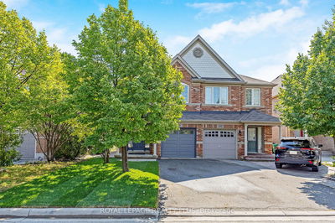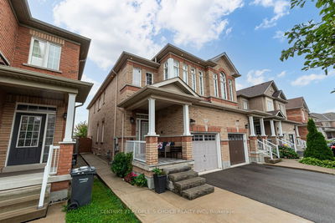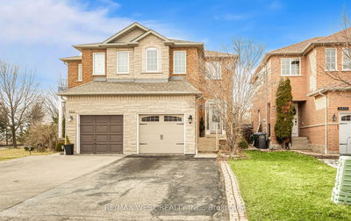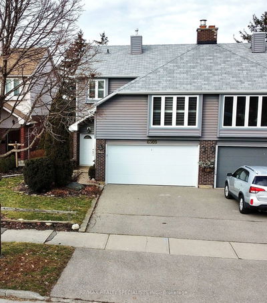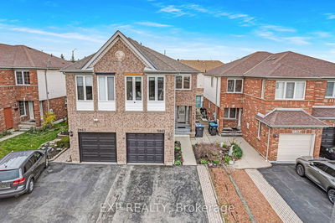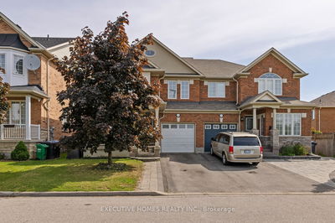Beautifully upgraded 4+1 bedroom link semi-detached home in the prime Churchill Meadows area. This bright and spacious home offers 4 baths, 3 car parking, and a fully finished 1-bedroom basement apartment with a separate entrance, ideal for rental income or an in-law suite. Located near highways 407, 401, 403, and the GO station, with city transit just a 1-minute walk. The new Mississauga Community Centre, library, and four top-rated schools (KG-G12) are within walking distance, along with parks, grocery stores, doctors offices, a pharmacy, Tim Hortons, banks, and daycare. Upgrades include stainless steel appliances (2023), Samsung washer/dryer (2023), granite kitchen countertops (2022), energy-efficient furnace, AC, humidifier (2017), roof shingles (2018), and upgraded washrooms (2020). The home also features a separate laundry room, access door to the garage, and a large fenced courtyard with a stone patio, perfect for outdoor entertaining. A must-see home in a top location!
Property Features
- Date Listed: Friday, October 11, 2024
- Virtual Tour: View Virtual Tour for 5936 Delle Donne Drive
- City: Mississauga
- Neighborhood: Churchill Meadows
- Major Intersection: Britannia/Tenth Line
- Full Address: 5936 Delle Donne Drive, Mississauga, L5M 7A3, Ontario, Canada
- Living Room: Hardwood Floor, Pot Lights, Large Window
- Family Room: Tile Floor, Large Window, Walk-Out
- Kitchen: Quartz Counter, Stainless Steel Appl, Window
- Living Room: Laminate, Pot Lights, Window
- Kitchen: Tile Floor, Combined W/Dining, Walk-Out
- Listing Brokerage: Ipro Realty Ltd. - Disclaimer: The information contained in this listing has not been verified by Ipro Realty Ltd. and should be verified by the buyer.

