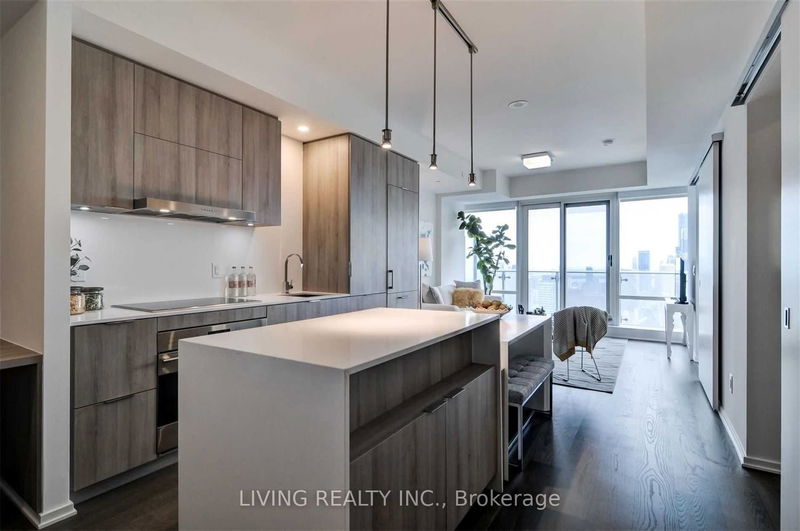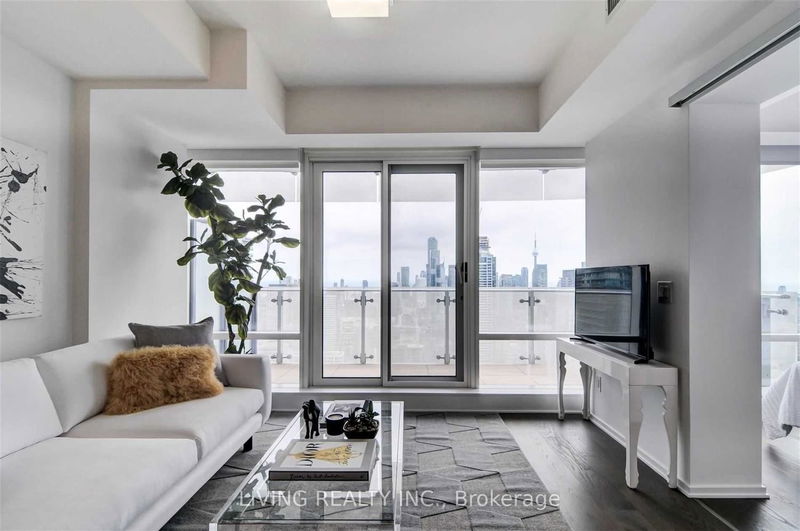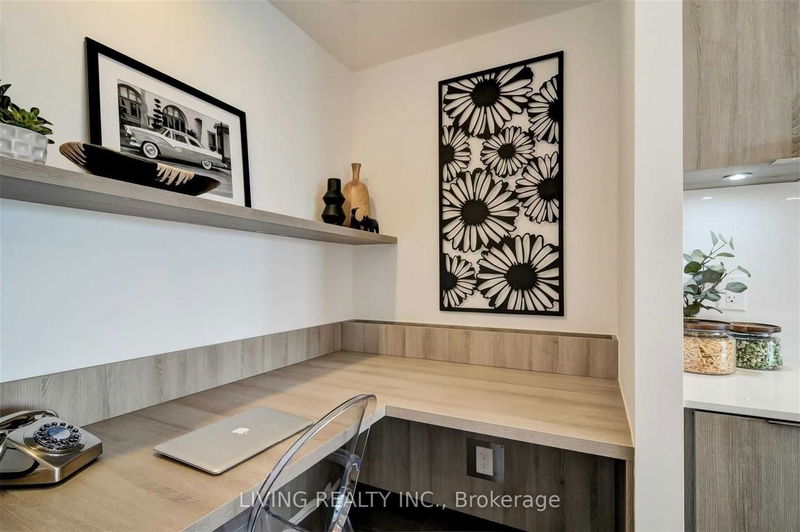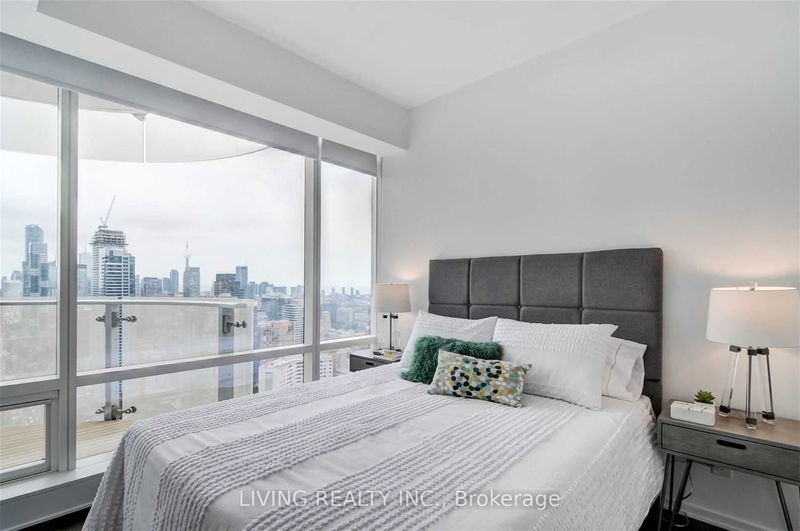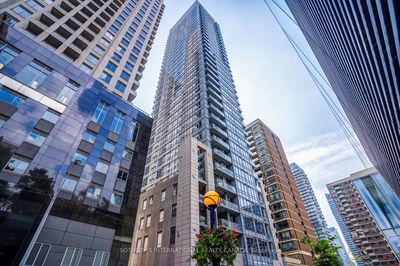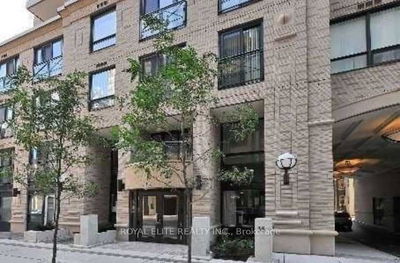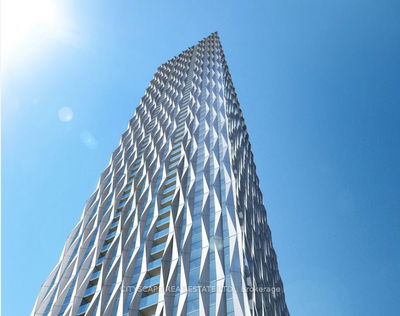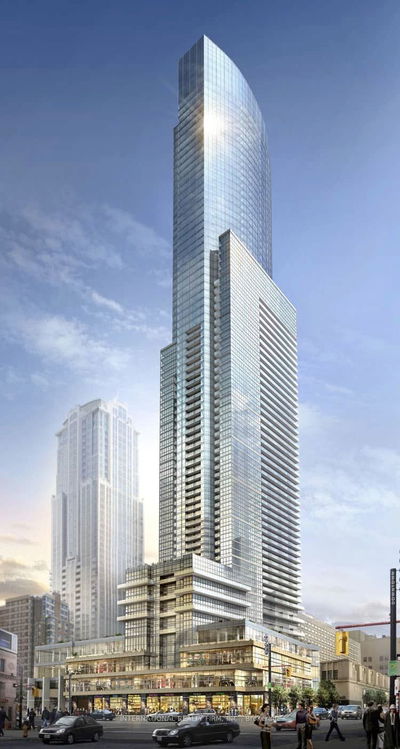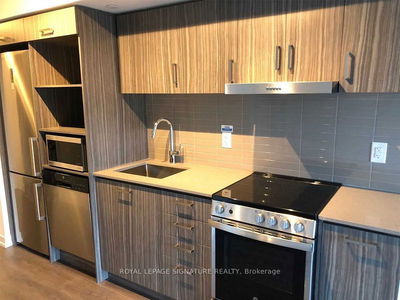South Building One Bdr + Den Unit. Approx 610 Sqft High Floor with Beautiful Panoramic South Lake & City View High End Finishes with Ideal Floor Plan & Fabulous Amenities. Very Well Maintained & Never Leased Before. Direct Access to 2 Subway Lines. Walking Distance To Shops, Dining, & Entertainment.
Property Features
- Date Listed: Wednesday, November 15, 2023
- City: Toronto
- Neighborhood: Church-Yonge Corridor
- Major Intersection: Bloor & Yonge
- Full Address: 3706-1 Bloor Street E, Toronto, M4W 1A9, Ontario, Canada
- Living Room: South View, Combined W/Dining, Open Concept
- Kitchen: Granite Counter, Modern Kitchen
- Listing Brokerage: Living Realty Inc. - Disclaimer: The information contained in this listing has not been verified by Living Realty Inc. and should be verified by the buyer.



