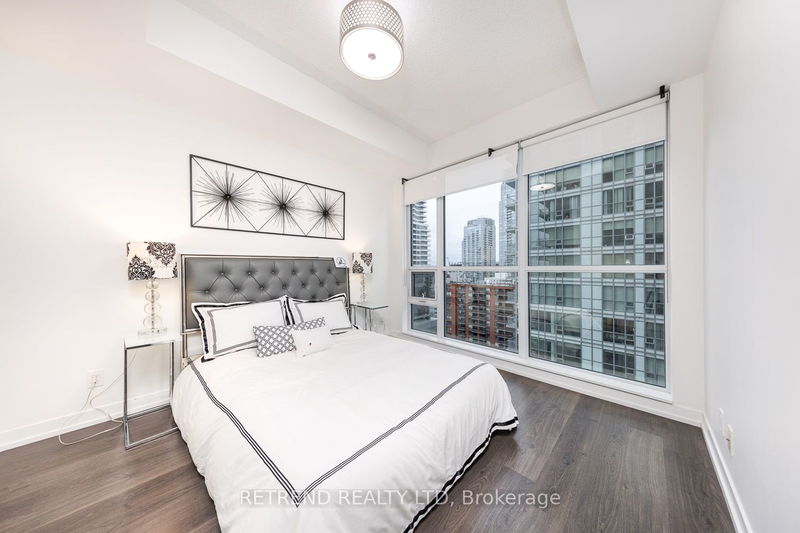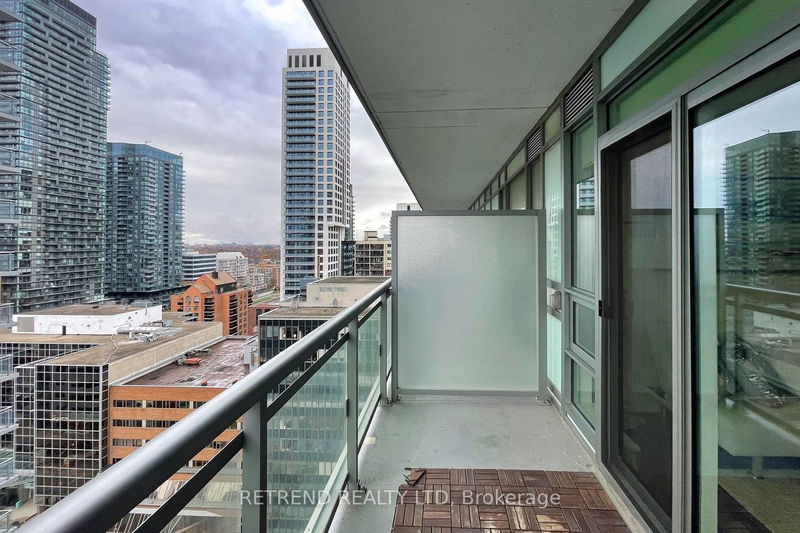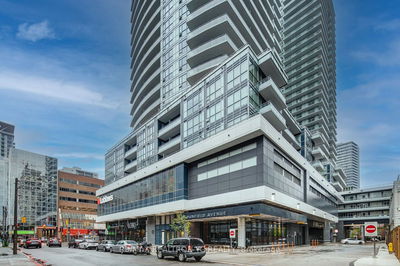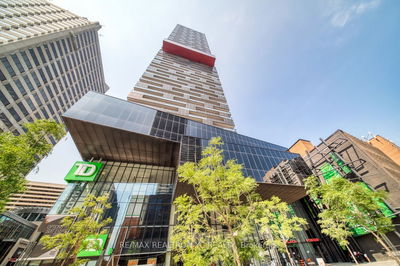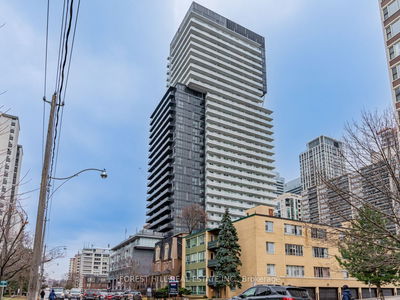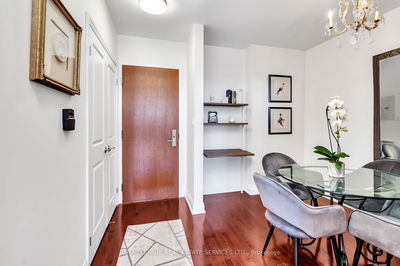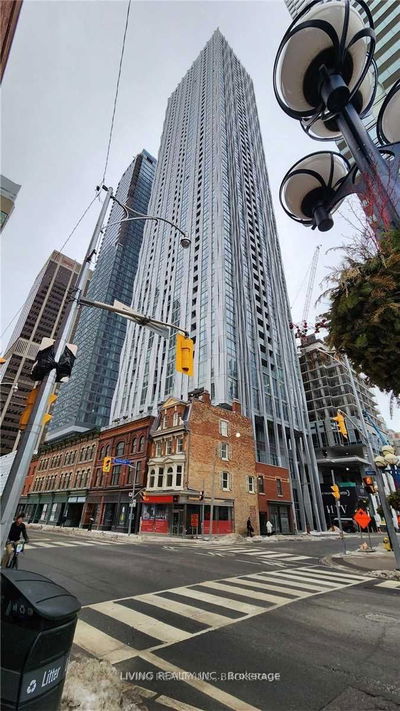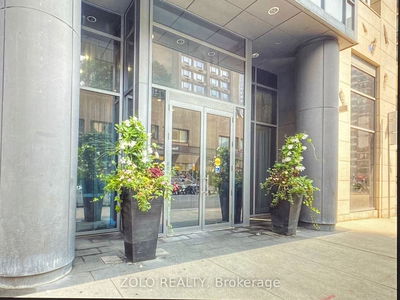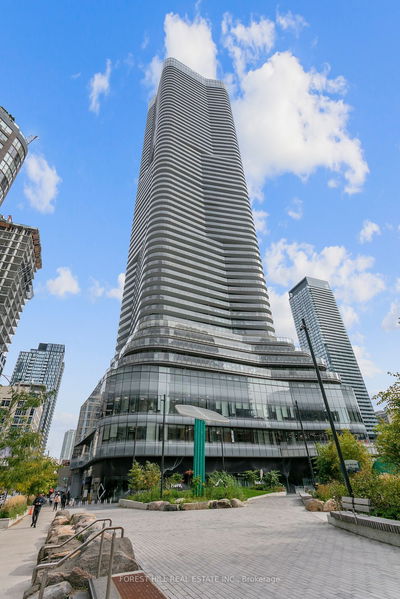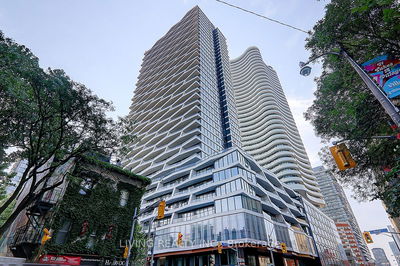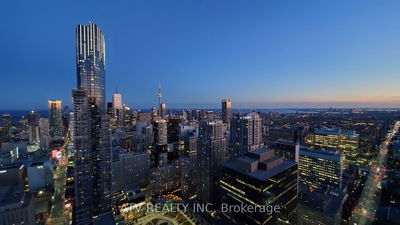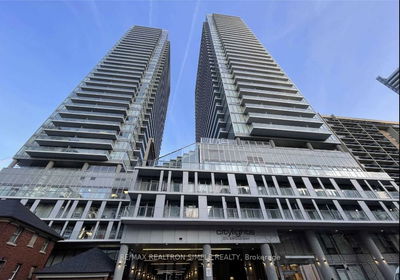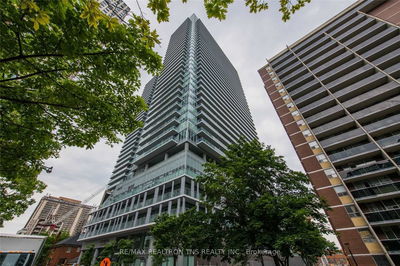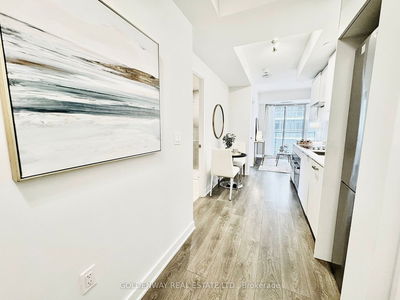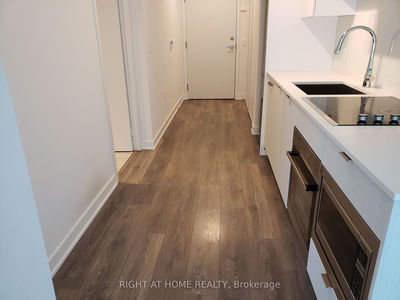Welcome To Elegant Madison Condo" 1Bed+Den(598 Sqft)+Balcony(60Sqft) ,.Open Concept Floor Plan And Ceiling To Bottom Large Window, Laminate Floor Throughout The Unit. Functional Layout, His/Her Closets In Master, Walk-Thru Bathroom To Den. Den Has Closet And Can Use As A Office, Building Has Already Opened LCBO And Loblaws , Steps To TTC , Subway, LRT(Coming soon), Restaurants, Movies, Schools, And Parks.
Property Features
- Date Listed: Tuesday, November 21, 2023
- Virtual Tour: View Virtual Tour for 1611-98 Lillian Street
- City: Toronto
- Neighborhood: Mount Pleasant West
- Full Address: 1611-98 Lillian Street, Toronto, M4S 0A5, Ontario, Canada
- Living Room: Laminate, Combined W/Dining, W/O To Balcony
- Kitchen: Laminate, Granite Counter, Stainless Steel Appl
- Listing Brokerage: Retrend Realty Ltd - Disclaimer: The information contained in this listing has not been verified by Retrend Realty Ltd and should be verified by the buyer.




