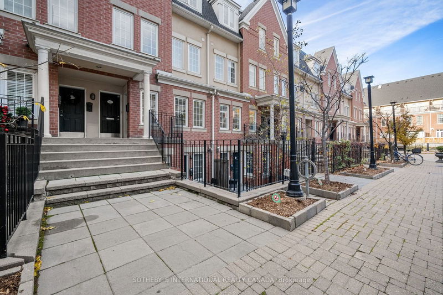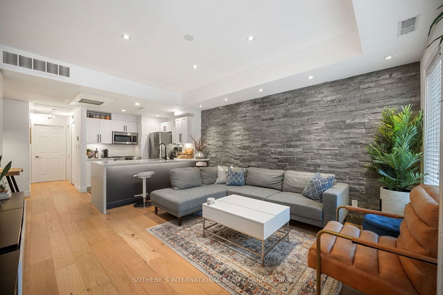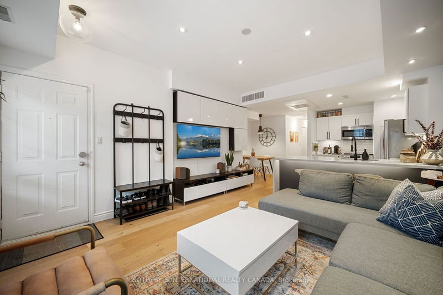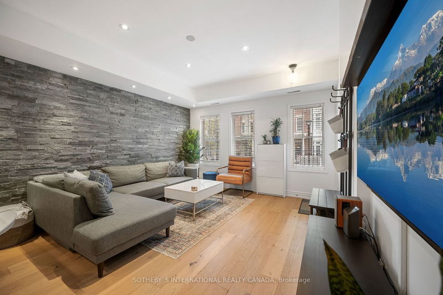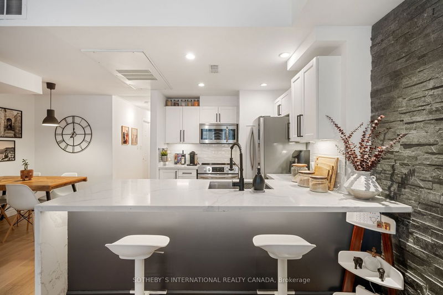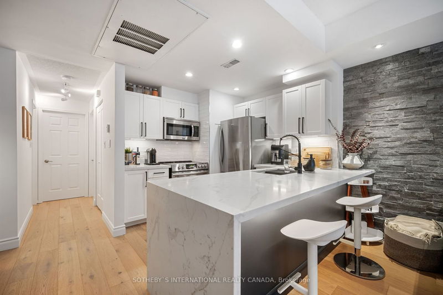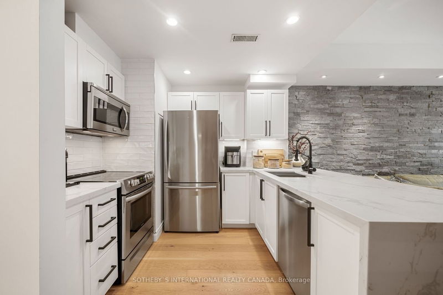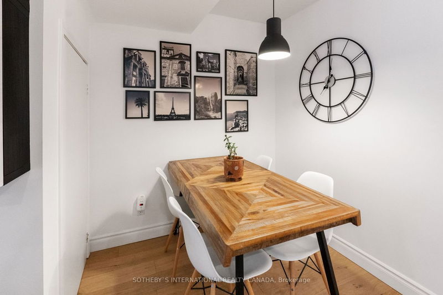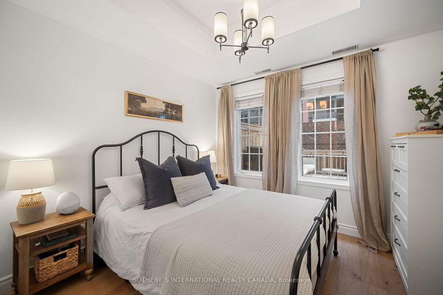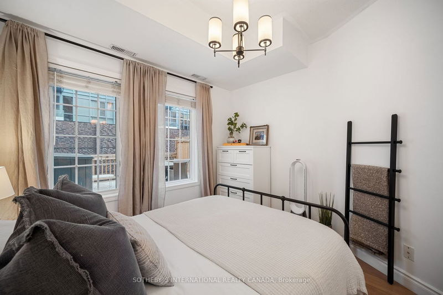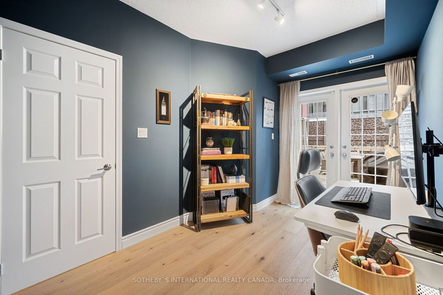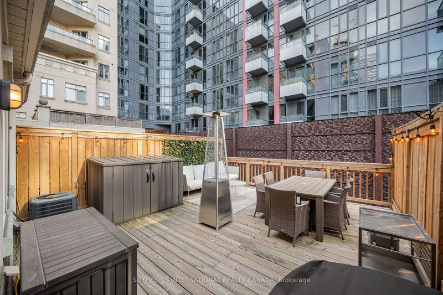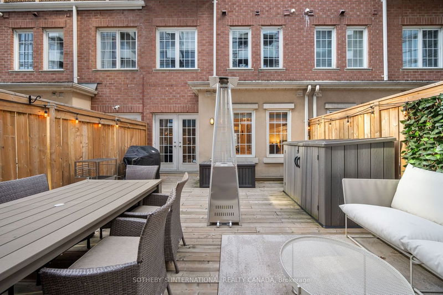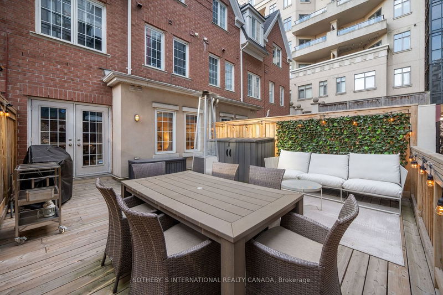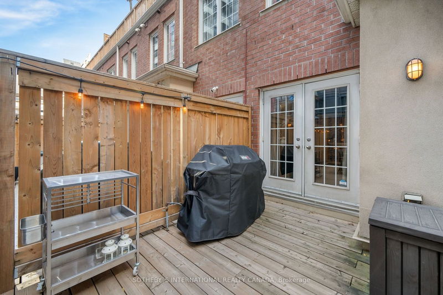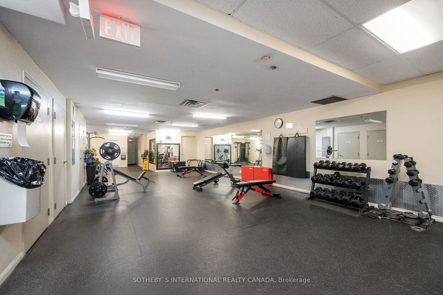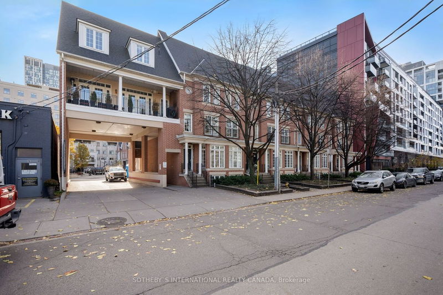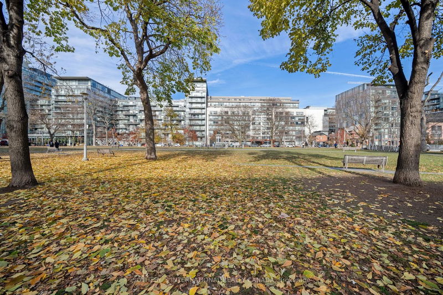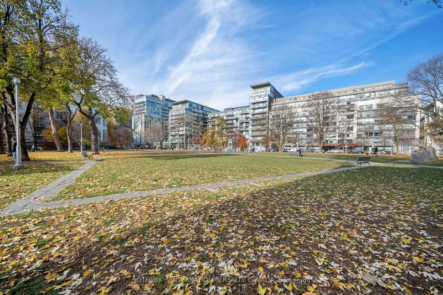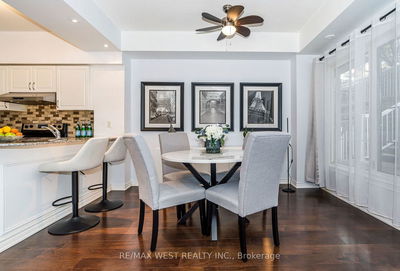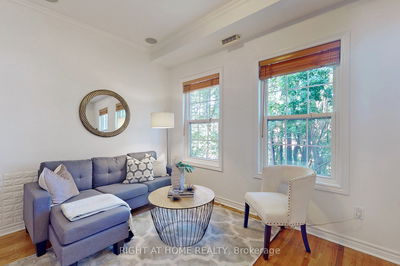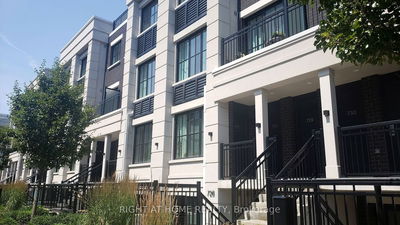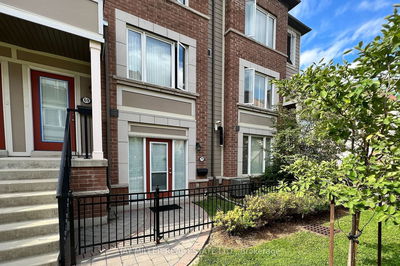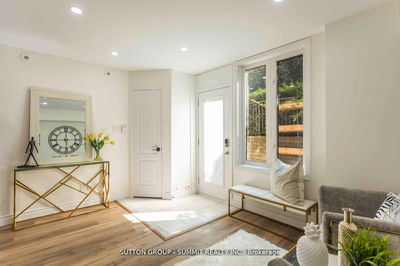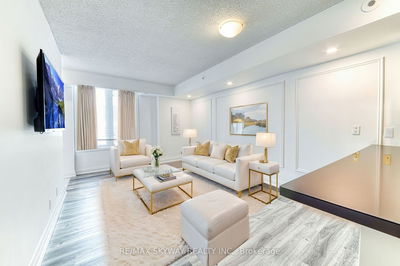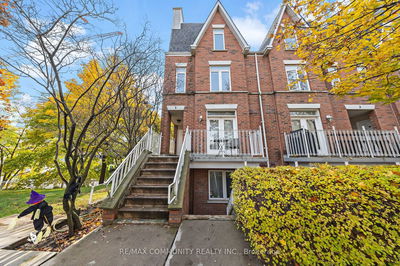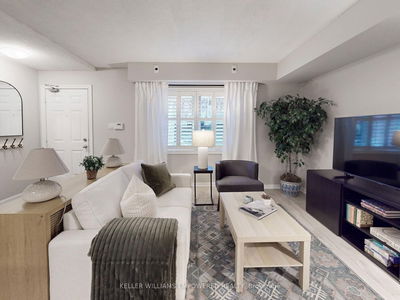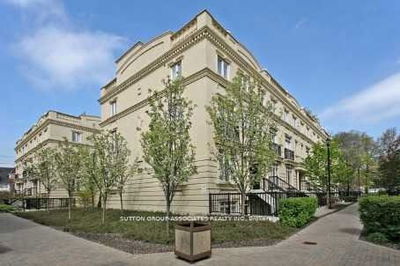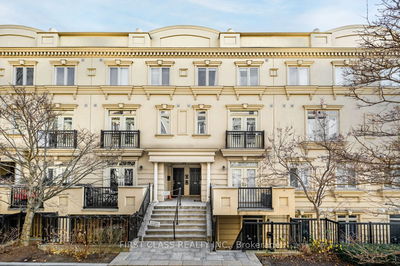With nearly 400 square feet of outdoor terrace space, with newer decking, your friends will choose your place as the #1 home for social gatherings. The recent indoor renovations are equally sure to impress. The updated cook's dream kitchen has sophisticated quartz countertops, with a waterfall edge, on the breakfast bar peninsula. White shaker cabinets, newer stainless-steel appliances & oversized subway tiles complete the picture. The open concept living room, with cut stone accent wall, is so generously proportioned that it will comfortably fit a sectional sofa. Newer designer white Oak engineered hardwood flooring flows throughout this space. 2 bedrooms. Updated 3-pc bathroom with porcelain tile flooring. Enjoy the quaint streetscape of Portland Park Village, quietly away from the hustle and bustle of King West, and walk everywhere (100 Walk Score). With 9-ft ceilings and your very own front door, and no elevators to get into, you have a real sense of home in a friendly community.
Property Features
- Date Listed: Wednesday, November 22, 2023
- Virtual Tour: View Virtual Tour for Th24-11 Niagara Street
- City: Toronto
- Neighborhood: Waterfront Communities C1
- Full Address: Th24-11 Niagara Street, Toronto, M5V 3N9, Ontario, Canada
- Living Room: Open Concept, Hardwood Floor, East View
- Kitchen: Stainless Steel Appl, Quartz Counter, Breakfast Bar
- Listing Brokerage: Sotheby`S International Realty Canada - Disclaimer: The information contained in this listing has not been verified by Sotheby`S International Realty Canada and should be verified by the buyer.


