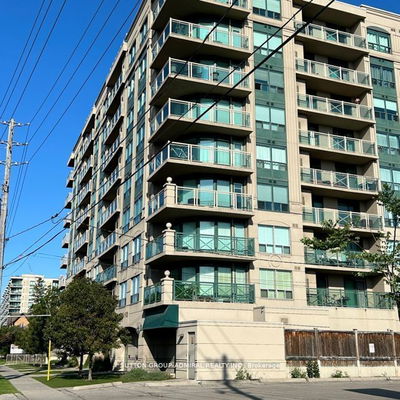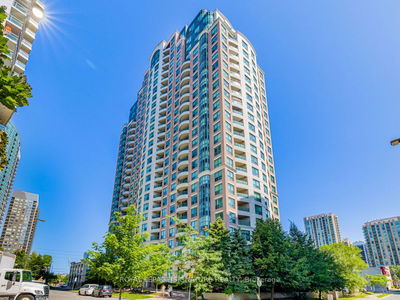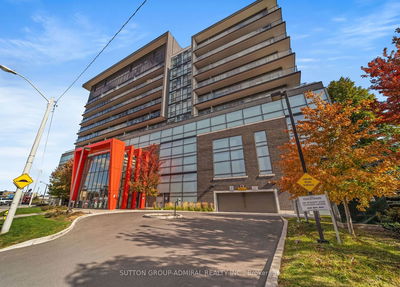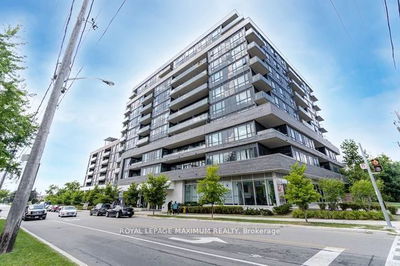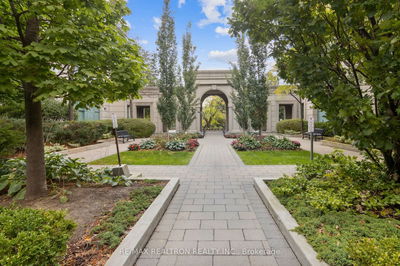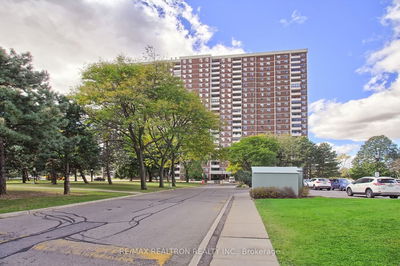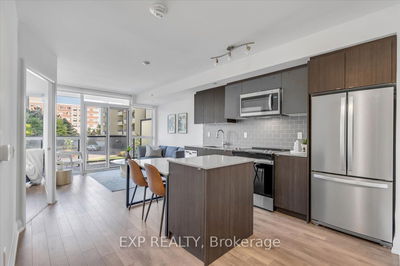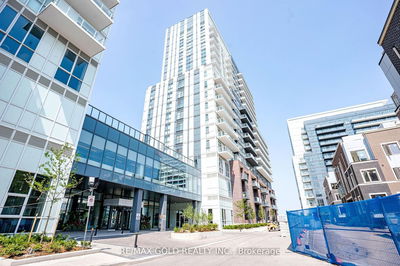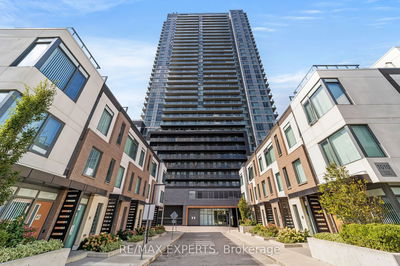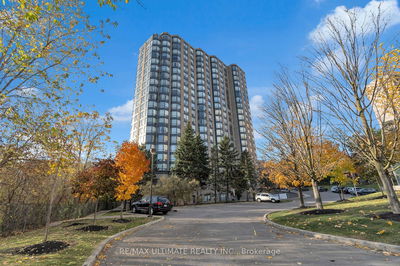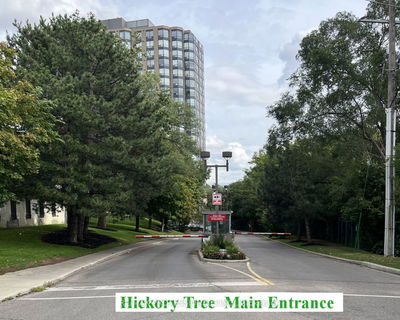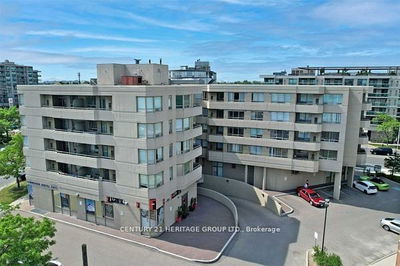875 Sqft + Balcony 2 Bed 2 Bath. Dining Room Can Be Used As Office. Split Bedroom Layout. Laminate Flooring In Living/Dining. Quartz Counters + S/S Appliances In The Kitchen. Beautiful Unit In High Demand Building With Low Maintenance Fees. Large Primary Bedroom With His/Her Closets + 4 Pc Ensuite Bath. Parking & Locker Included. South Facing With A Ton Of Light Coming In Every Day. Quiet Building W/ Gym, Visitor Prkg, Party Rm, Sauna, Rooftop Terrace W/ Bbq, Ttc @ Your Door, Flanked By 2 Subway Lines, Minutes To 401 & Yorkdale.
Property Features
- Date Listed: Thursday, November 23, 2023
- City: Toronto
- Neighborhood: Bathurst Manor
- Major Intersection: Bathurst & Sheppard
- Full Address: 408-760 Sheppard Avenue W, Toronto, M3H 0B3, Ontario, Canada
- Kitchen: Ceramic Floor, Stainless Steel Appl, Granite Counter
- Living Room: Laminate, W/O To Balcony
- Listing Brokerage: Re/Max West Realty Inc. - Disclaimer: The information contained in this listing has not been verified by Re/Max West Realty Inc. and should be verified by the buyer.


















