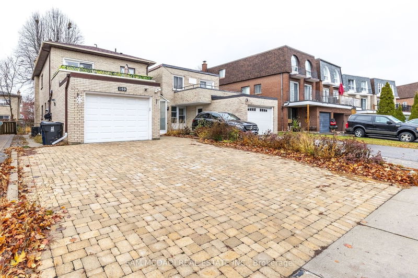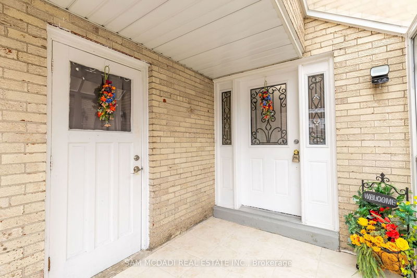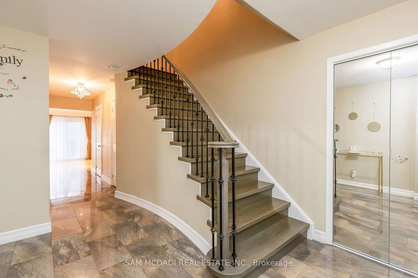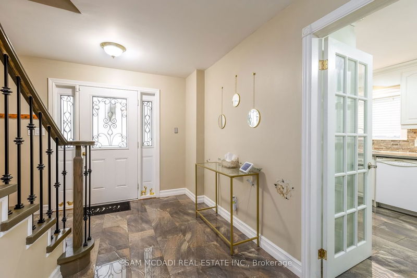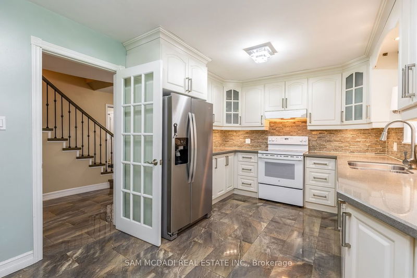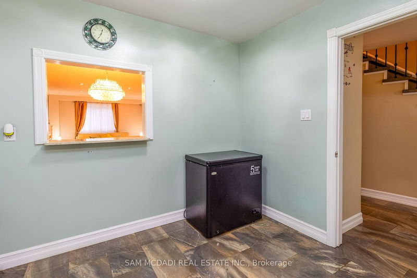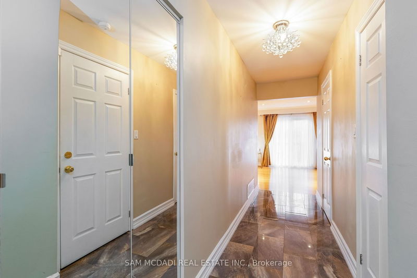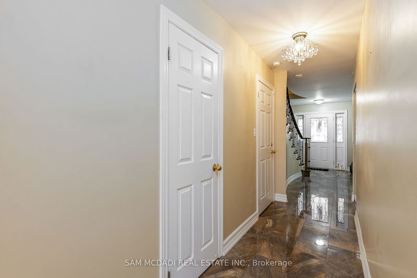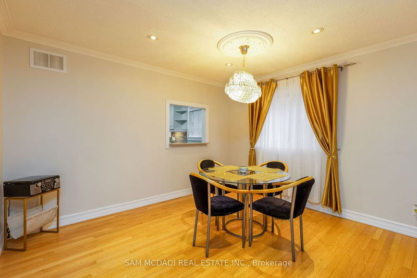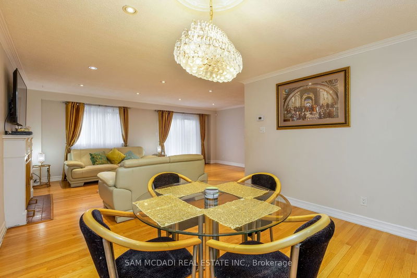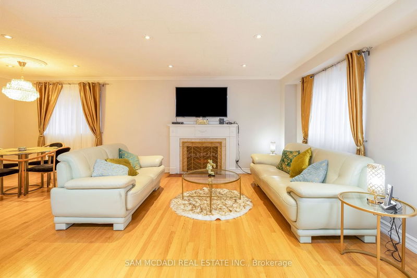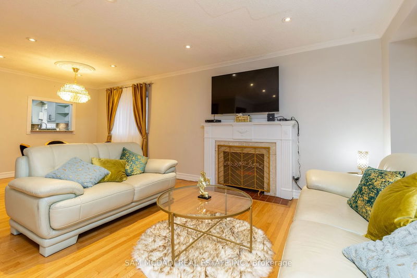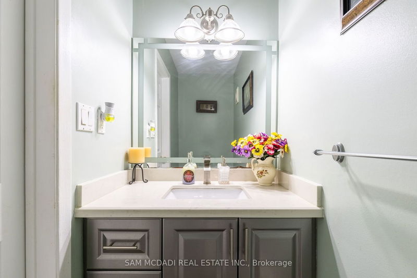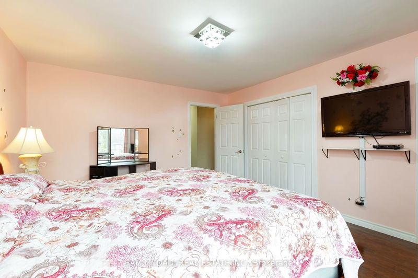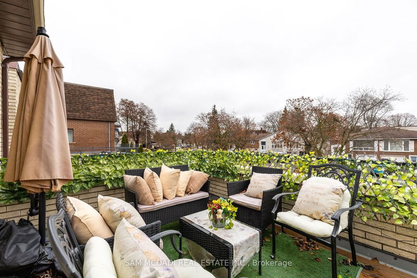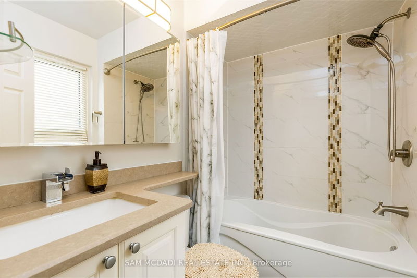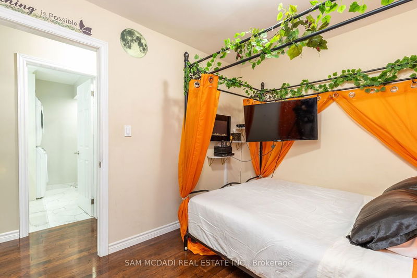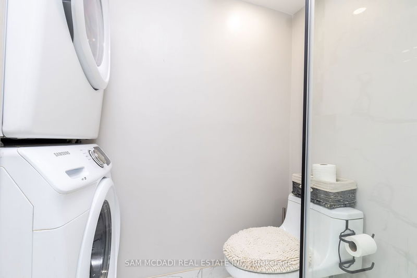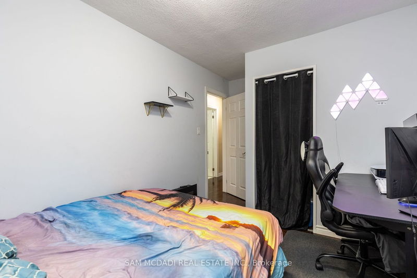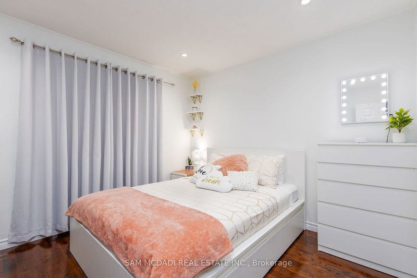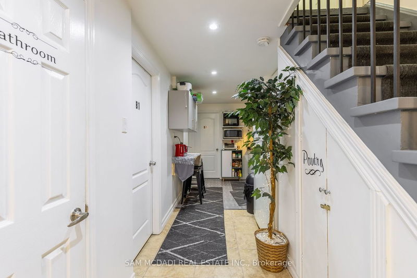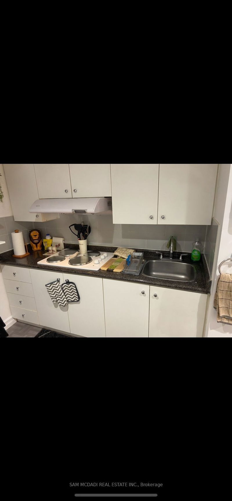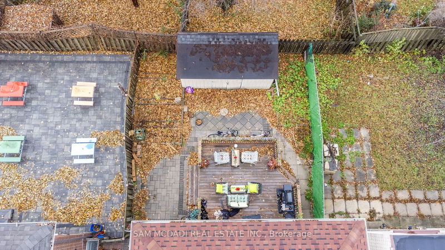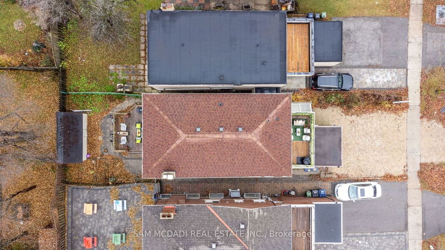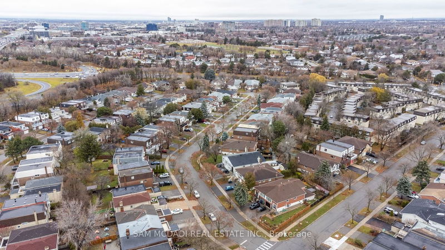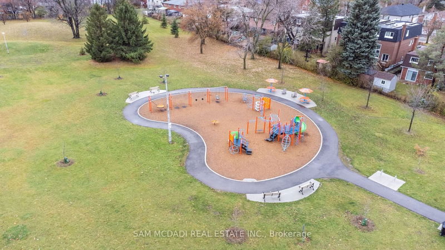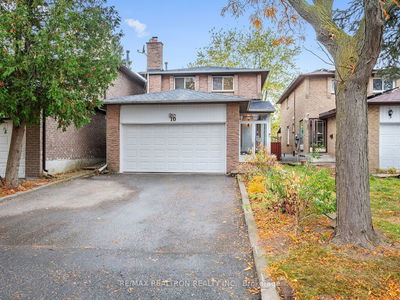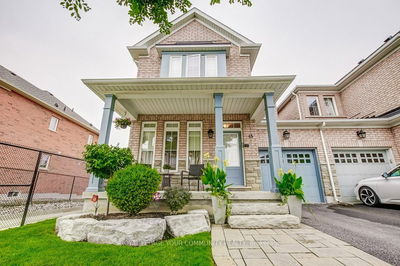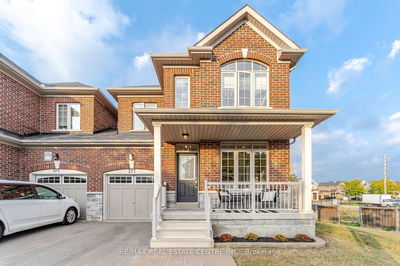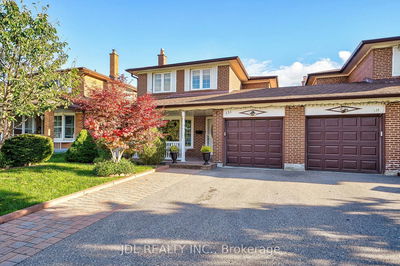Experience the epitome of convenience and contemporary refinement with this immaculate detached house in the highly sought-after North York locale. Infused with an abundance of natural light, the thoughtfully designed layout showcases recently upgraded hardwood stairs adorned with sleek metal pickets, along with new porcelain floors in the foyer and kitchen, quartz countertops, hardwood flooring, and strategically placed pot lights. The living room seamlessly extends to a generously proportioned deck, complemented by an additional new balcony deck accessible from the master bedroom. Noteworthy amenities include an ensuite master bedroom featuring an open balcony, an interlock widened driveway, and a fully functional finished basement complete with a separate entrance. Accessibility to public transit, major highways, Seneca Clg, and shopping destinations.
Property Features
- Date Listed: Friday, November 24, 2023
- City: Toronto
- Neighborhood: Pleasant View
- Major Intersection: Victoria Park & 404
- Full Address: 159 Chipwood Crescent, Toronto, M2J 3X6, Ontario, Canada
- Kitchen: Quartz Counter, Stainless Steel Appl, Custom Backsplash
- Living Room: Hardwood Floor, Gas Fireplace, Pot Lights
- Listing Brokerage: Sam Mcdadi Real Estate Inc. - Disclaimer: The information contained in this listing has not been verified by Sam Mcdadi Real Estate Inc. and should be verified by the buyer.

